Mont-Saint-Louis High School – Multifunctional Pavillon
Built in 1974, the original gymnasium alone no longer met the needs of the Collège’s student clientele.
Indeed, the increase in the number of pupils over the years, as well as the development of sports activities at school and extra-curricular level, has led to the need to build a second double gymnasium on the site. Mont-Saint-Louis College took advantage of this opportunity to create a multifunctional pavilion open to the community.
Architects
Birtz Bastien Beaudoin Laforest
Electromechanical
CBA expert-conseil
Photography
Raphaël Thibodeau
Contractor
Decarel
Structure
SDK et associés
Country
Canada
City
Montreal
Client
Collège Mont Saint-Louis
Surface Area
3,120 m² - Expansion
Year
2017
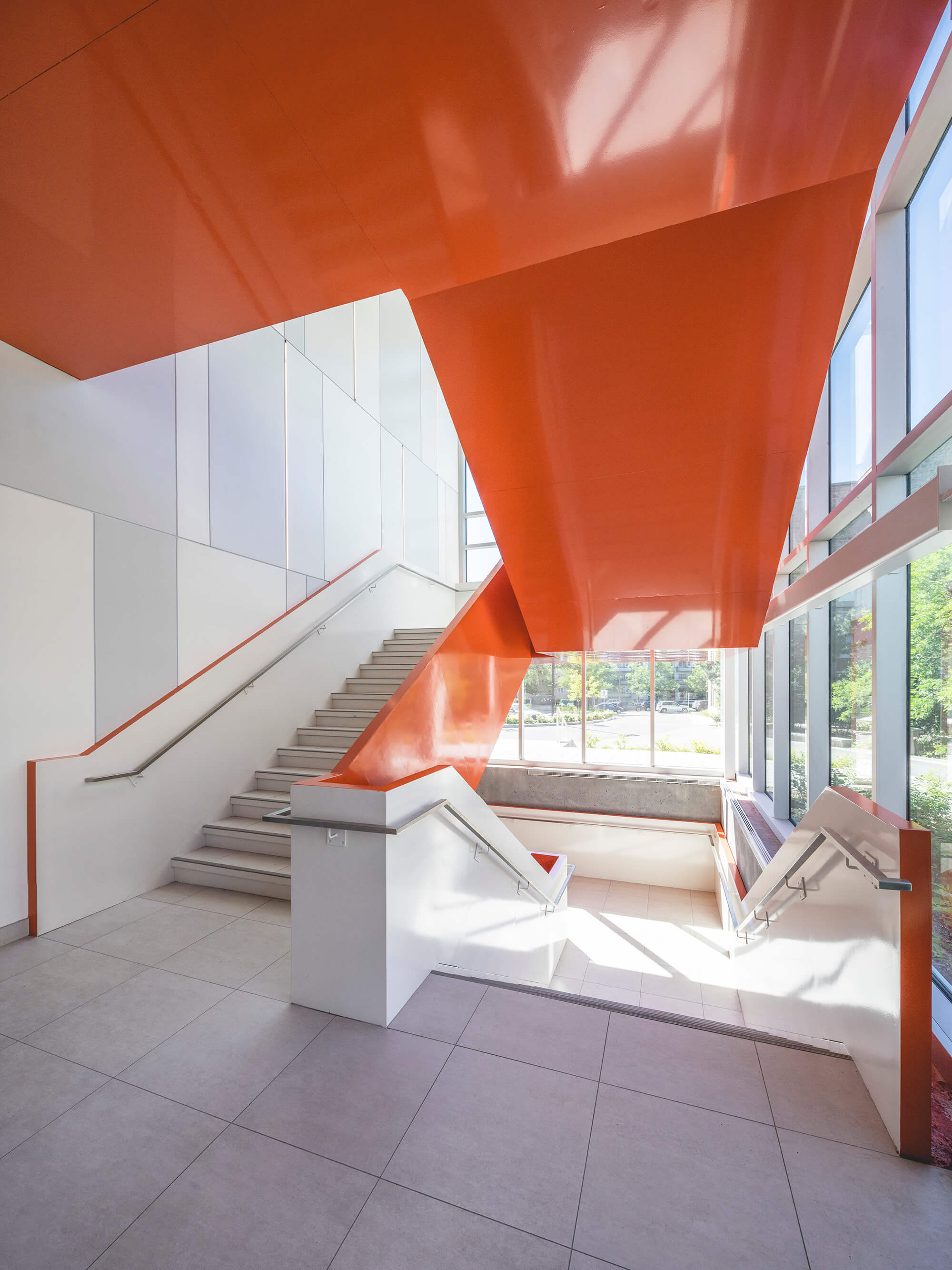
Modernity
and contrast
As the existing outdoor sports venue occupying the western part of the site was the only plot available for new construction, it was agreed, following regulatory agreement with the City’s Heritage Council and the Borough’s CCU, to build the new gymnasium there. The architectural treatment of the new pavilion is resolutely modern. The contrast thus created with the heritage character of the existing buildings reinforces the quality of the integration into the site by clearly separating the new from the old. The new two-storey high pavilion has a total gross floor area of 3120 m2. It includes a double gymnasium and four changing rooms with a capacity of 36 students each. It also includes an academic block consisting of six (6) classrooms with a capacity of 36 students each.
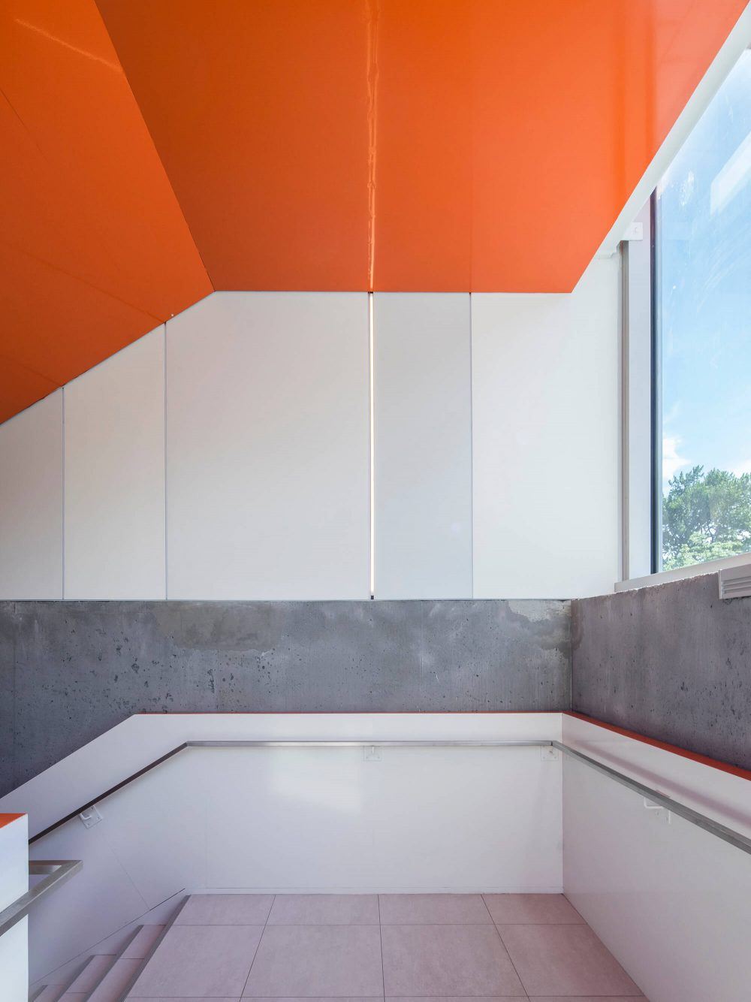
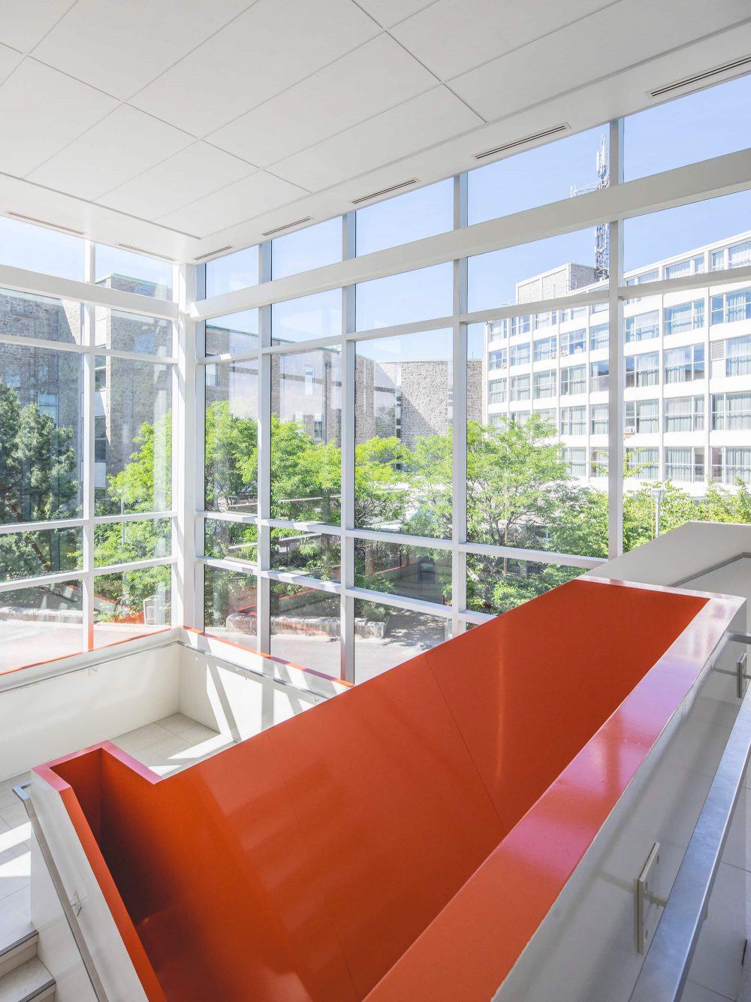
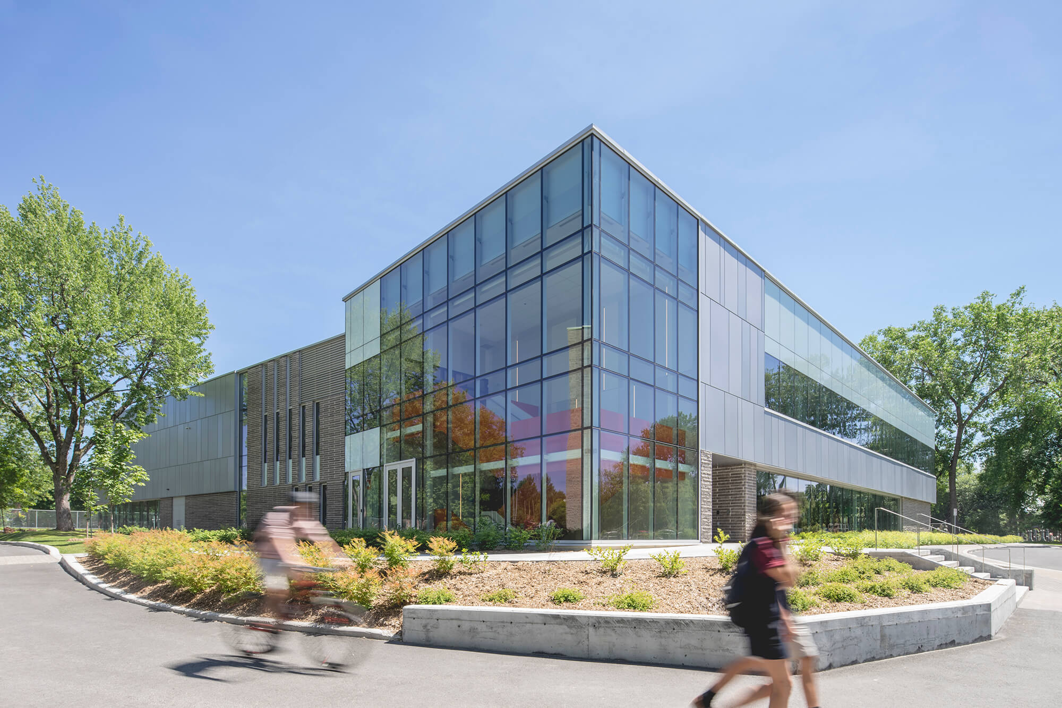
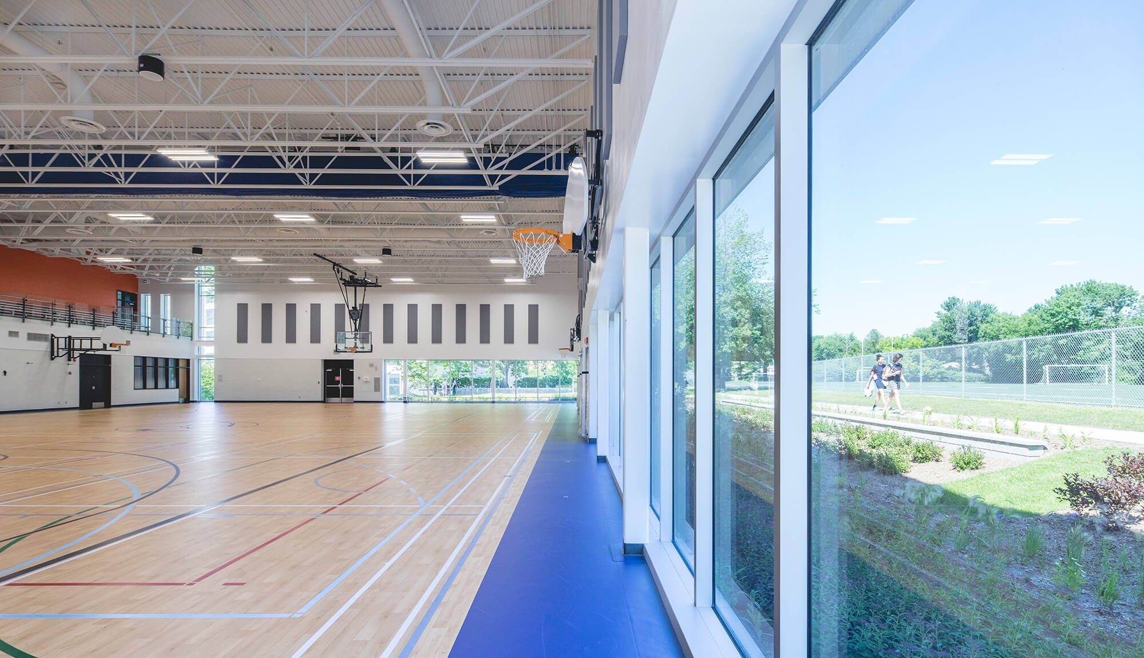
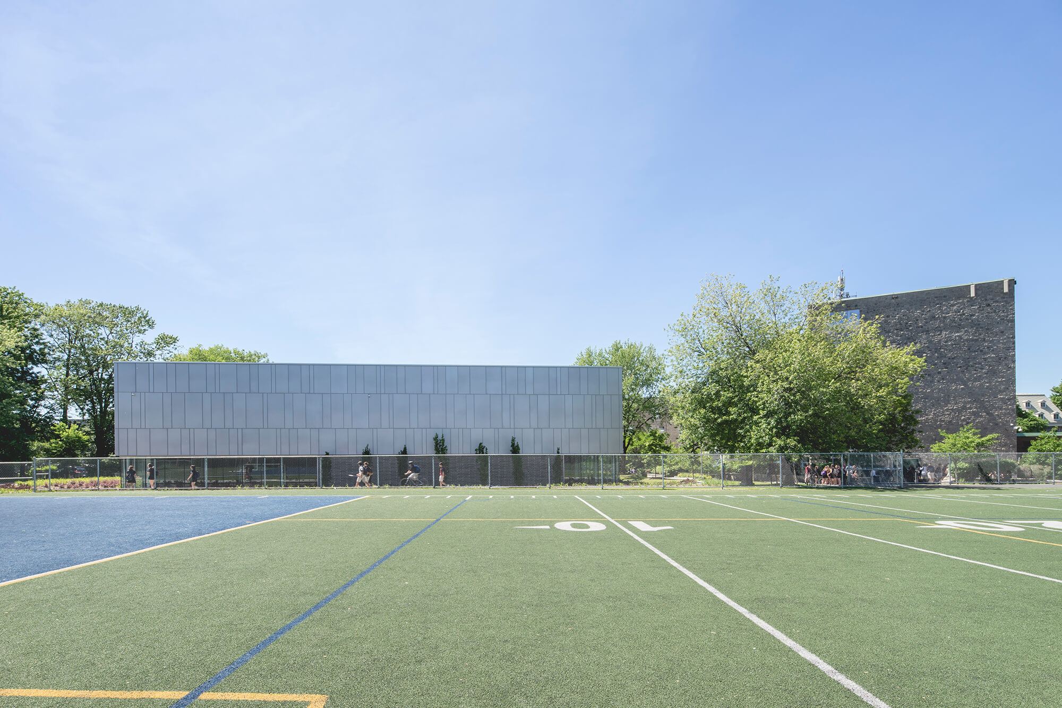
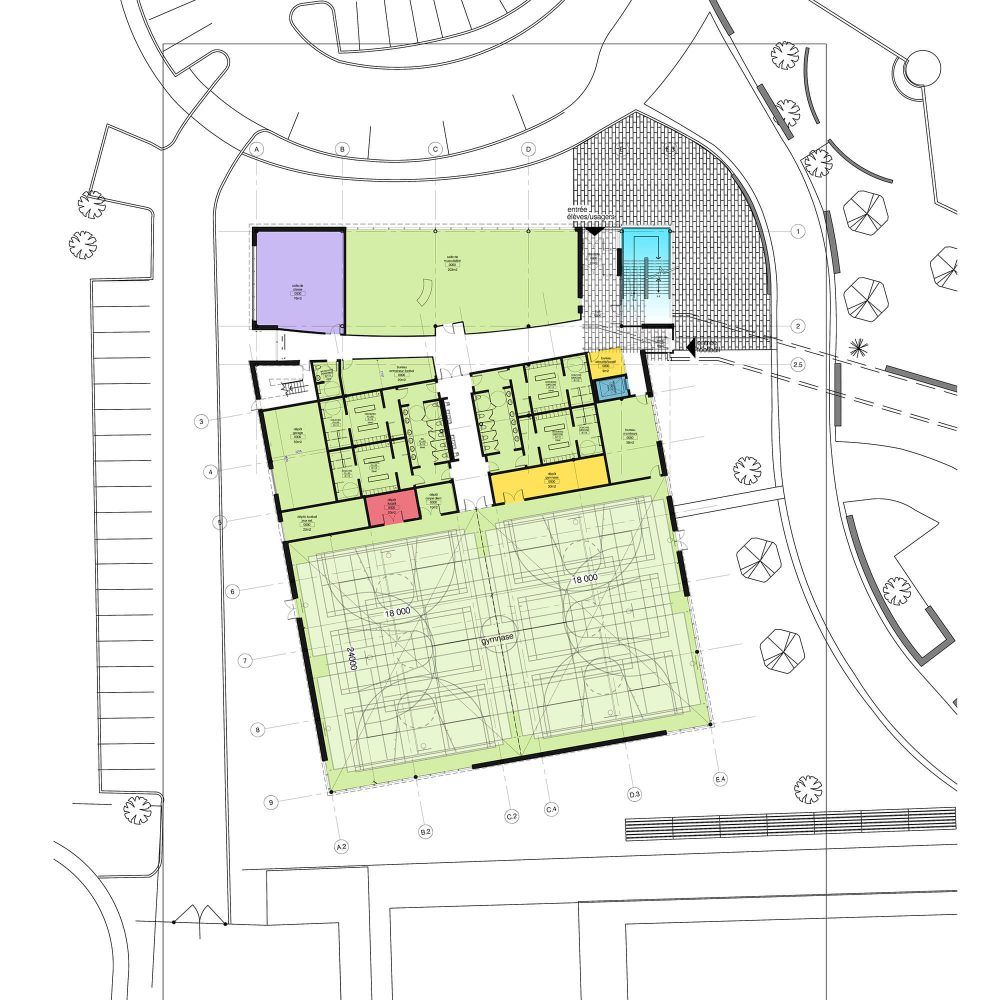
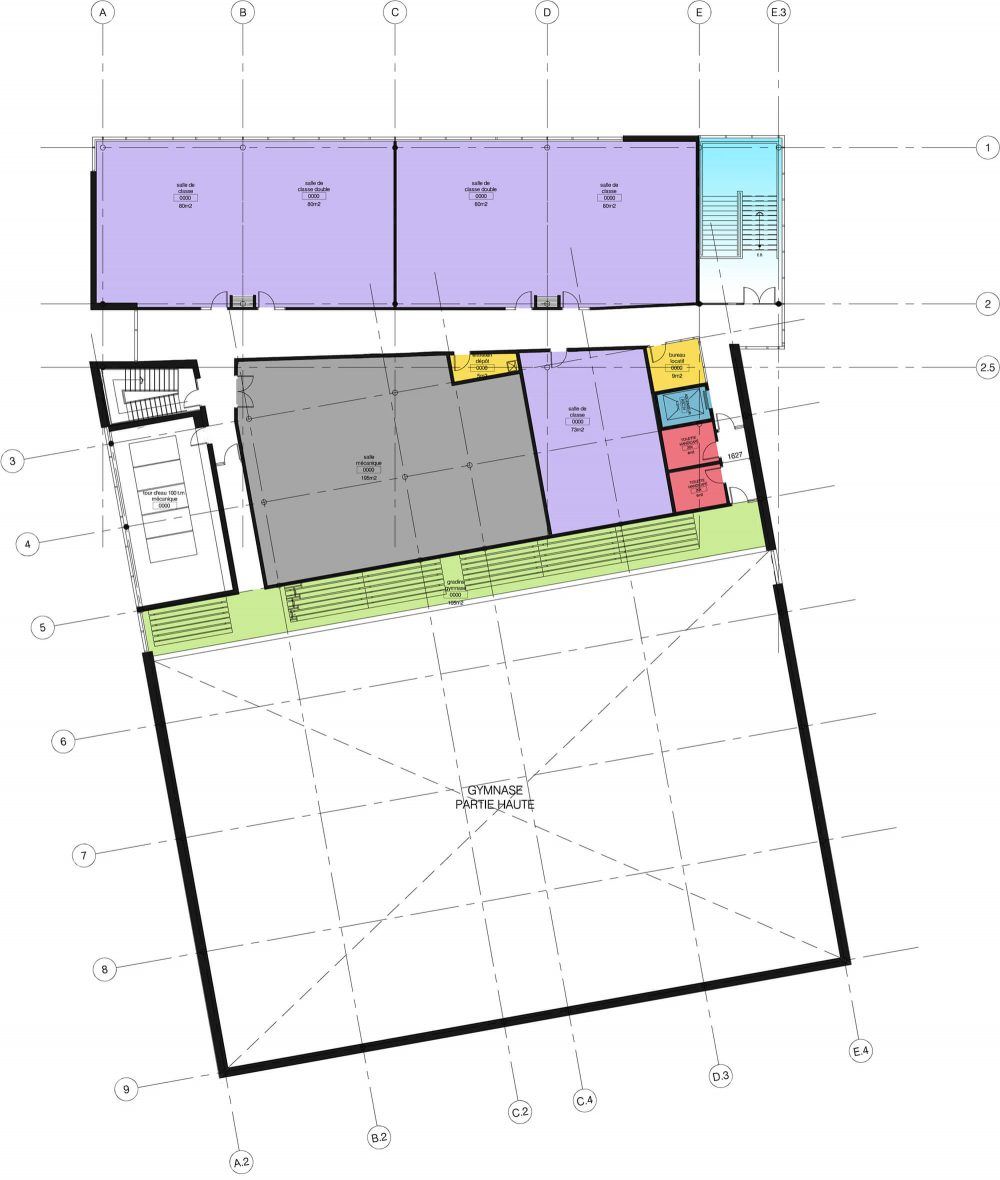
- 6 Classrooms
- Double gymnasium
- 4 Locker rooms