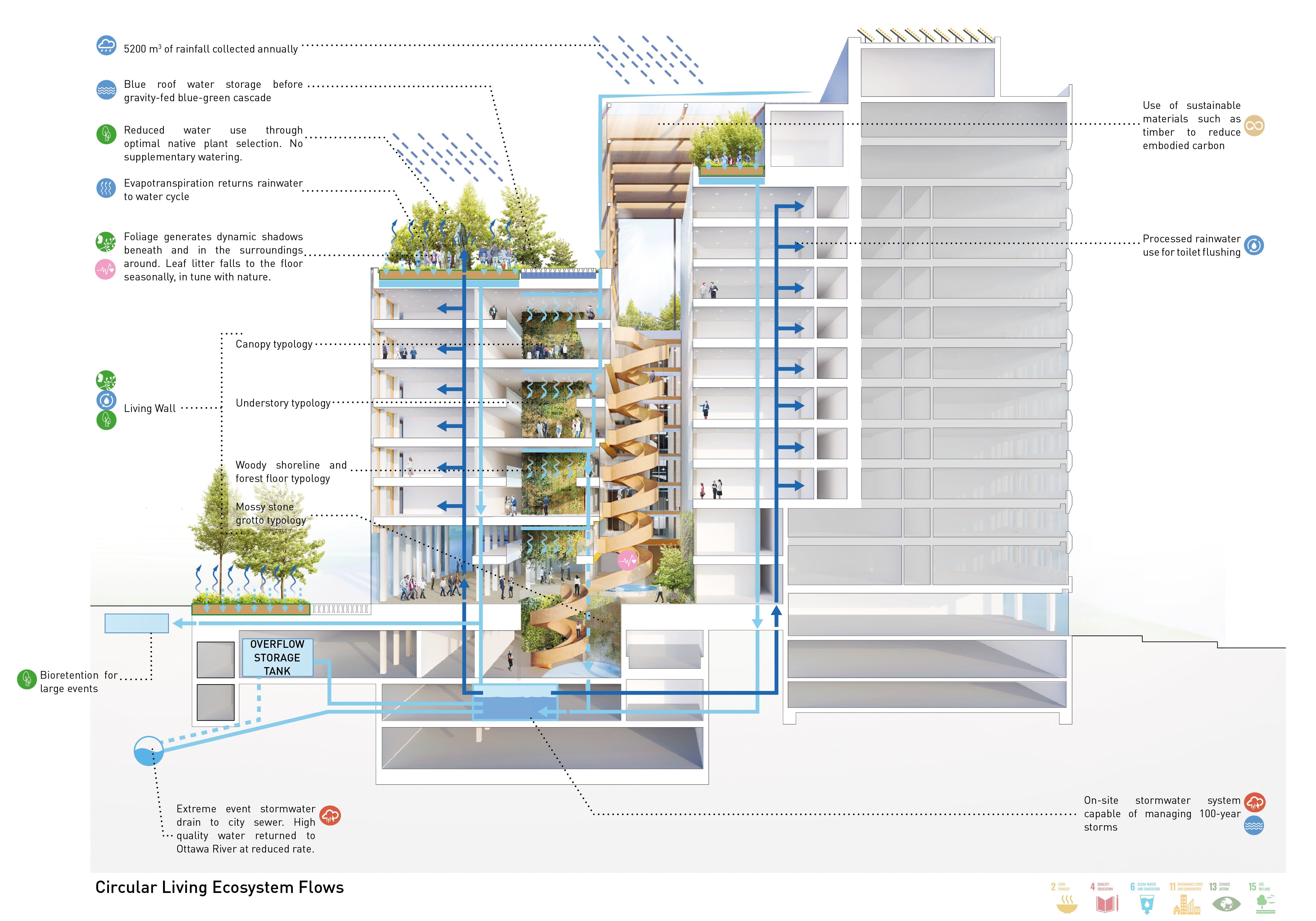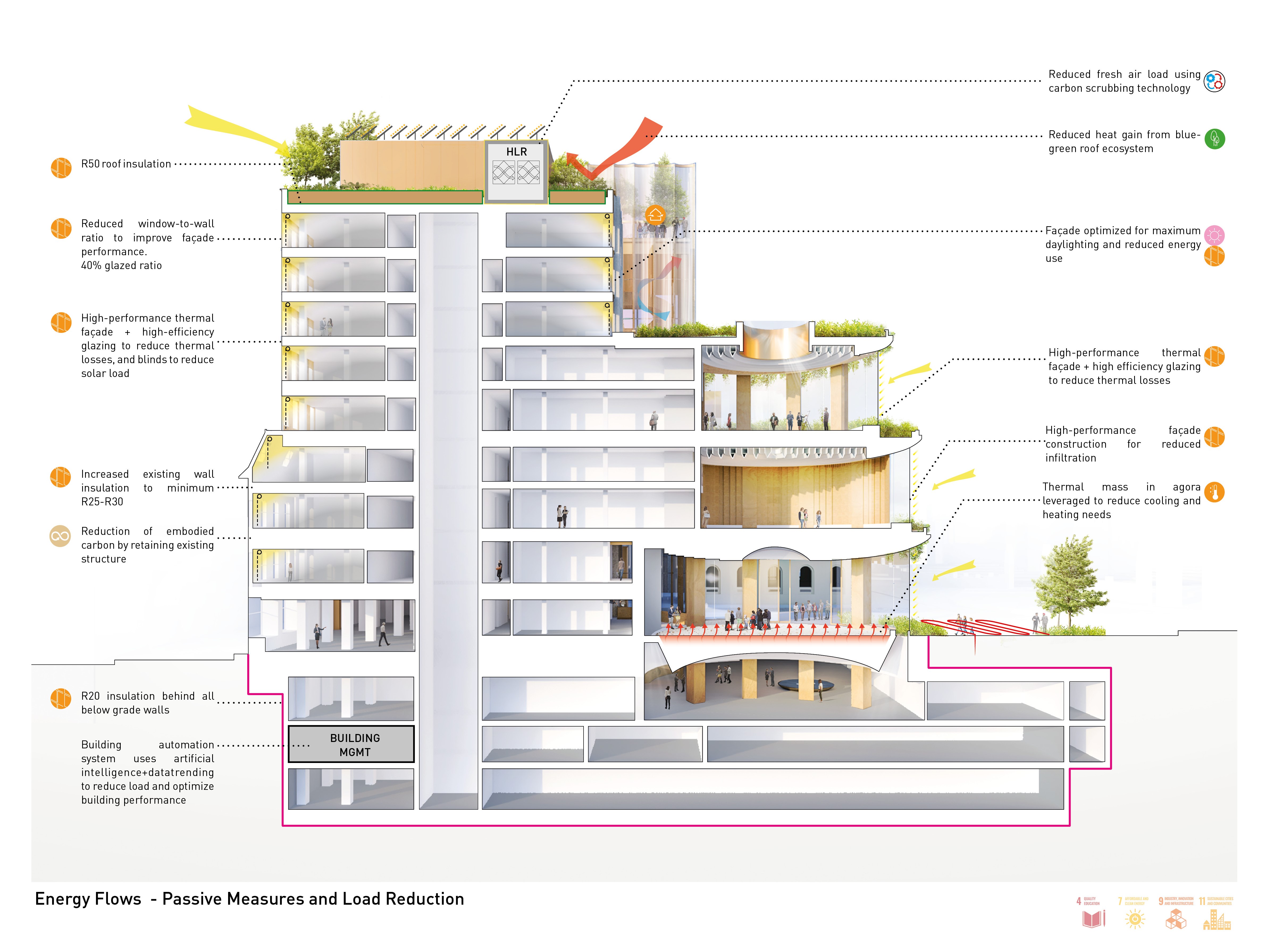Parliamentary Precinct Redevelopment – Block 2
INTERNATIONAL COMPETITION
The mandate for the Block 2 competition was to transform several heritage buildings into a modern office complex on Parliament Hill.
Located in Ottawa on the south side of Parliament Hill, Block 2 faces Centre Block and the Peace Tower. In the spirit of Reconciliation, we recognize that the Parliamentary Precinct – Block 2 is located on unceded and unsurrendered territory of the Algonquin Anishinabeg Nation.
Electromechanical
Arup
Structure
Arup
Landscape
Vlan paysages
Other Collaborators
Aubin Consulting / Barry Padolsky (GRC Architects)
Certification
Vise la norme CBDC du bâtiment à carbone zéro et la certification LEED v4 Platine- nouvelle construction
Country
Canada
City
Ottawa
Client
Public Works and Procurement Services Canada
Surface Area
51,000 m²
Year
2022
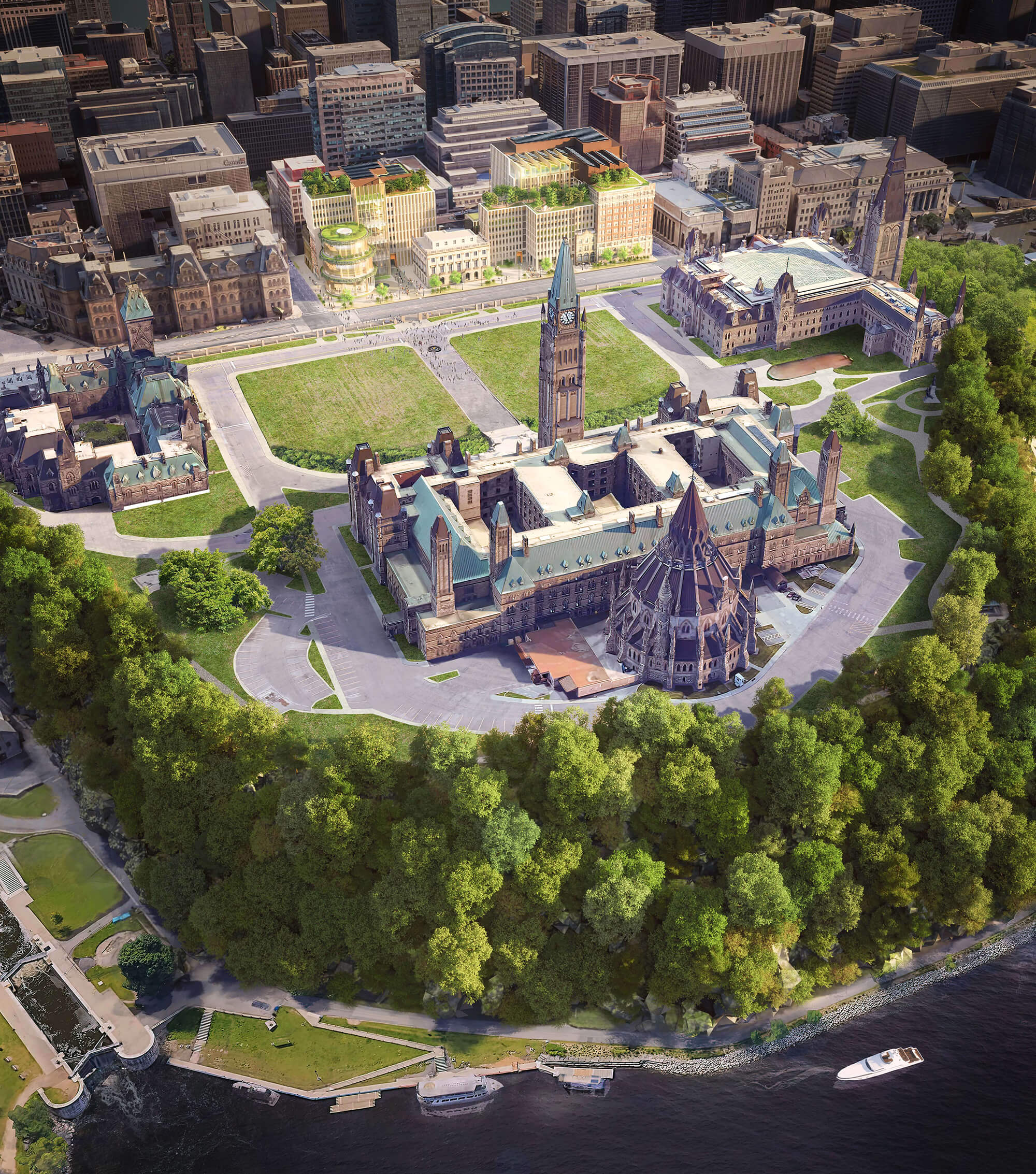
Renewing the relationship between Town and Crown
The programming for Block 2 includes offices for the Senate and House of Commons, parliamentary space, the Library of Parliament, and space in the Sparks Street Mall. Two of the 11 existing buildings on the block are dedicated to the creation of an Aboriginal Peoples’ Space (and are not part of the competition) which had to be considered in the development of the concept. Some of the improvements integrated into our approach are aimed at a better pedestrian experience, the integration of public spaces and greater flexibility of interior and exterior spaces.
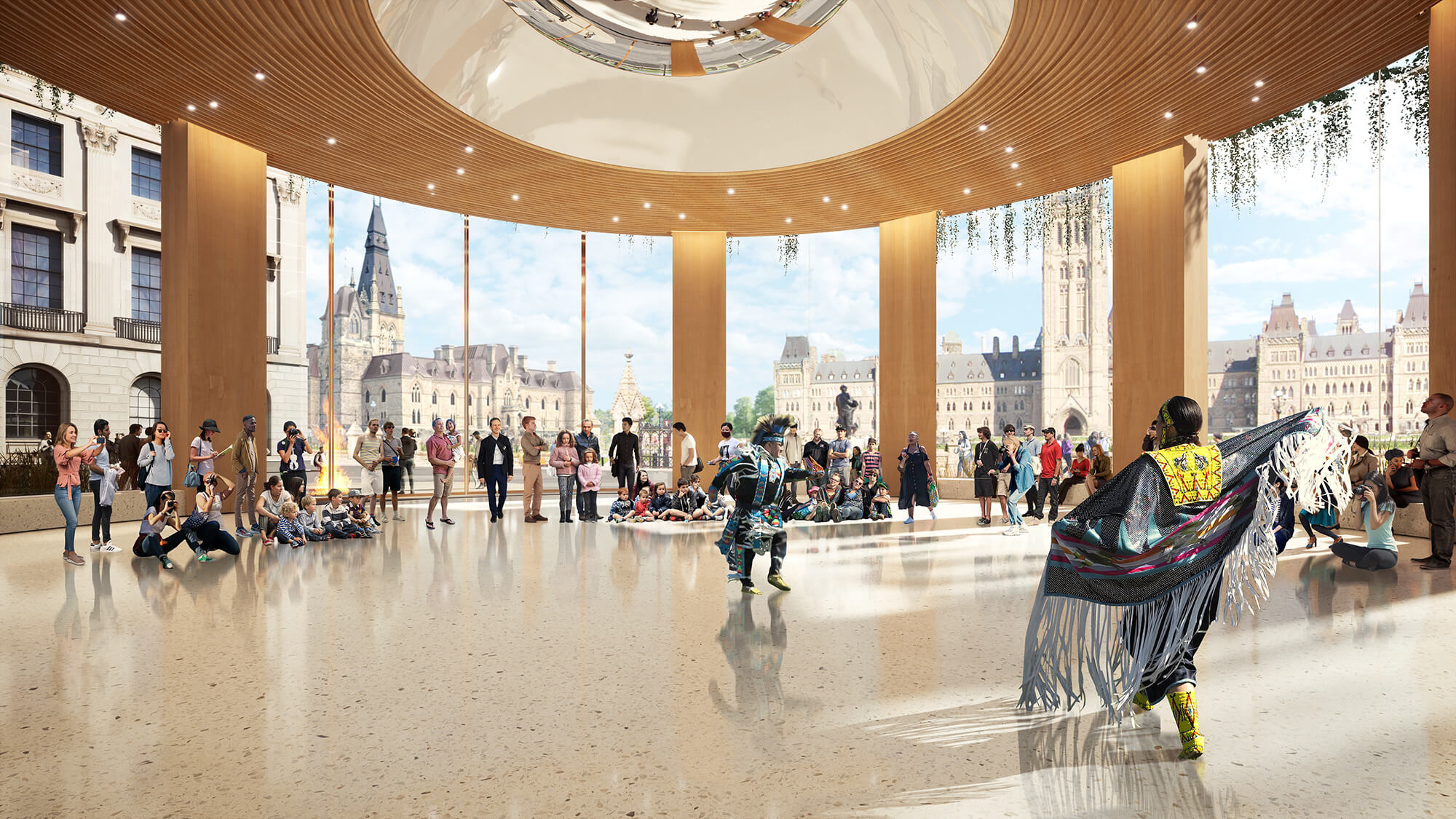
Restore. Renew. Reconcile.
Throughout the design process, we were guided by the rich indigenous knowledge provided by our collaborator, urban planner Aaron Aubin. Our designer’s architectural vision for Block 2 is based on restoring, reconciling, and renewing our shared belonging to Canada, incorporating the concept of Canada as a land of many Nations and honouring the importance of Indigenous Peoples. Our participation in a sacred fire, water, and smudging ceremony, demonstrates our intention to respect Indigenous knowledge, enriching exchanges among citizens on a local, national, and global level.
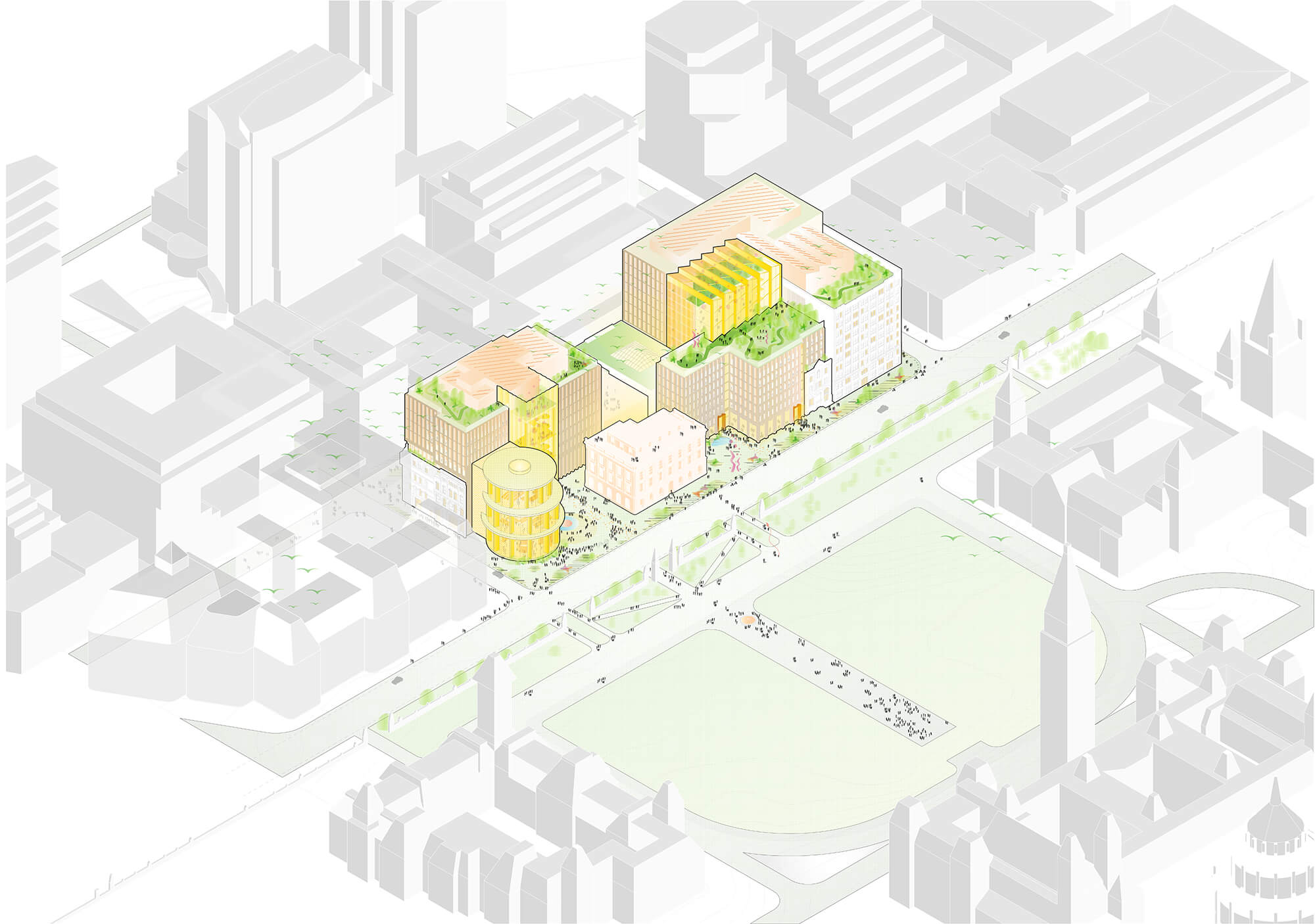
Integrating new public spaces
With its unique view of Parliament Hill, the Place of Many Nations can accommodate various types of ceremonies, cultural events and public gatherings. It consists of a circular pool of water and a Sacred Fire, both aligned with the Peace Tower. A new civic experience is thus created, imbued with indigeneity and bringing new voices to the national narrative.
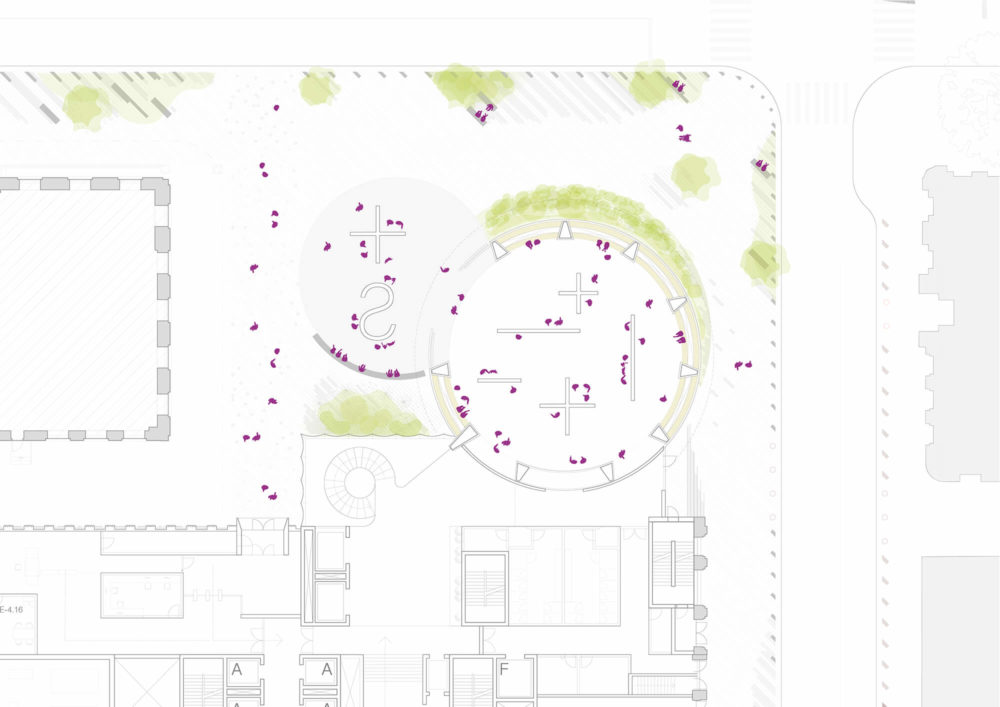
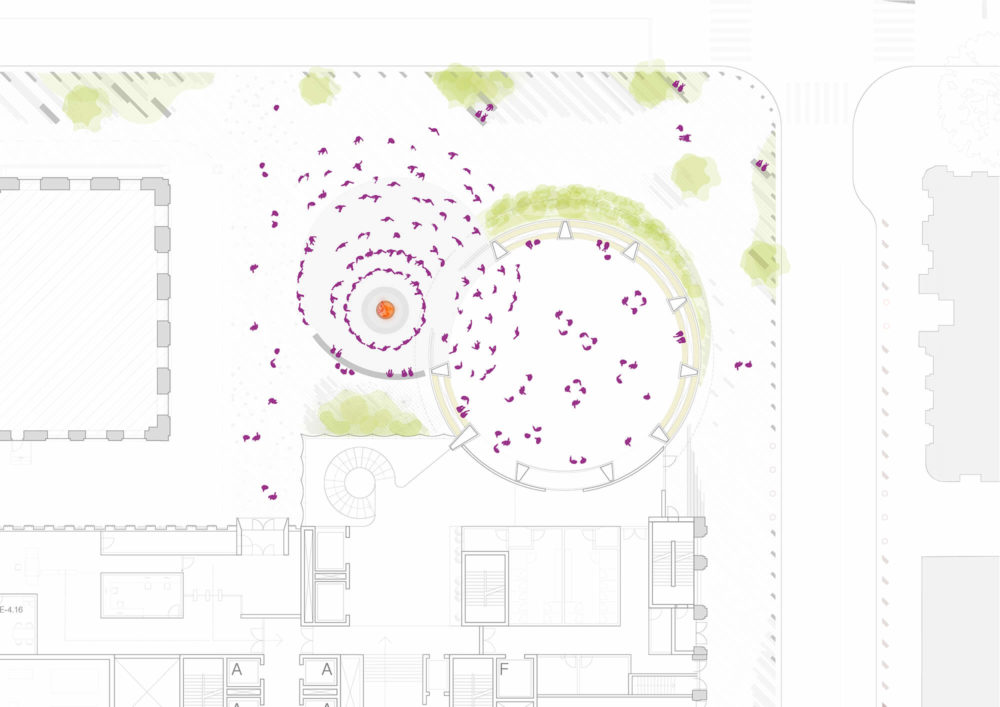
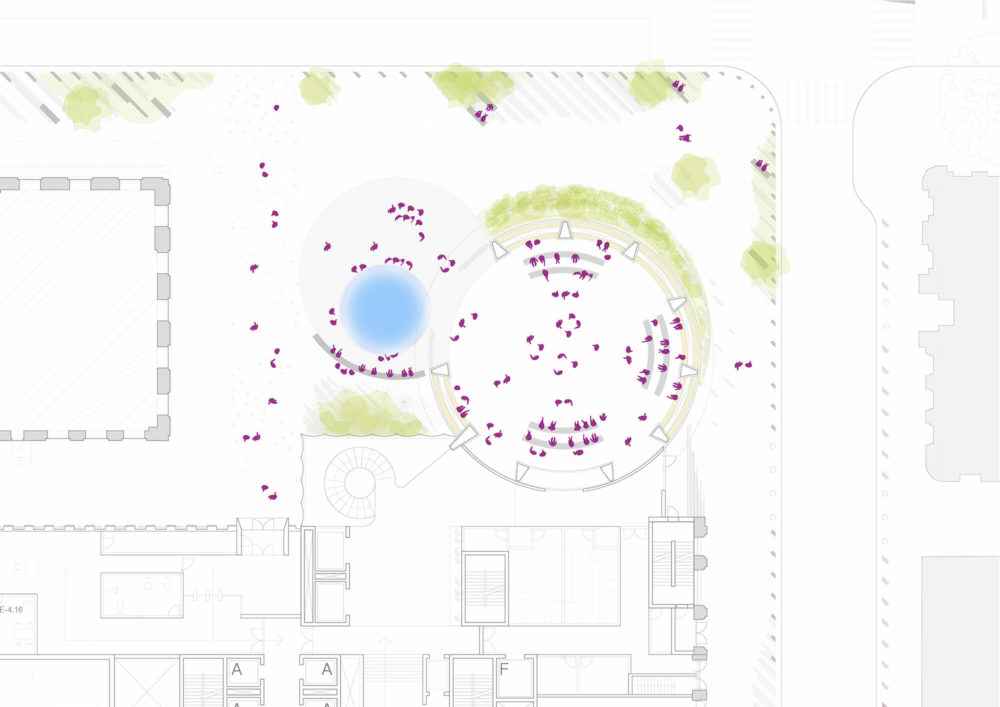
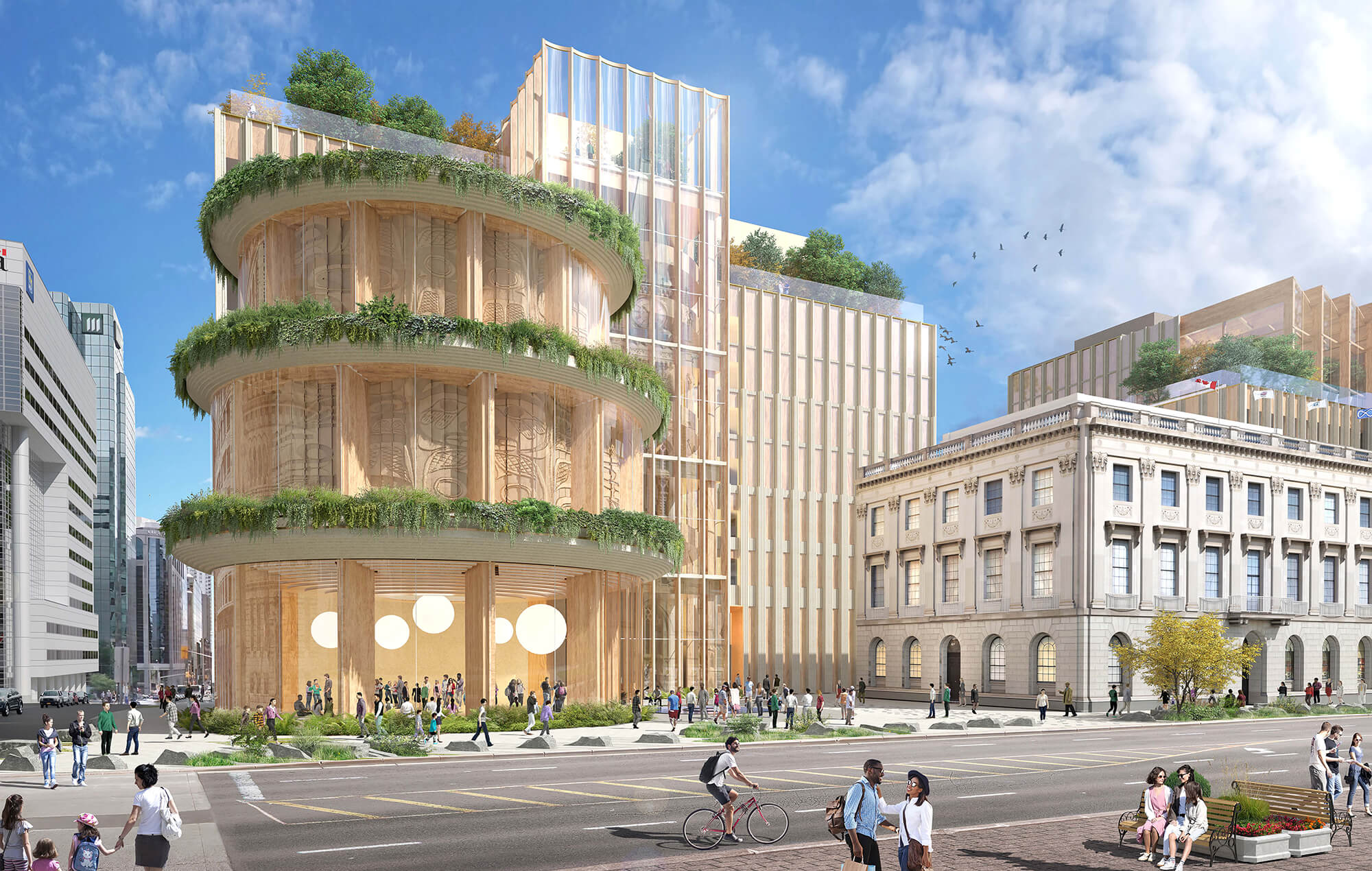
A New Symbolic Space
The Truth and Reconciliation Tower reflects a collective desire to preserve the history of the region’s first Indigenous Peoples, while renewing our understanding of Canada. Aligned with the Peace Tower, its agora opens for events and gatherings, symbolizing a continuity of Canadian openness. Inside, the flexible and transparent committee rooms can accommodate a wide variety of functions, adapting to an evolving democracy. The Tower is clad in cedar wood, with its indigenous medicinal and purifying properties. The wooden panels are carved by contemporary Aboriginal artists to share traditional stories and legends with the Parliamentary Precinct.
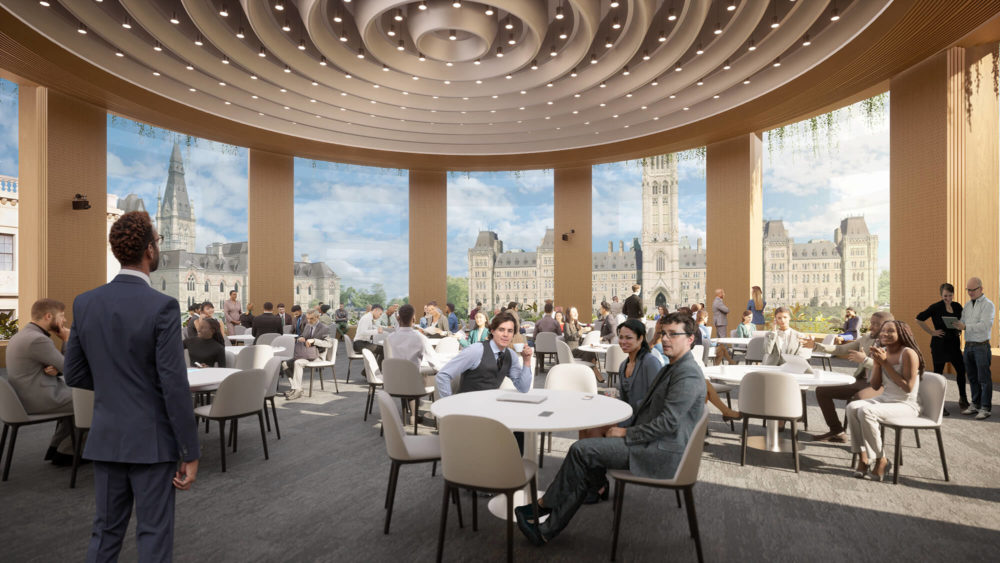
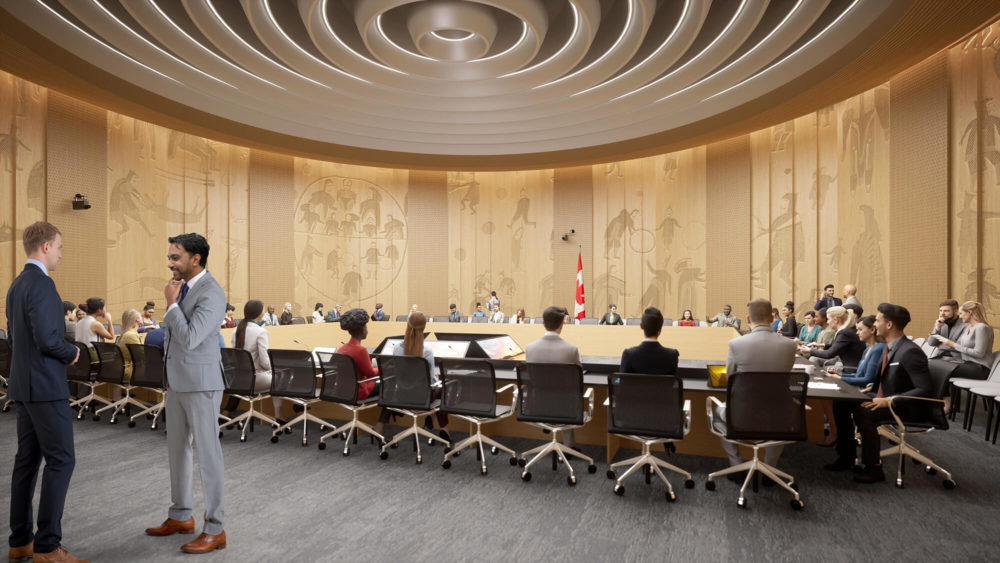
Our vision expresses shared egalitarian civic spaces, speaking to both specific Indigenous culture and the universal values of democracy, weaving a story between past, present, and future generations of Canadians. Our design serves as a transformational experience that advocates for transparency, an honest reading of history, and an inclusive understanding of the future.
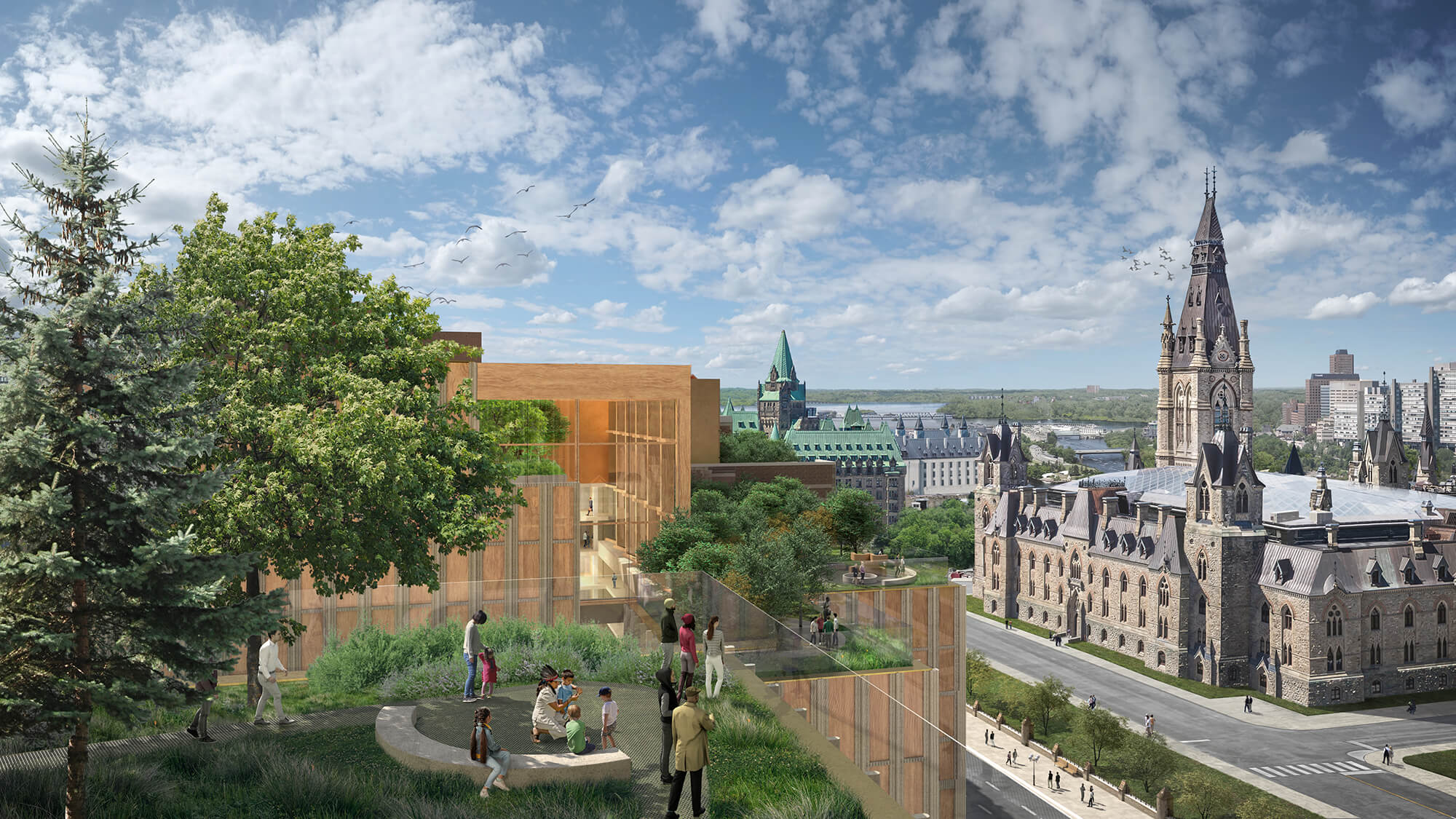
An example in sustainability
The Seventh Generation Principle is an Indigenous concept based on an ancient Haudenosaunee (Iroquois) philosophy that the decisions we make today should result in a sustainable world seven generations into the future. This vision is manifest in both the form of our building design and the coming together of people on the site.
Our proposal for Block 2 is a model of exemplary sustainable development – a platform for celebration of our land, water, air, resources, people, history, and our future. It demonstrates the value of truly impactful sustainability and showcases the latest in world-leading Canadian innovation. Furthermore, our vision is for the built form to inspire ecologically minded elected officials and citizens, in inspiring and equipping them to bring these notions and perspectives to their respective constituents.
