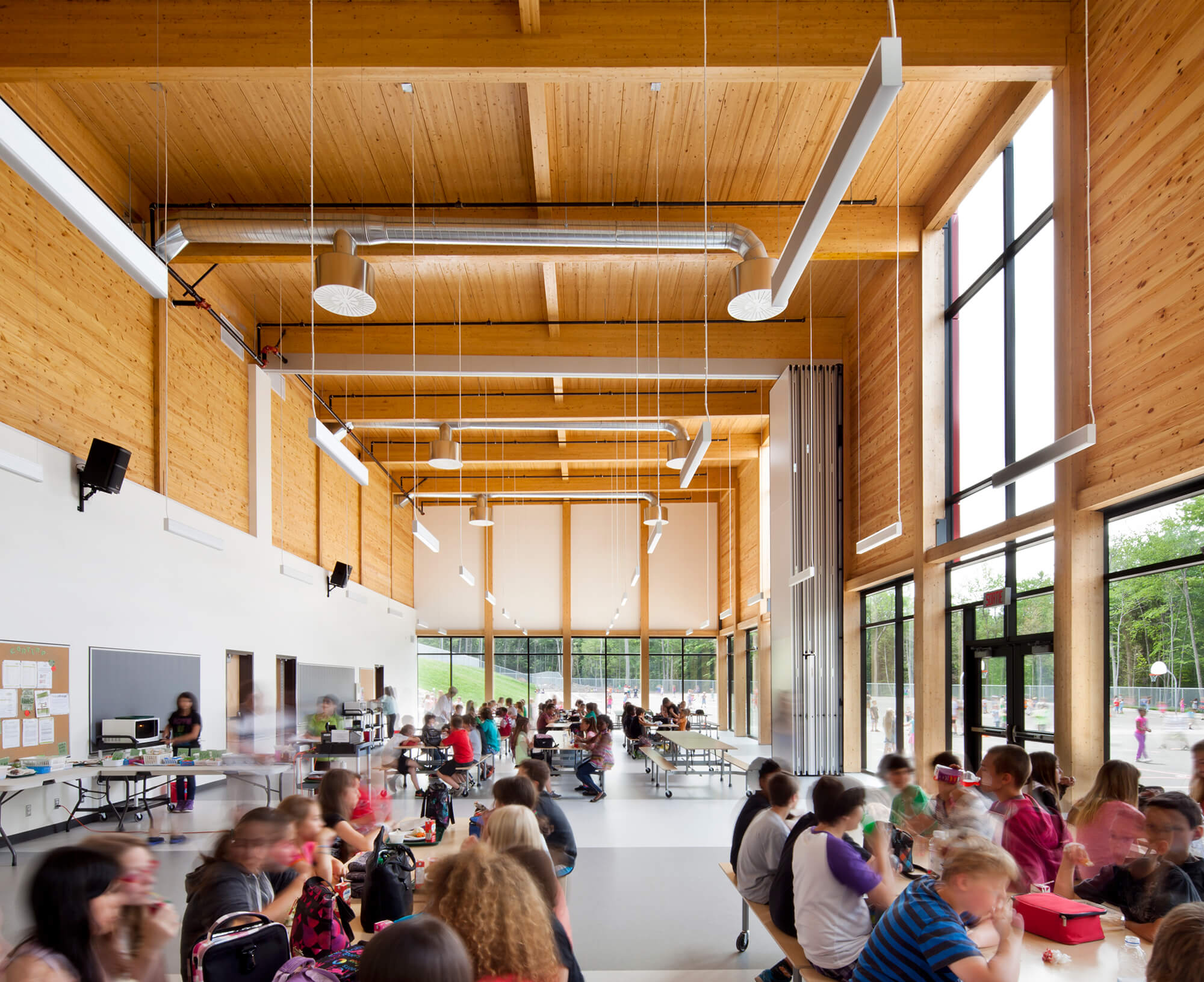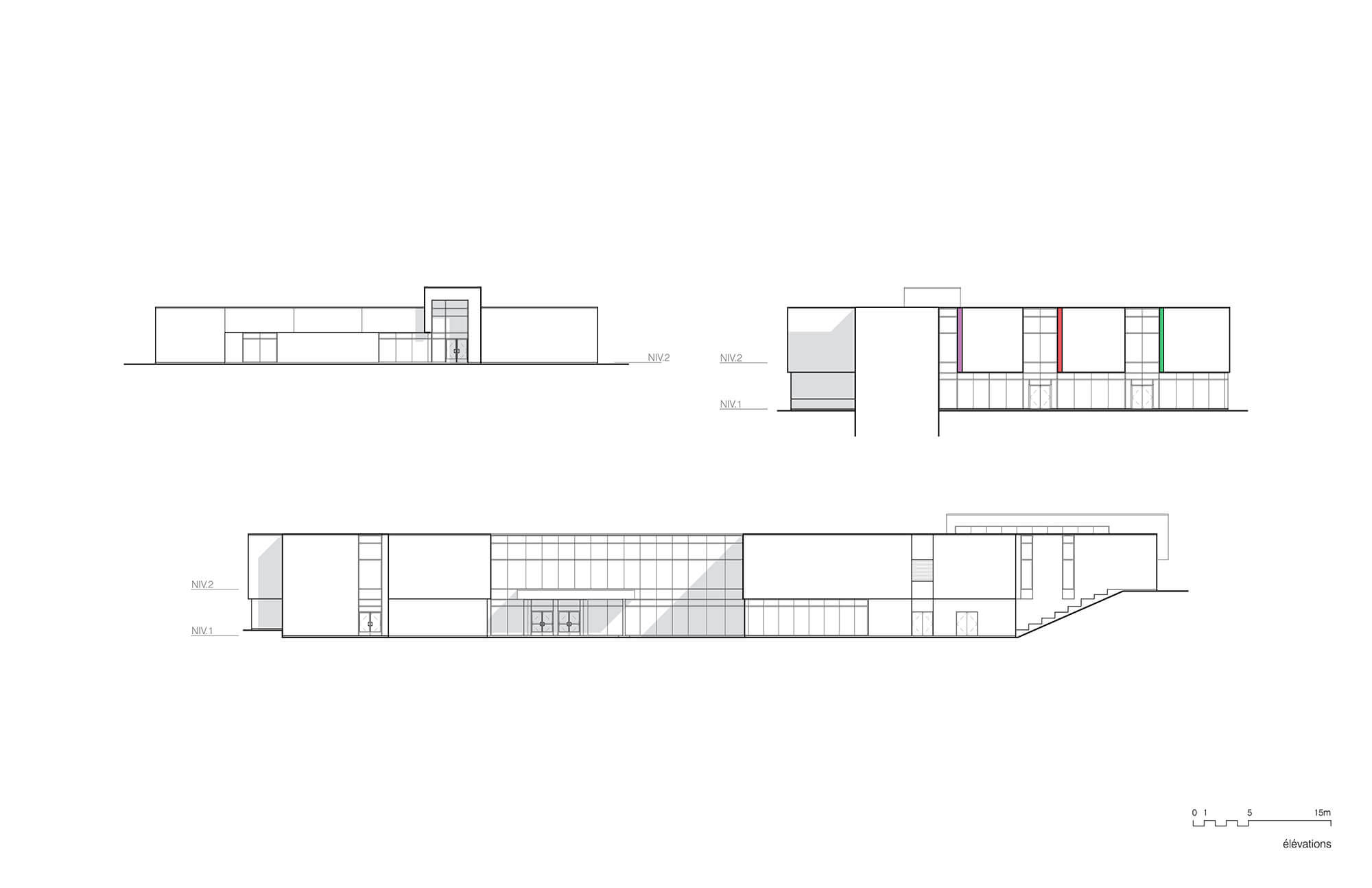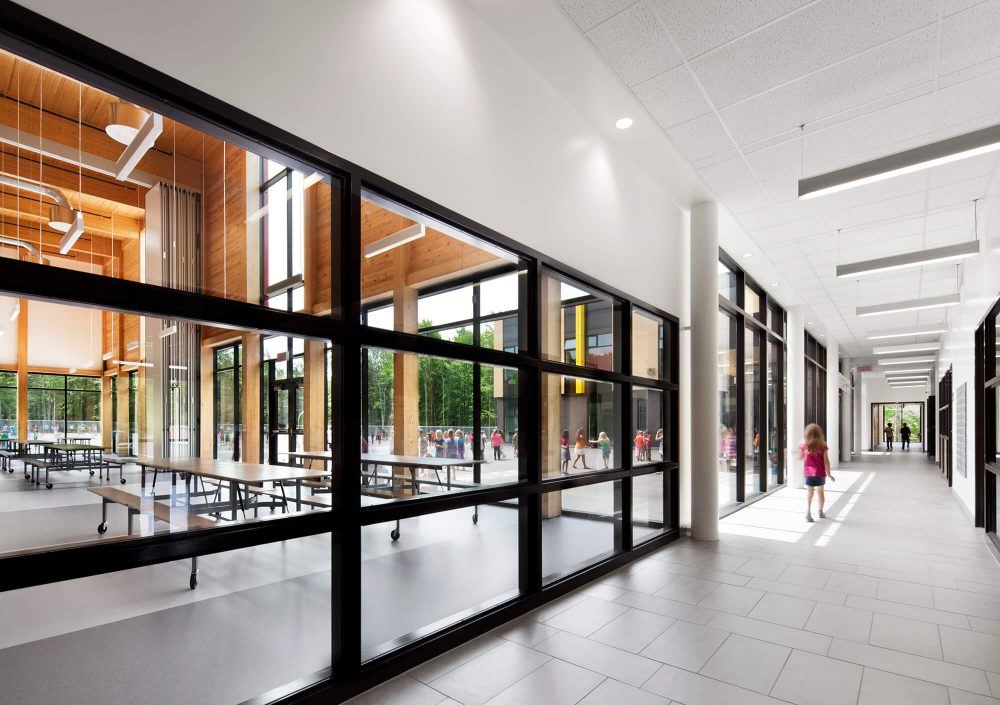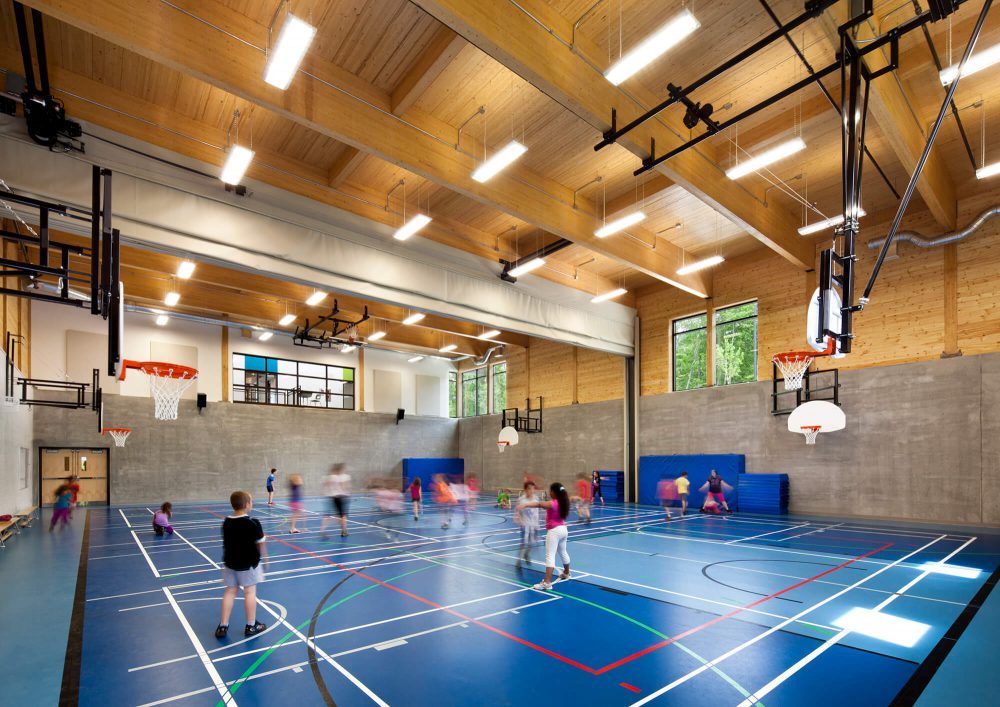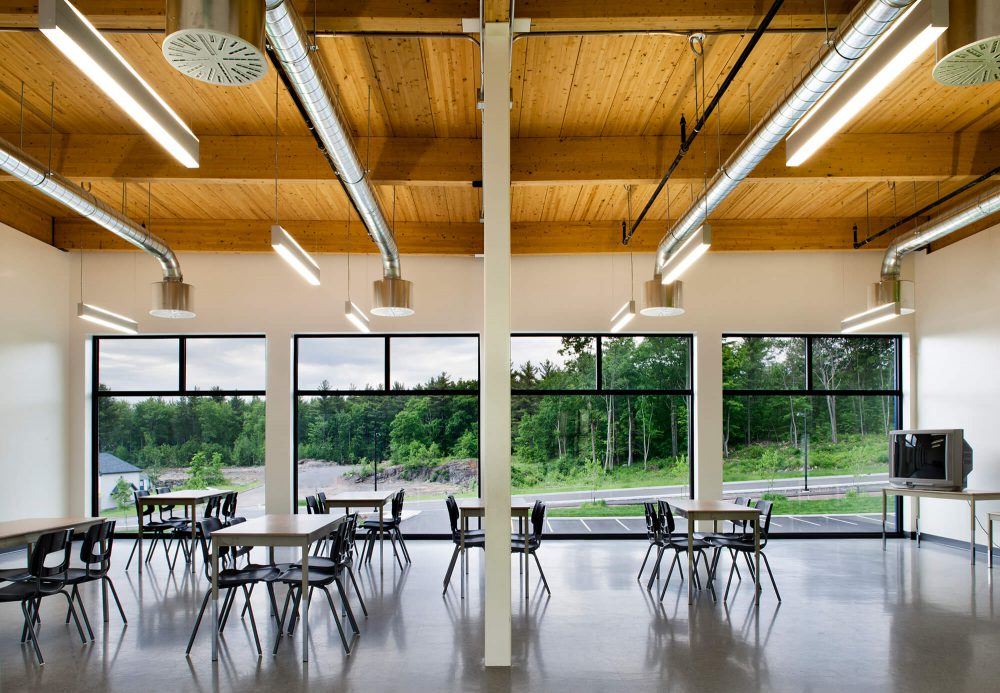Sans-Frontières Elementary School
Sans-Frontières Elementary School is located in a developing neighbourhood in Saint-Jérôme’s Lafontaine district, close to Des Hauts-Sommets High School.
The building was designed and built for a minimal environmental footprint. As it is sited on rugged, uneven terrain, the storeys deploy in step fashion, adhering to the topographic contours as seamlessly as possible.
Architects
Birtz Bastien Beaudoin Laforest
Electromechanical
Stantec (Desseau)
Photography
Stéphane Brügger
Contractor
Anjalec Construction
Partners
Bergeron Thouin Architectes
Country
Canada
City
Saint-Jérôme (Lafontaine Area)
Client
Centre de services scolaire de la Rivière-du-Nord
Surface Area
5,065 m²
Year
2014
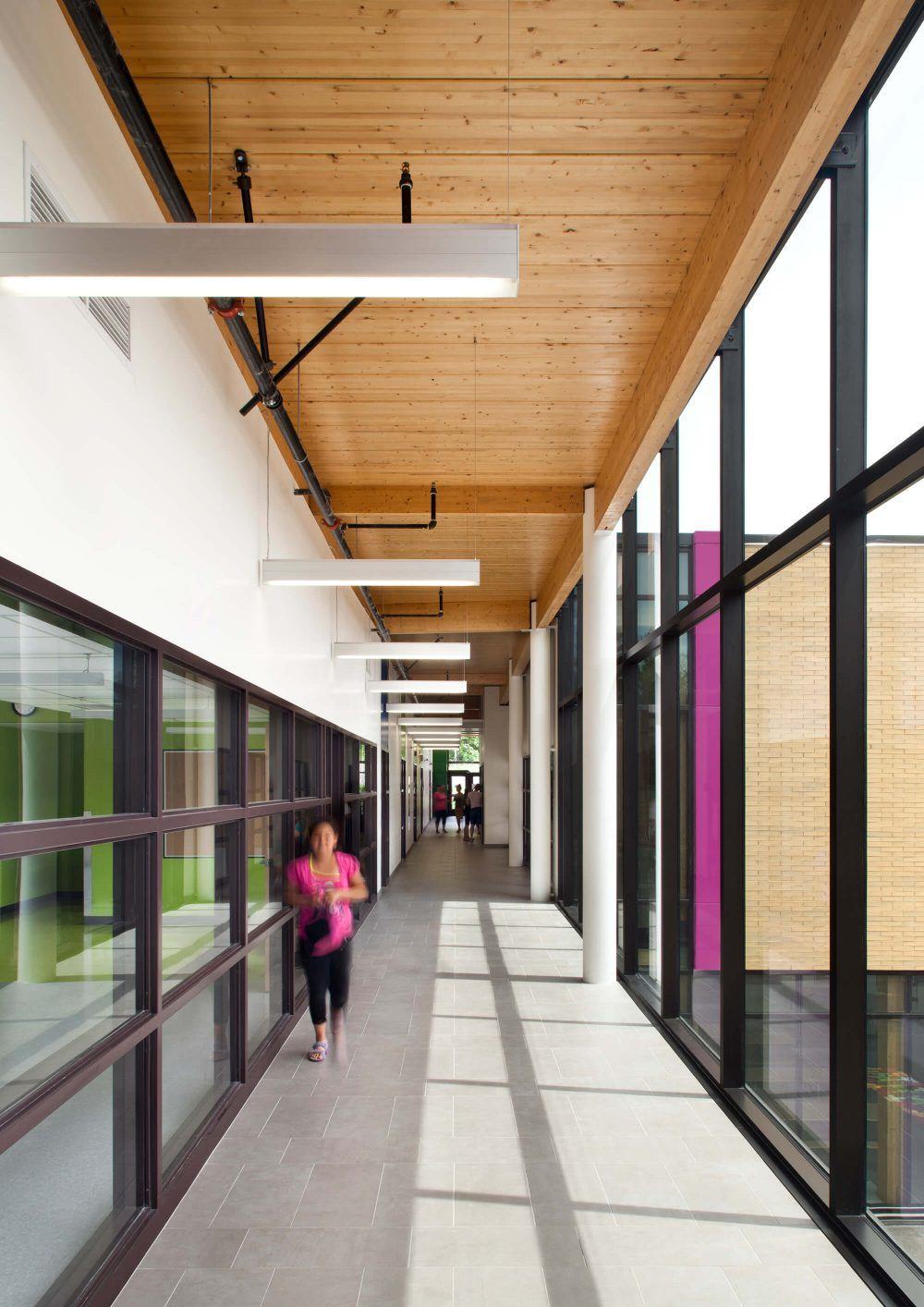
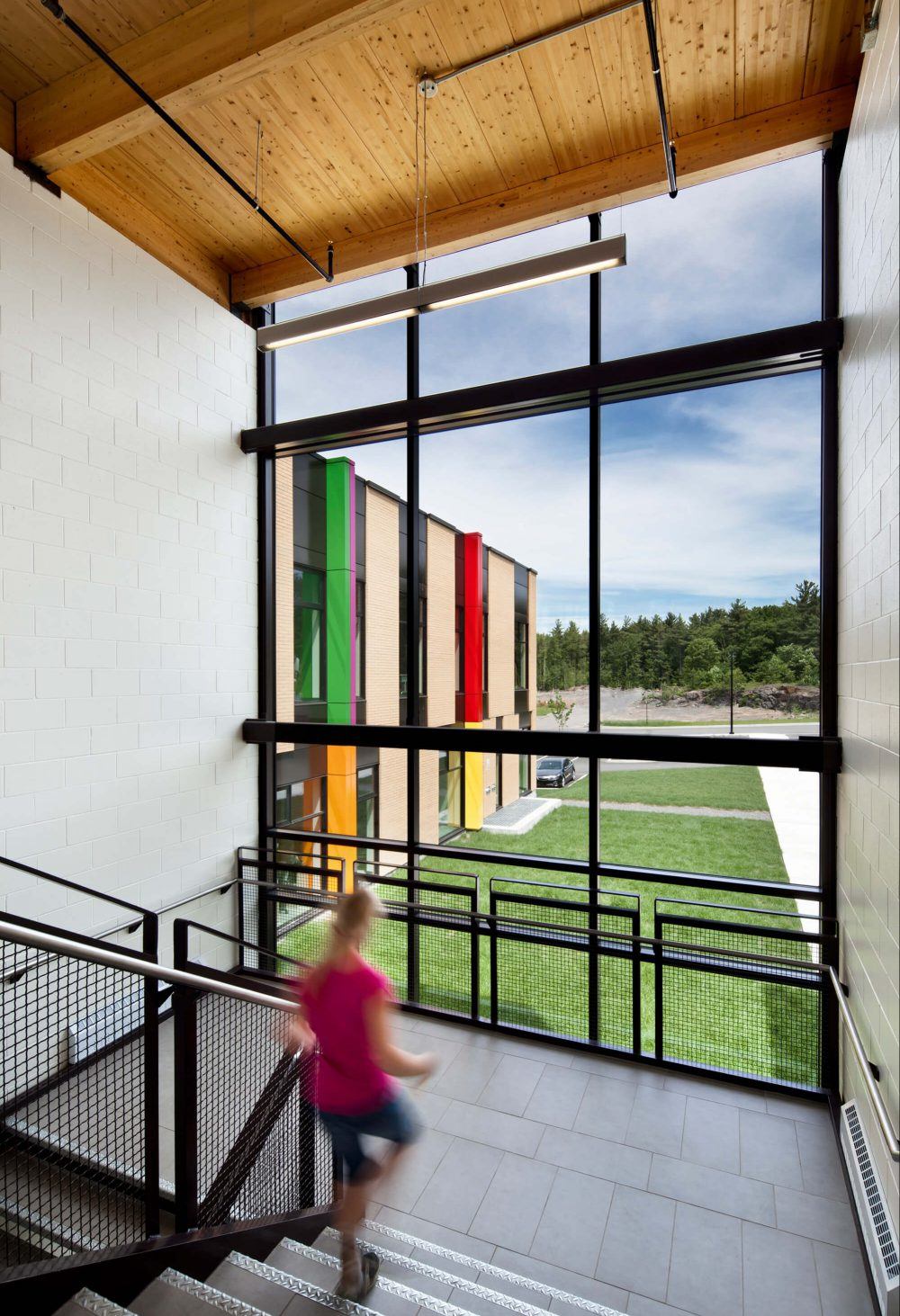
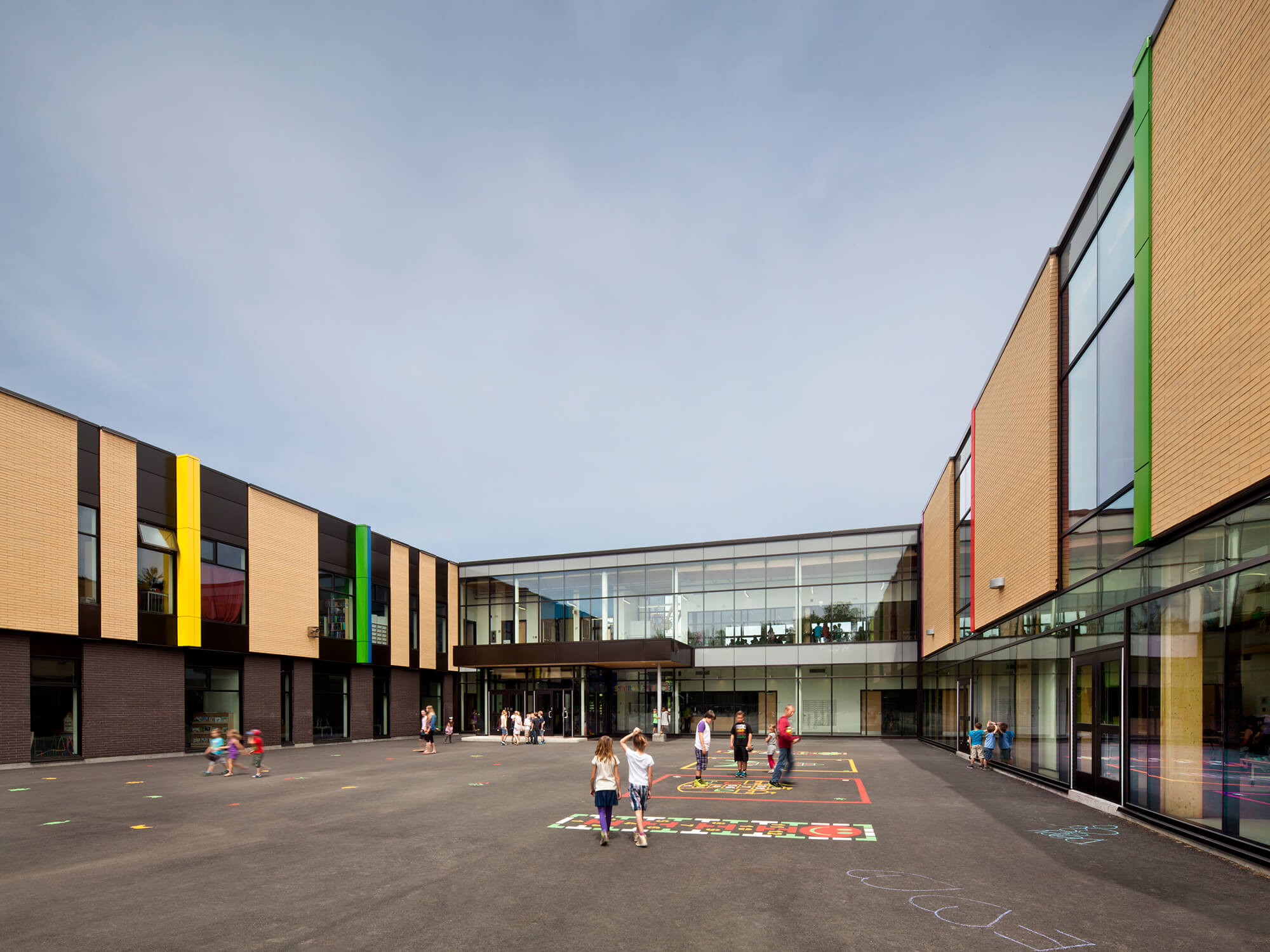
The color scheme of the school, both inside and outside, is meant to be fun and adapted to the clientele.
Across from the parking lot reserved for staff and users is a volume housing the public and community functions: administrative offices, gymnasium, multifunctional room and library. Another volume containing the classrooms flows fluidly, following the contours of the land. From these predominant volumes, whose entrances are easily distinguishable, are deployed three distinct blocks: to the west, the classroom block; to the east, the administrative and daycare block; and farther south, the service block, comprising the gymnasium and multifunctional room giving onto the schoolyard. A formal circulation pathway features a large skylight and links the different parts of the program. The school’s colour scheme, both indoor and outdoor, is intended to be lively and engaging, and adapted to the users.
