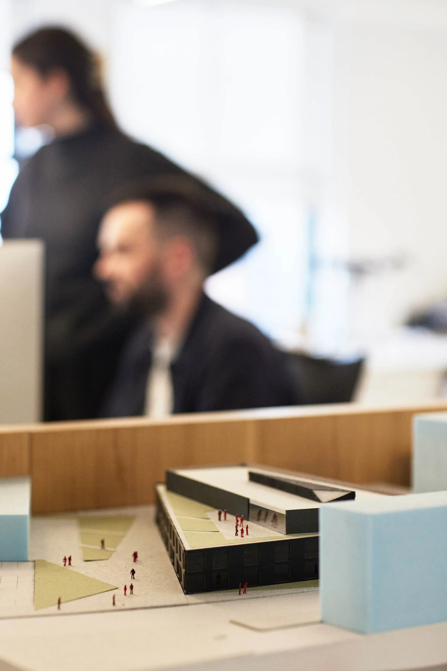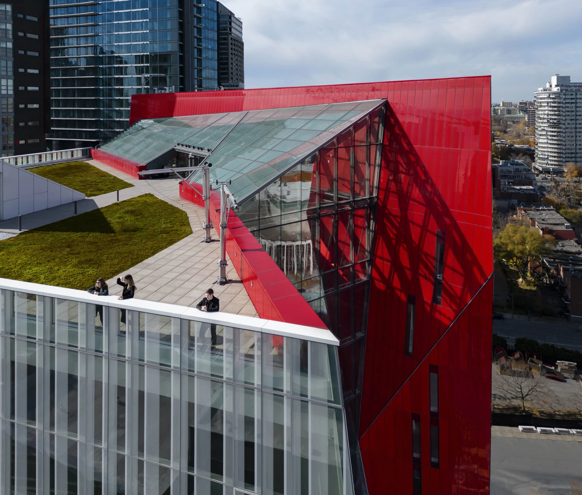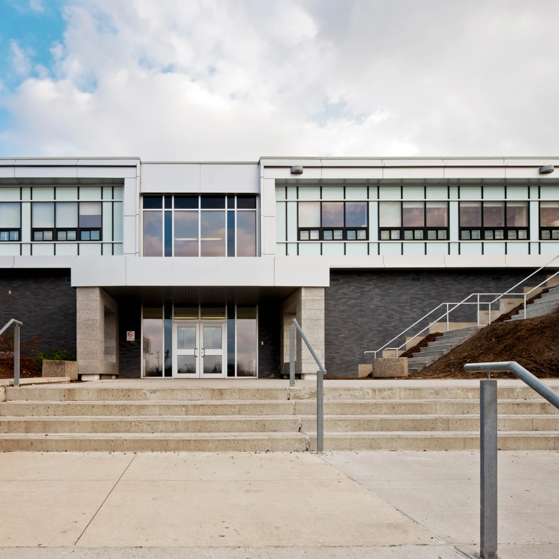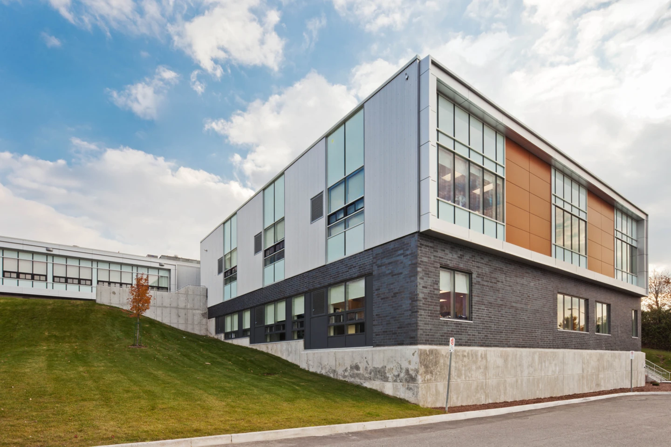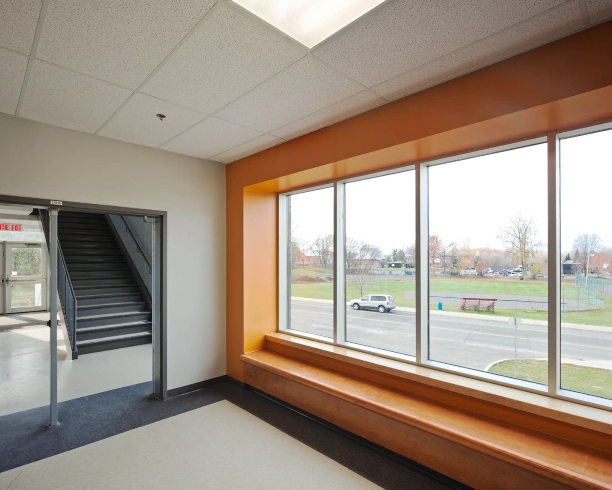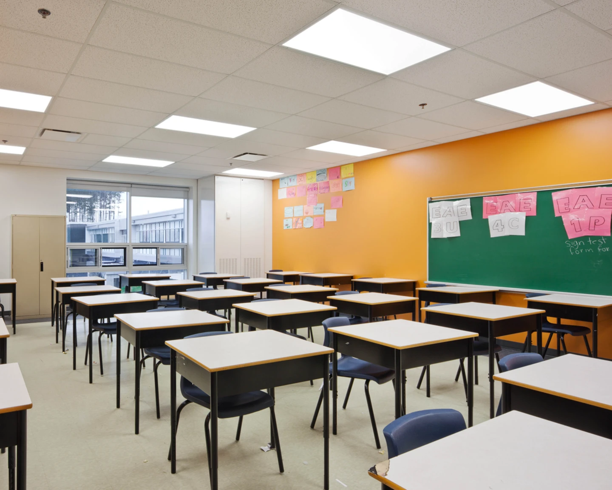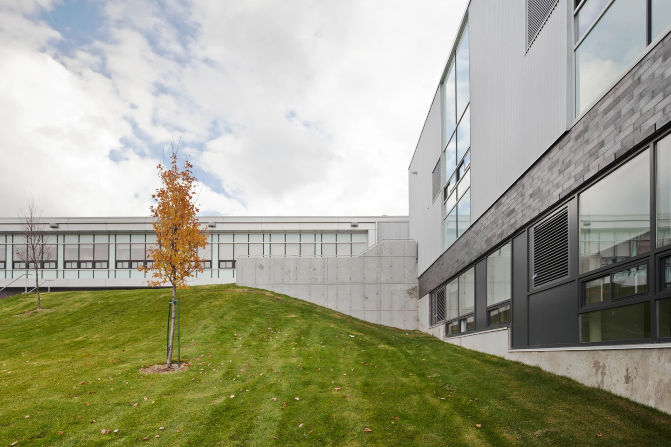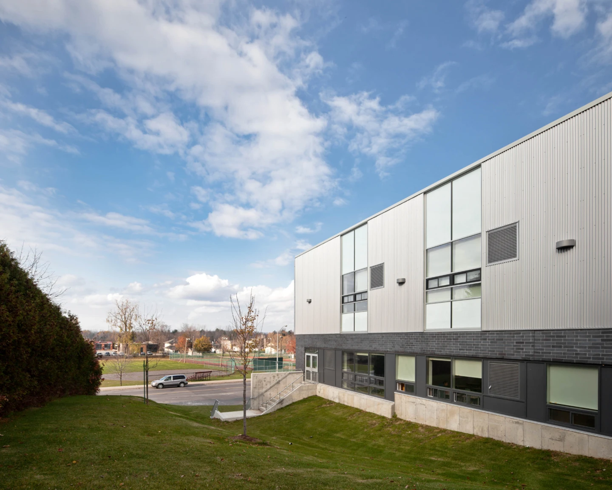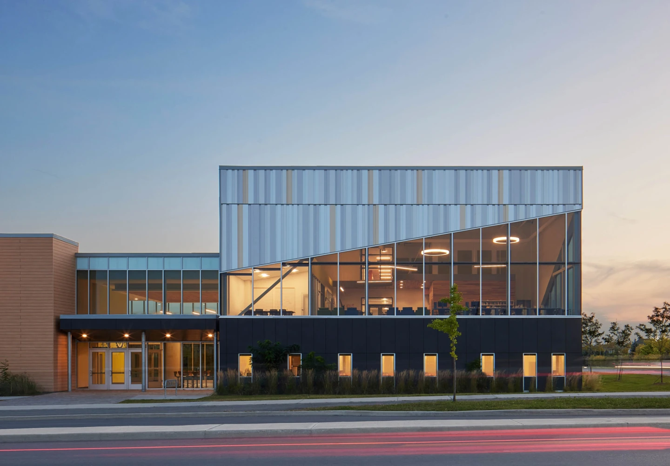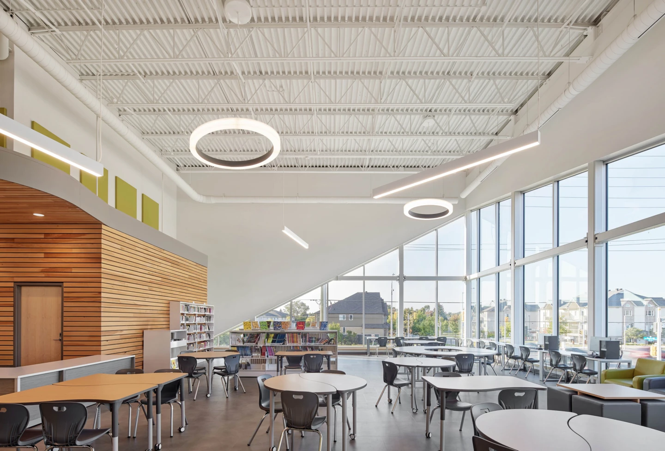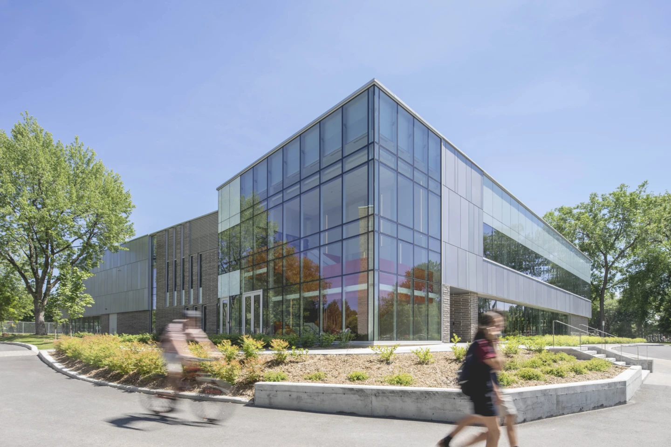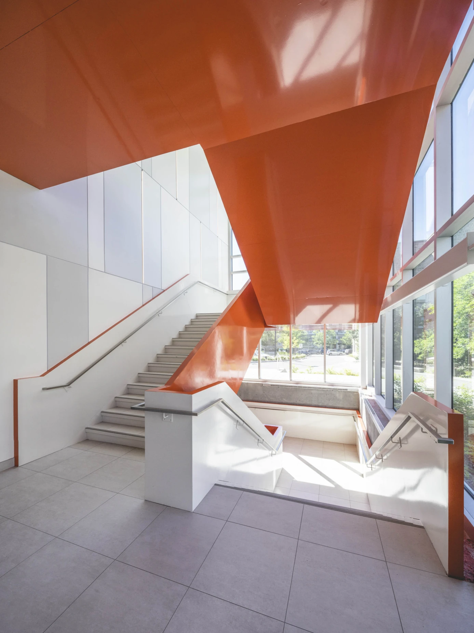- Country Canada
- City Rockland
- Client Conseil scolaire de district catholique de l’Est ontarien
- Surface area 1,455 m²
- Year 2007-2011
Born from an initiative between the Conseil scolaire de district catholique de l'Est ontarien and the City of Rockland, this school project was designed in three phases.
The first phase consisted of adding a pavilion that houses seventeen new classrooms, a science laboratory, a computer laboratory, and a new administrative area.
