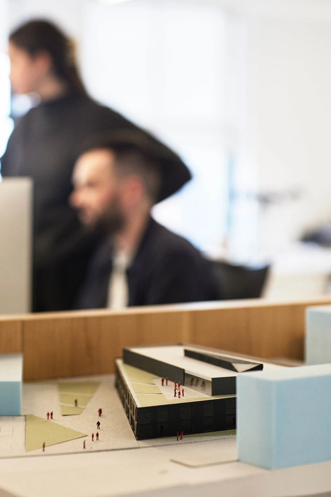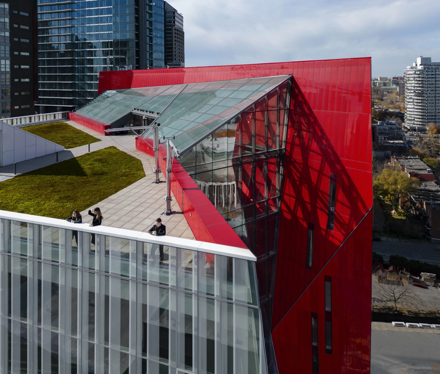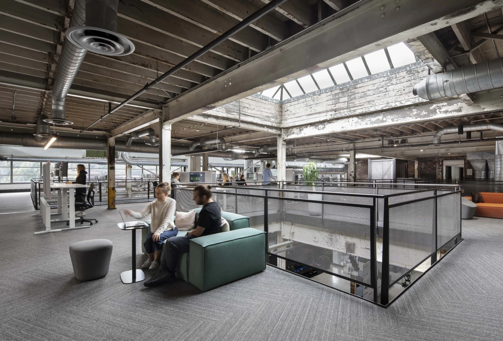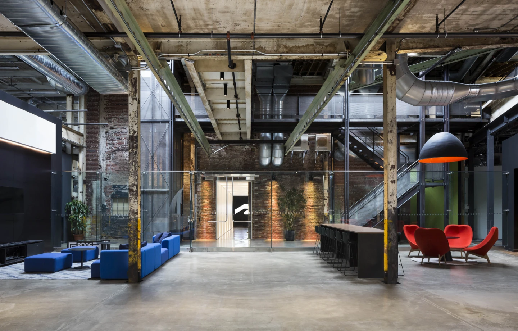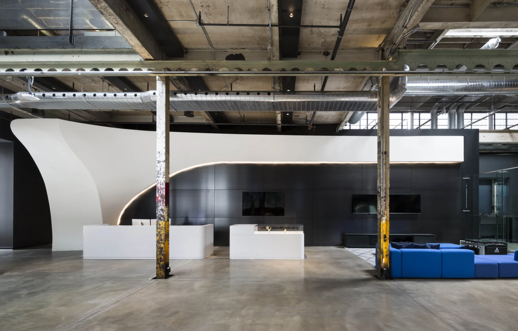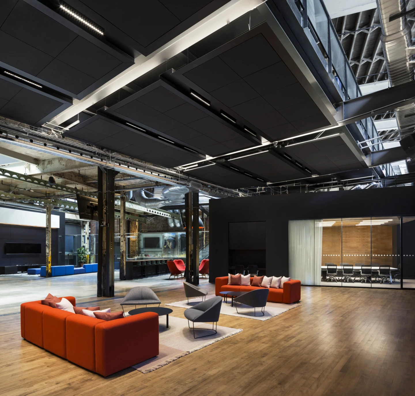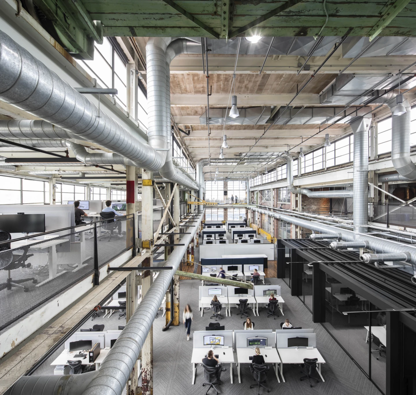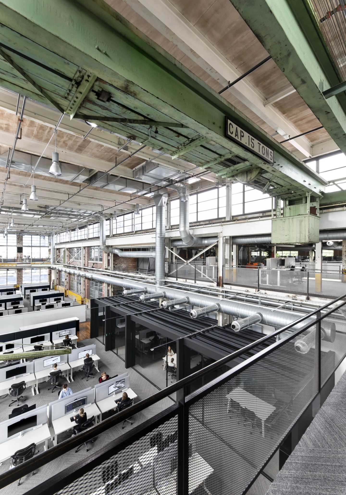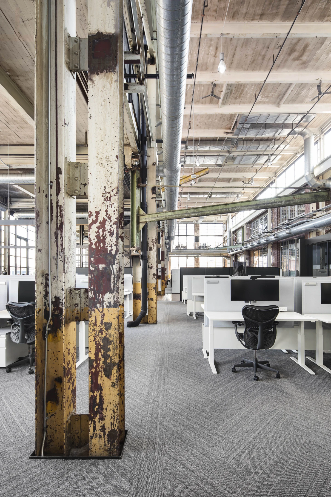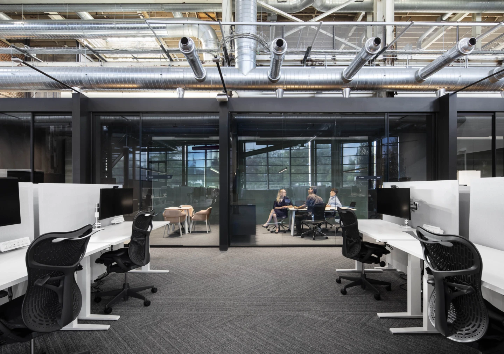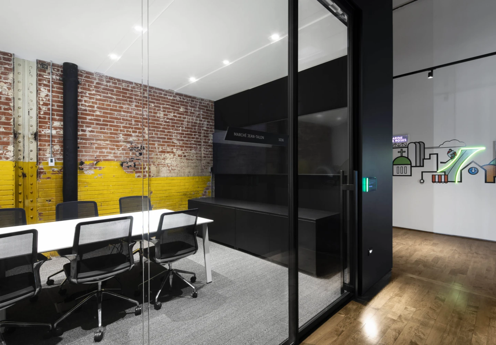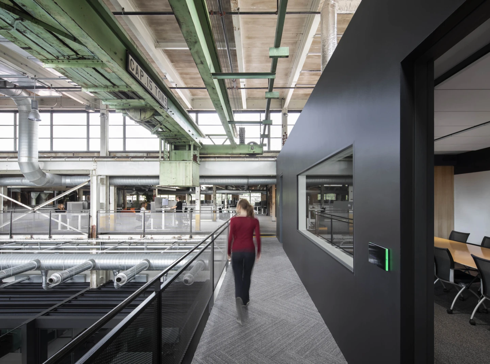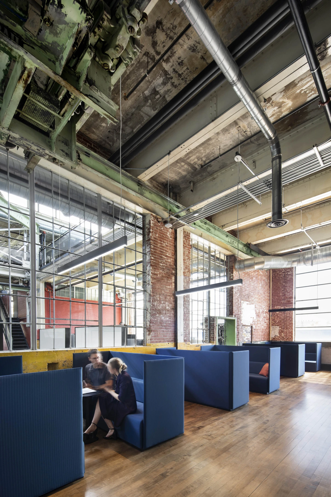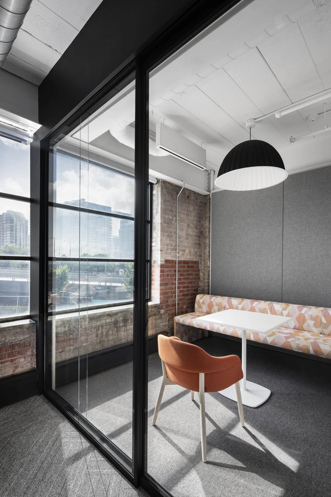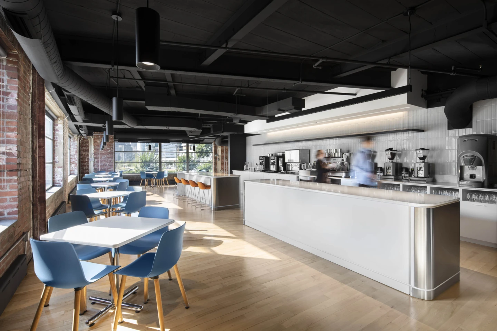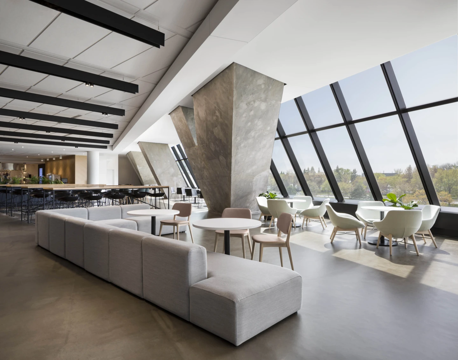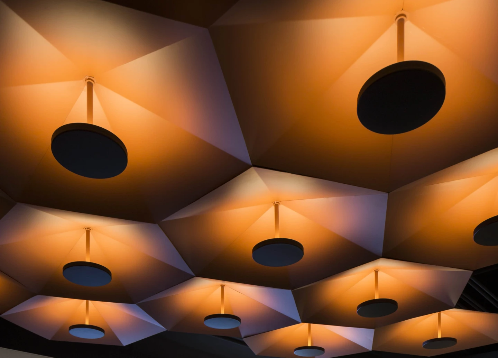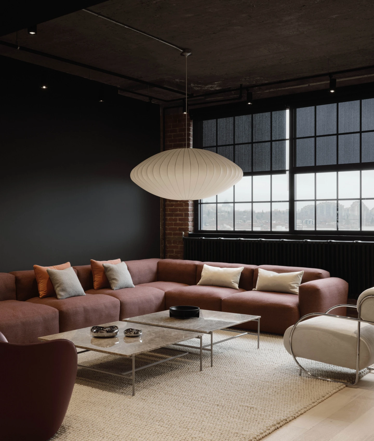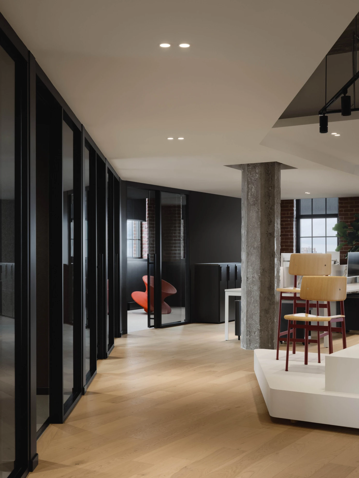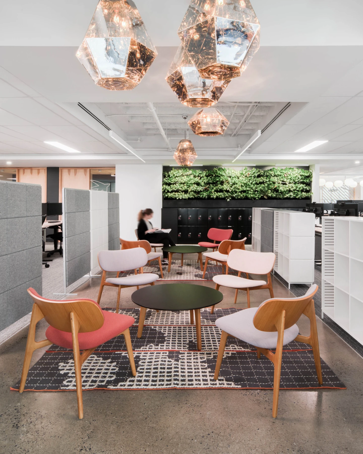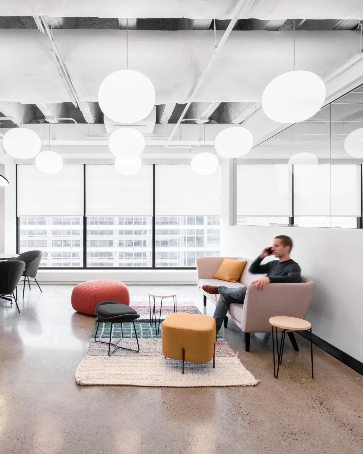- Country Canada
- City Montréal
- Client Autodesk
- Surface area 50,700 ft²
- Year 2021
This incredible transformation, rehabilitation, and repurposing of an old building into a modern contemporary concept is perfectly attuned to the company it houses, designer of cutting-edge digital tools.
Formerly a marine boiler repair plant, this revamped office space is located on the western extremity of Old Montréal, on the banks of the Lachine Canal.
Due to its original vocation, the building is characterized by completely unusual elements for an office space, such as high ceilings, grandiose architecture, and spectacular volumetry. Some spaces measure as many as three times the height of traditional office spaces. The design and layout challenges were therefore numerous, but fascinating, exemplifying how a successful design can revive initial splendour and ensure the longevity of a building, its value, and resilience.
