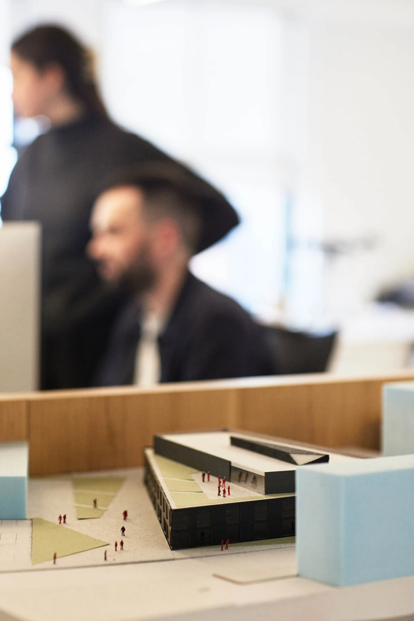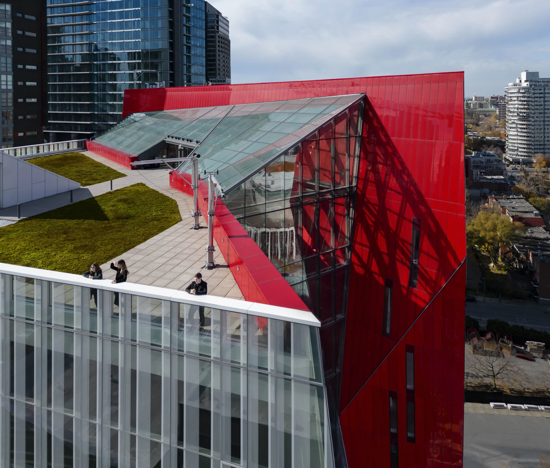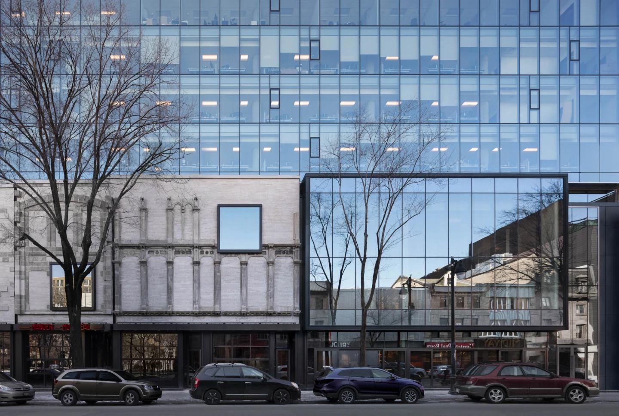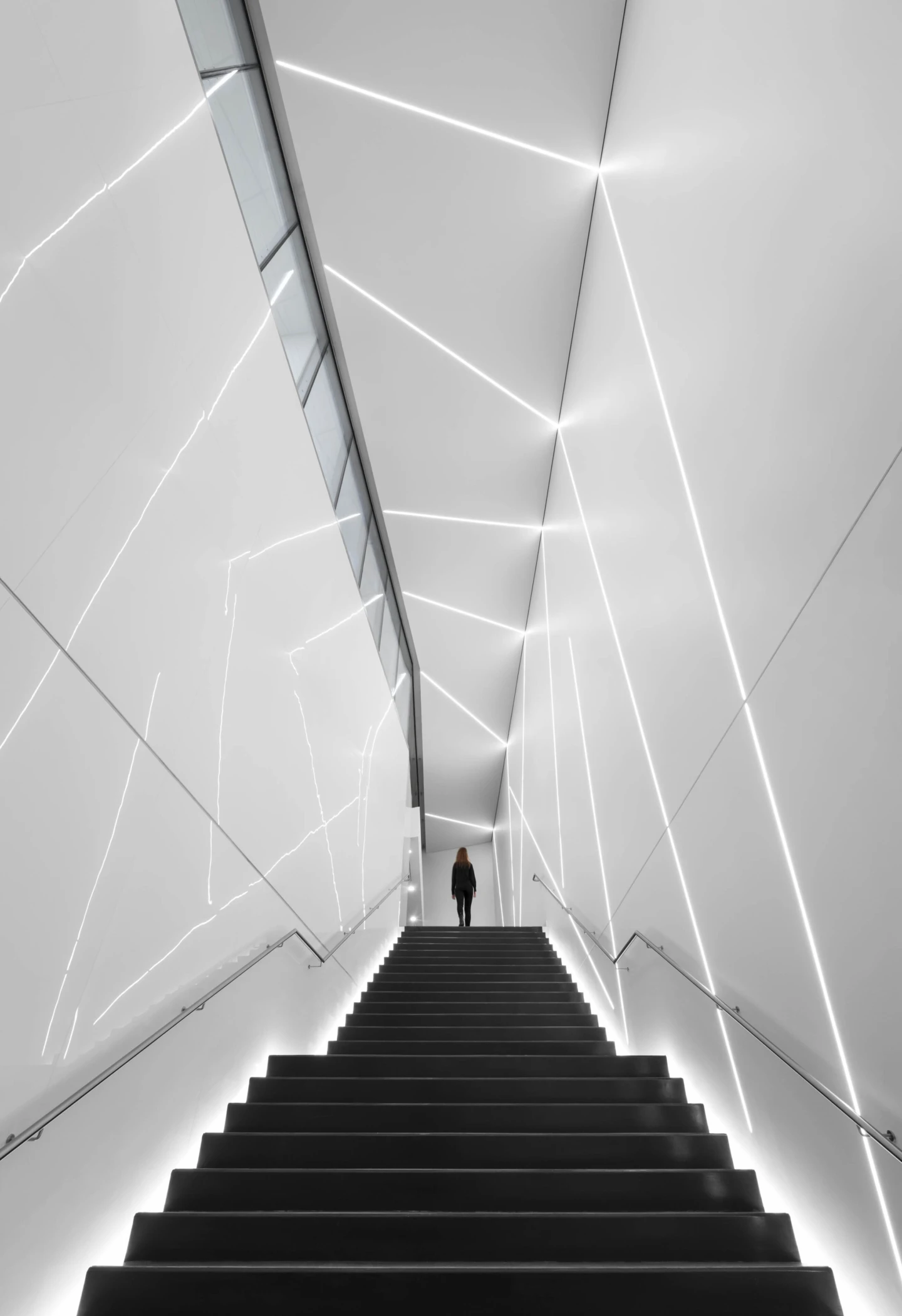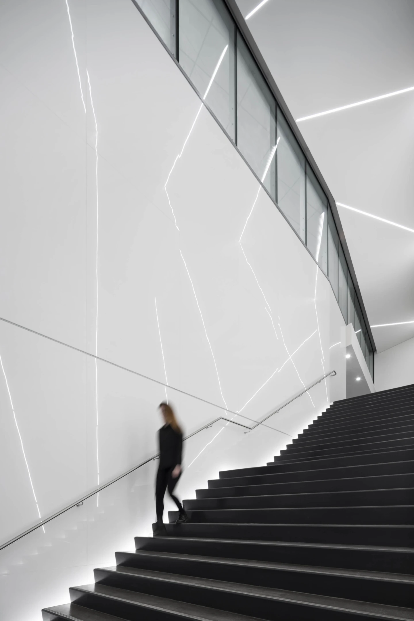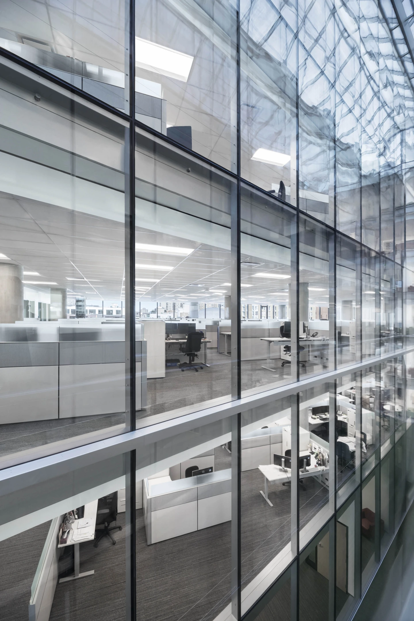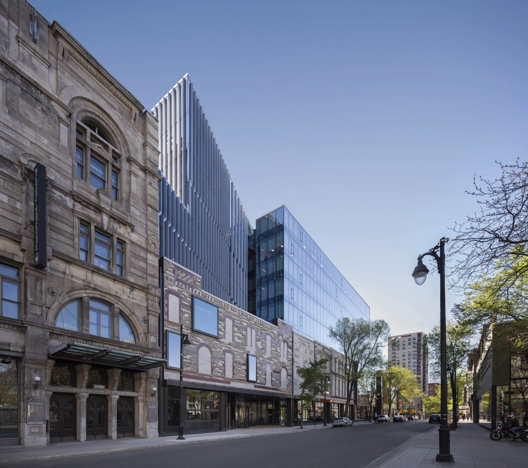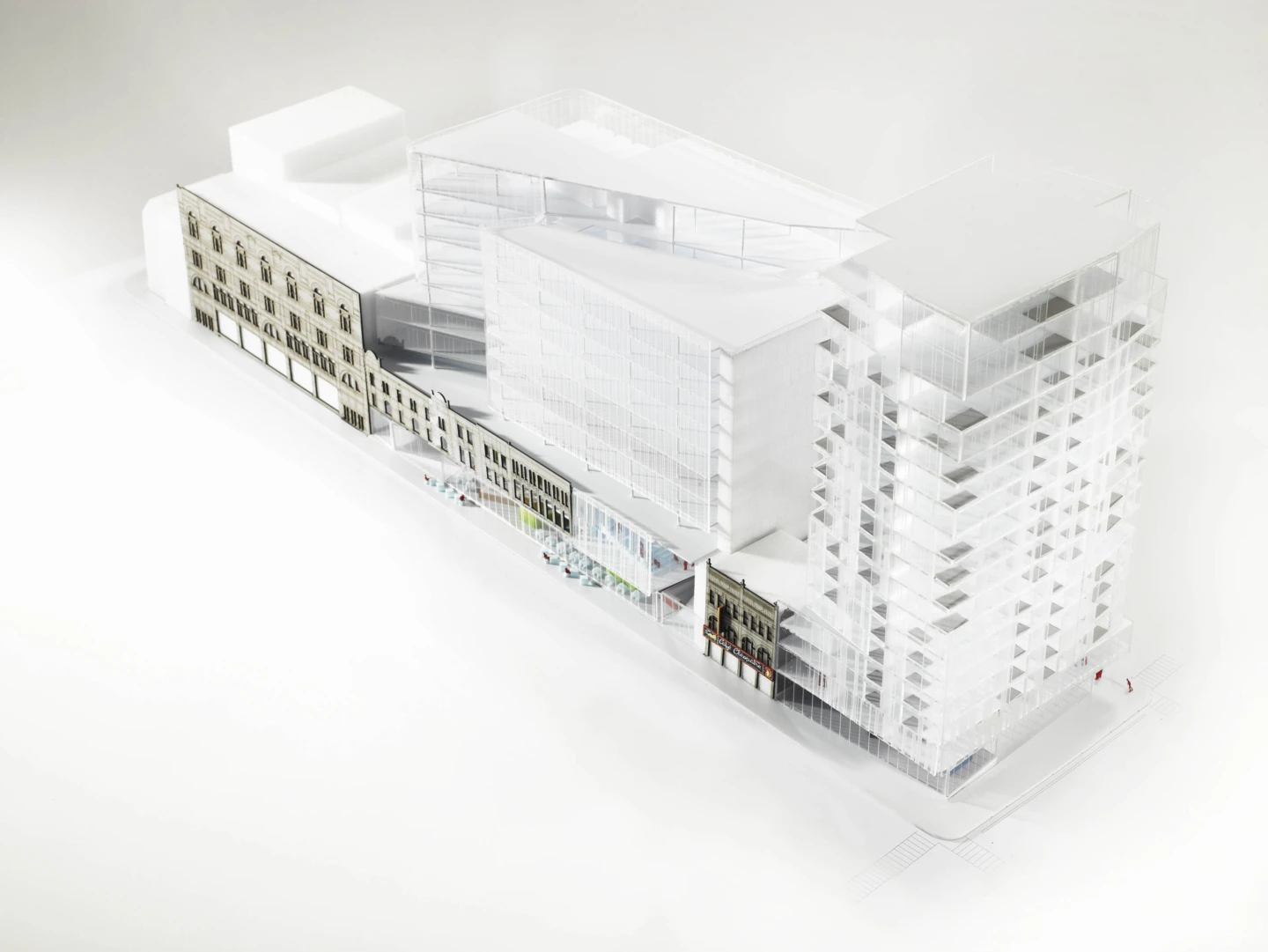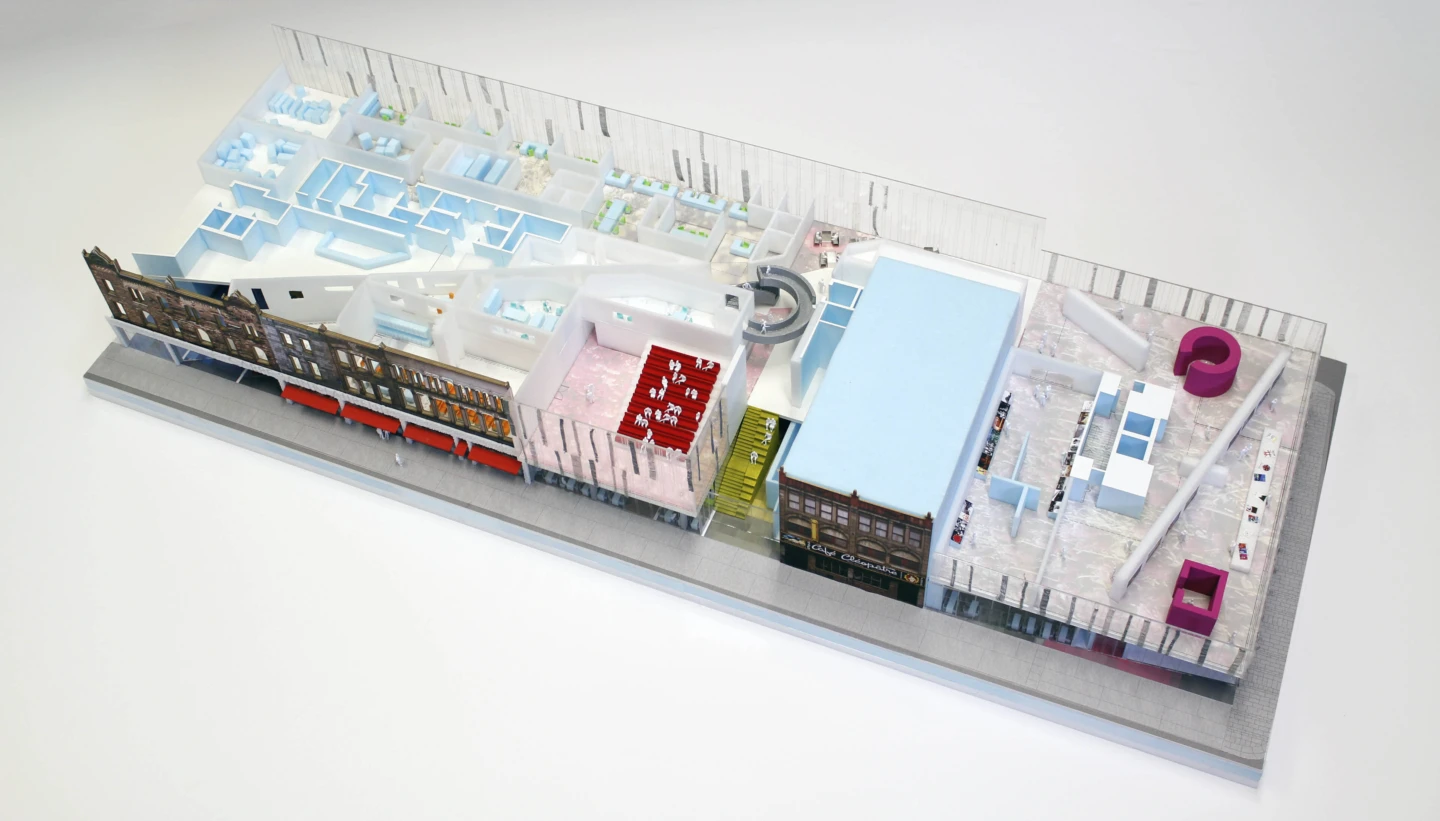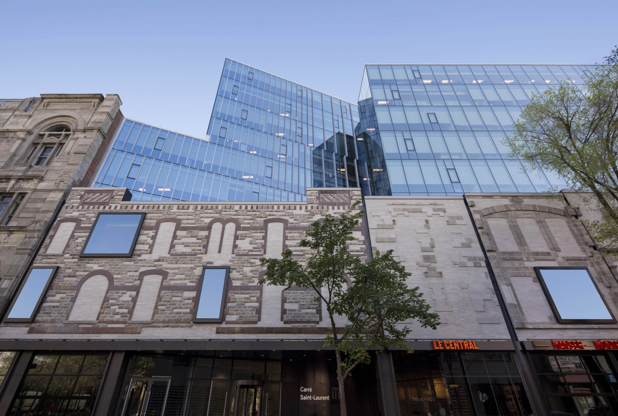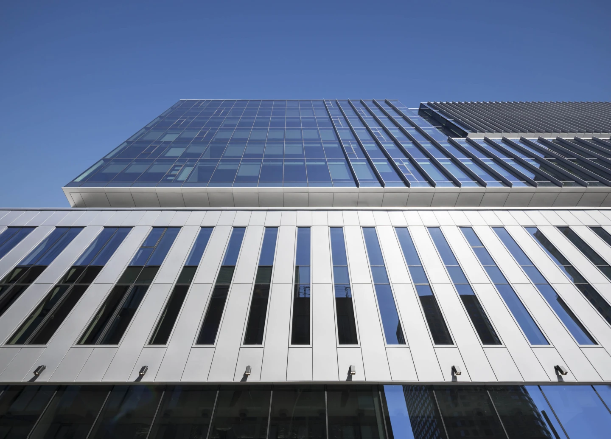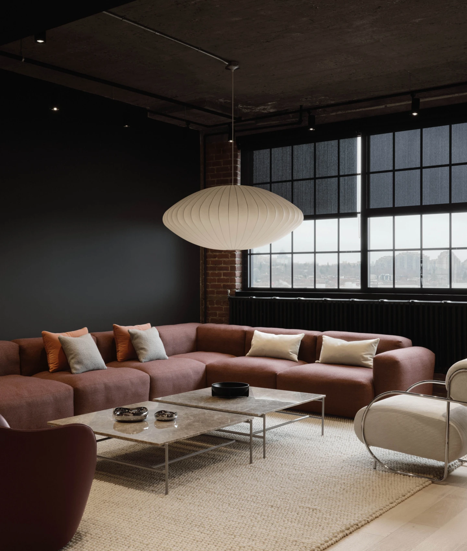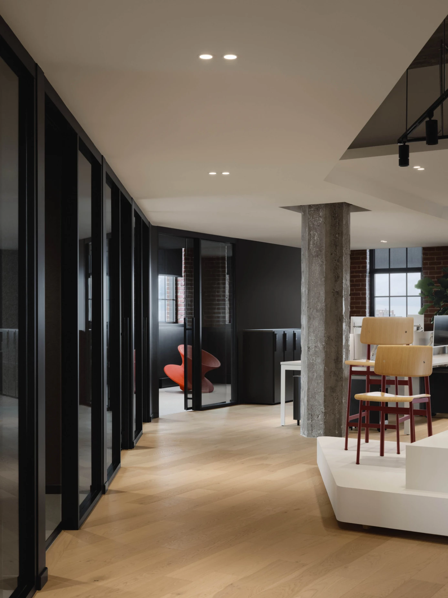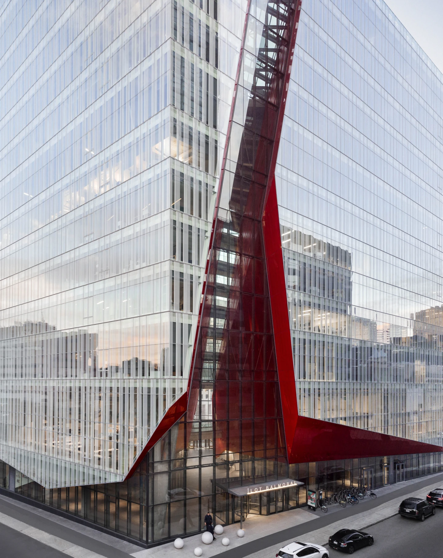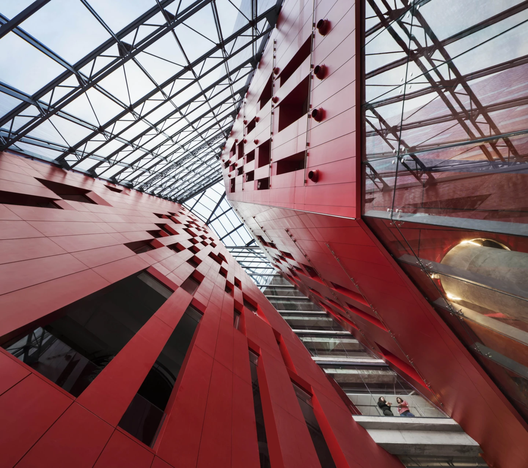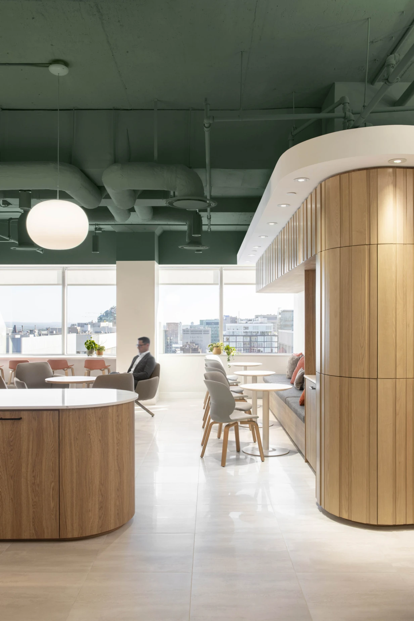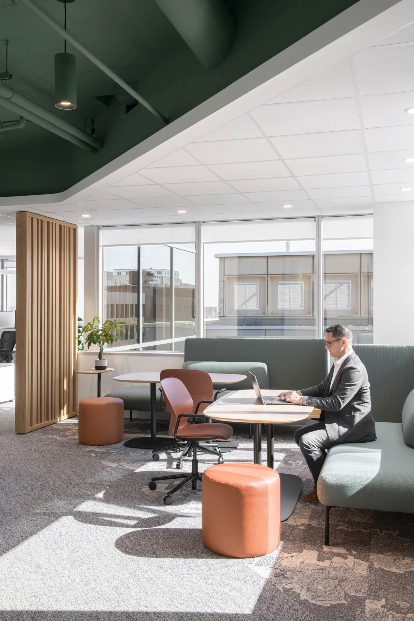- Country Canada
- City Montréal
- Client Société de développement Angus
- Surface area 20,000 m²
- Year 2019
- Certification LEED NE Silver
Carré Saint-Laurent breathes new life into the iconic intersection of Saint-Laurent Boulevard and Sainte-Catherine Street, contributing to the district’s economic, cultural, and social vibrancy.
It houses the offices of the Ministère de l'Immigration, de la Francisation et de l'Intégration (MIFI), the MEM – Centre des mémoires montréalaises museum, and Le Central, an innovative culinary destination. This project aligns with a sustainable development approach, preserving the organizational layout, urban composition, scale, and footprint of the historic buildings that once defined this legendary neighborhood, now undergoing significant transformation.
