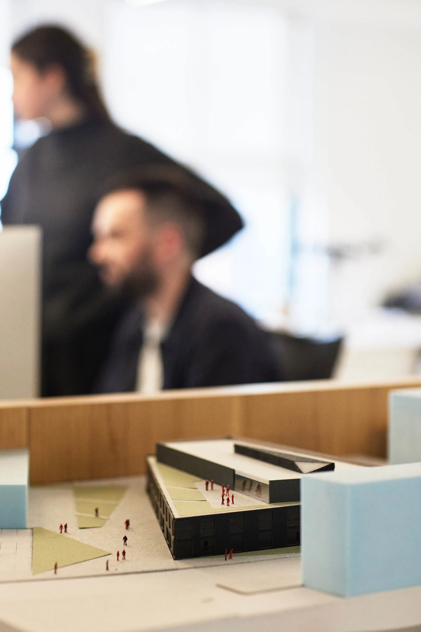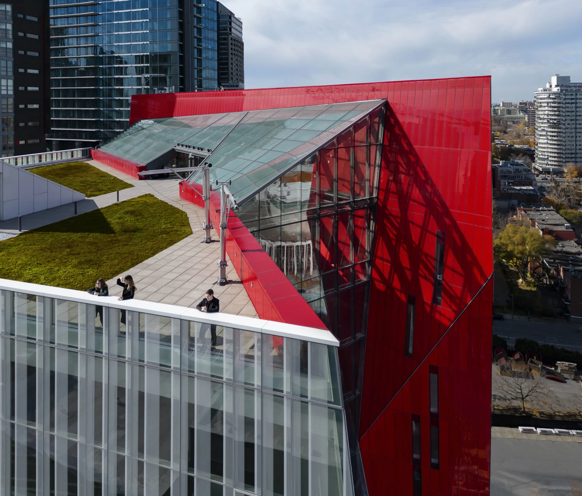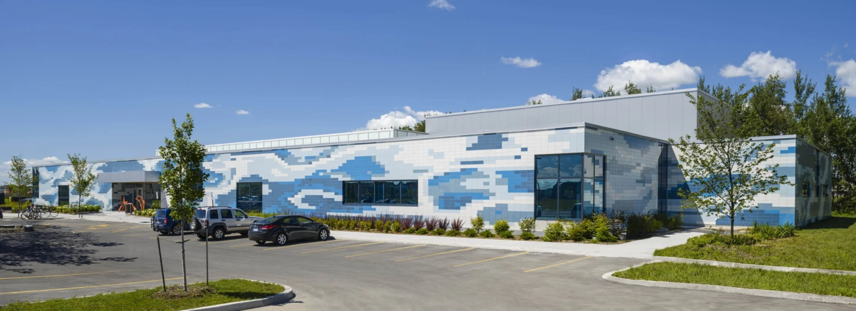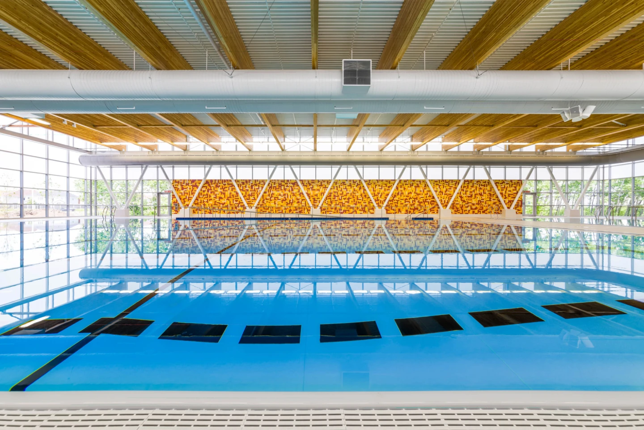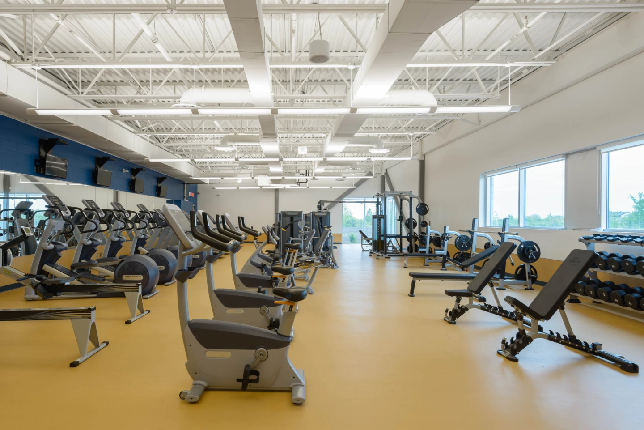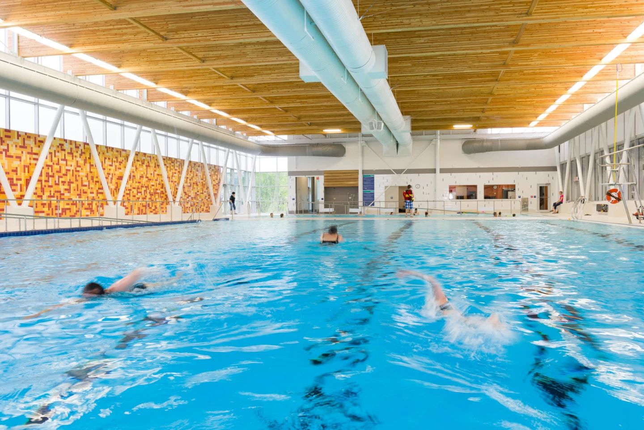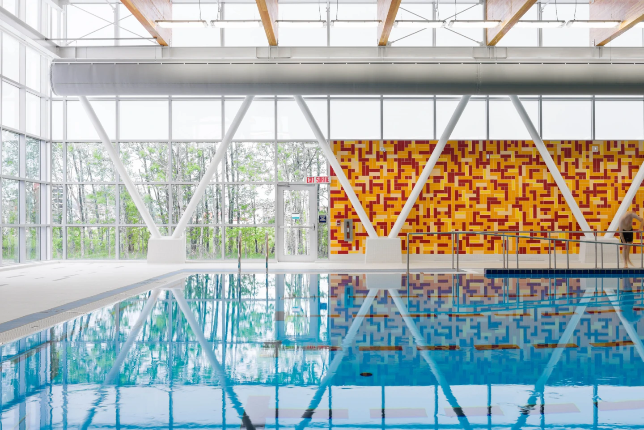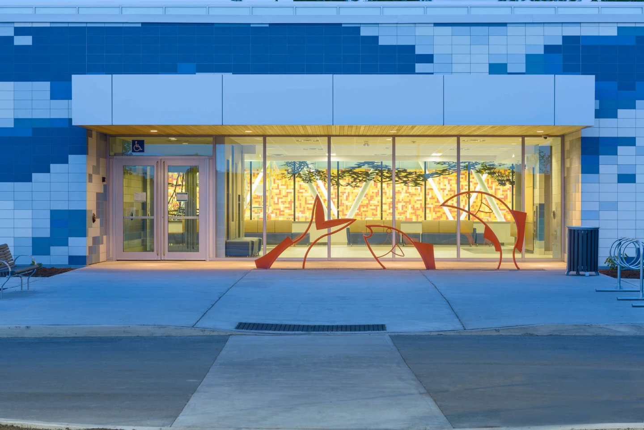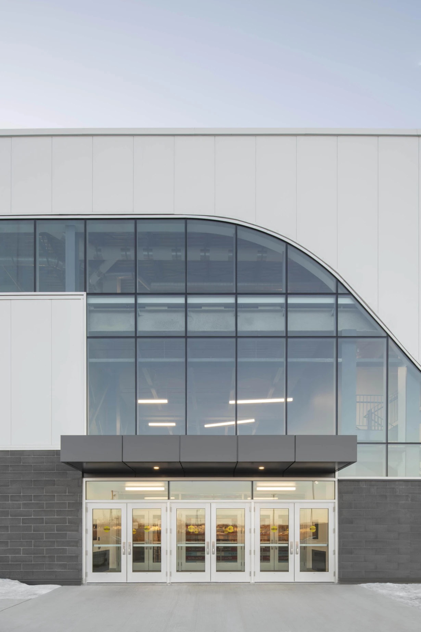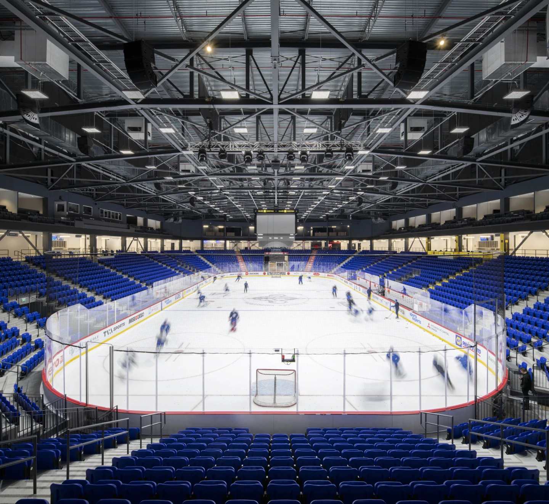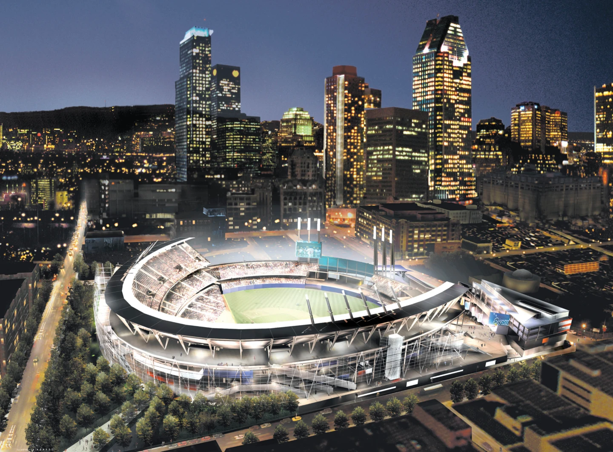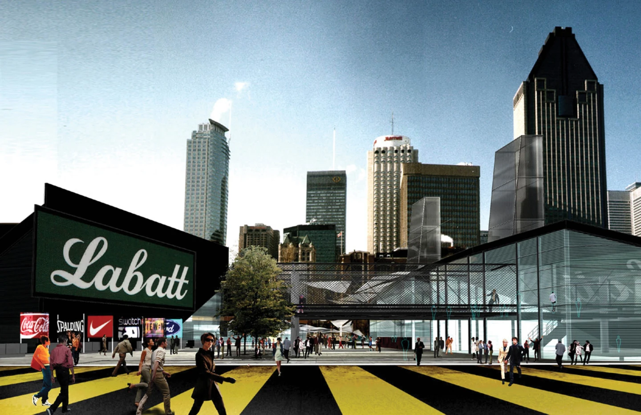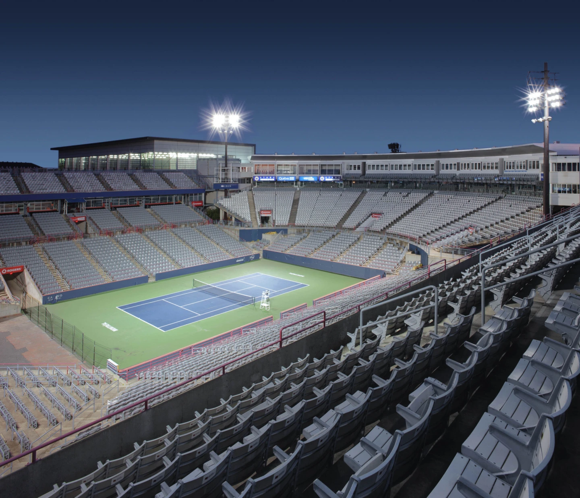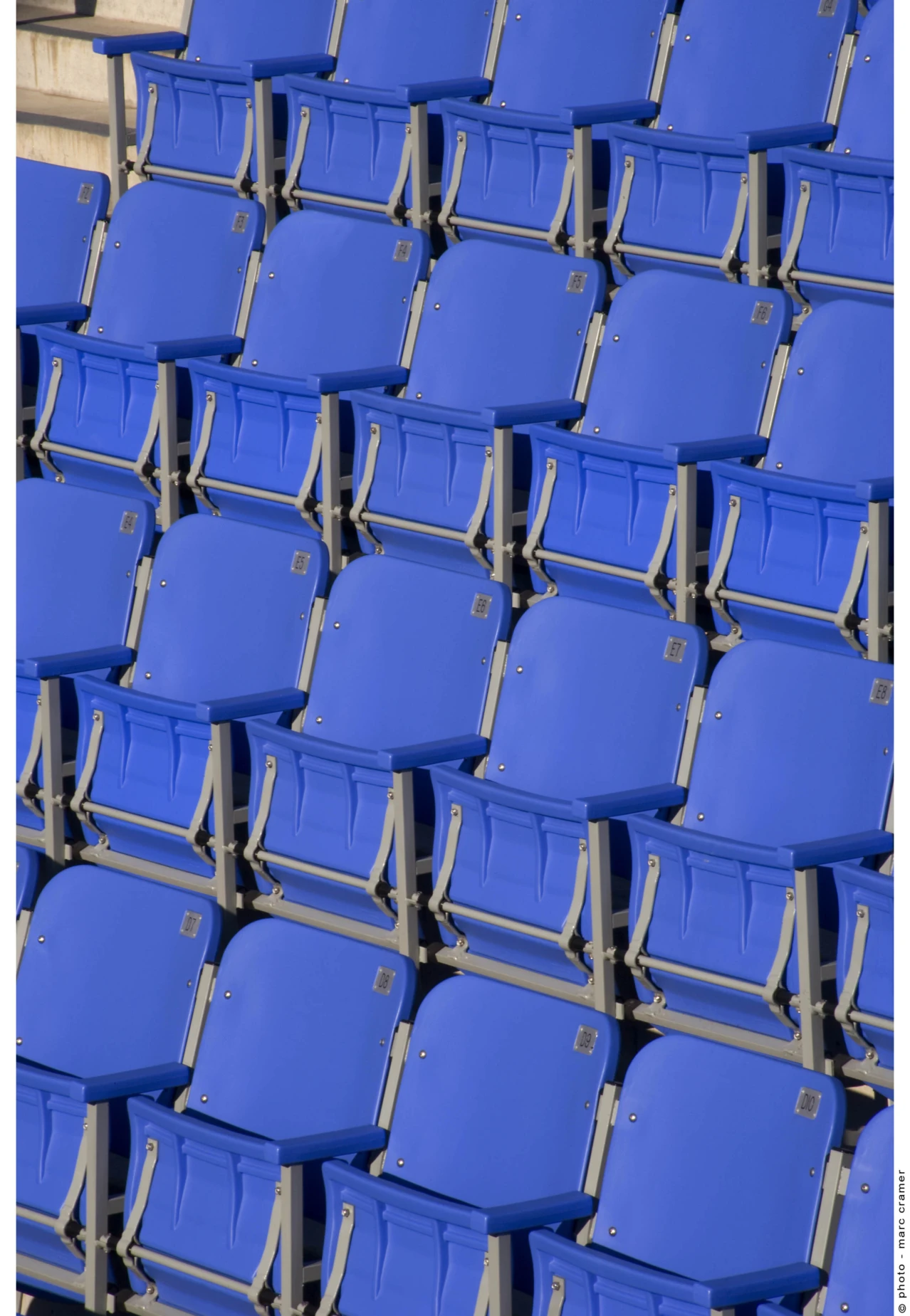- Country Canada
- City Ottawa
- Client City of Ottawa
- Surface area 10,863 m²
- Year 2013
- Certification LEED Silver
Located near the Eastern urban boundary of the City of Ottawa, the François Dupuis Recreation Centre’s program includes a 25M – six lane main pool basin, leisure basin, and dry sauna.
To accommodate supplementary programming, a multi-purpose room, fitness centre, and party room was included to compliment the main aquatic focus of the facility. The design was developed in coordination with the site plan concept that would allow for the addition of another public facility on the site (e.g. public library) and future sports areas.
