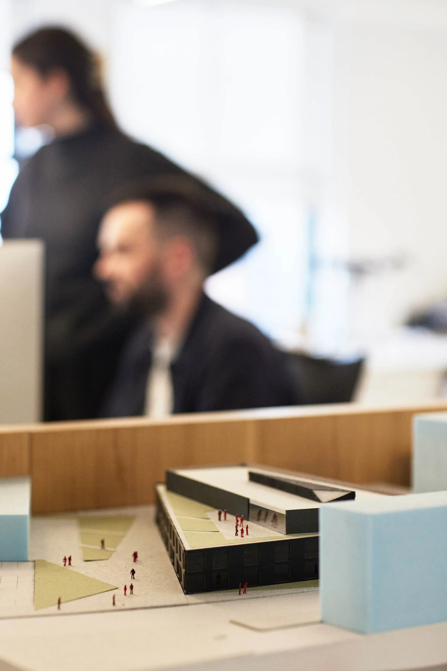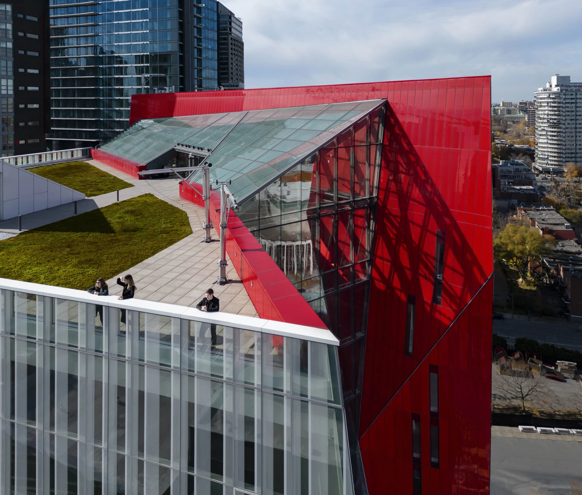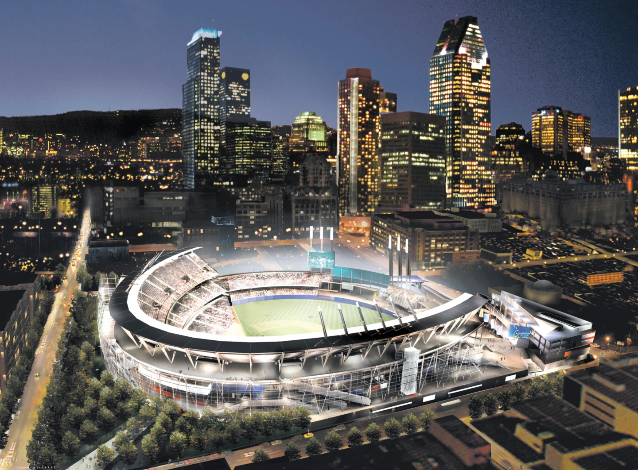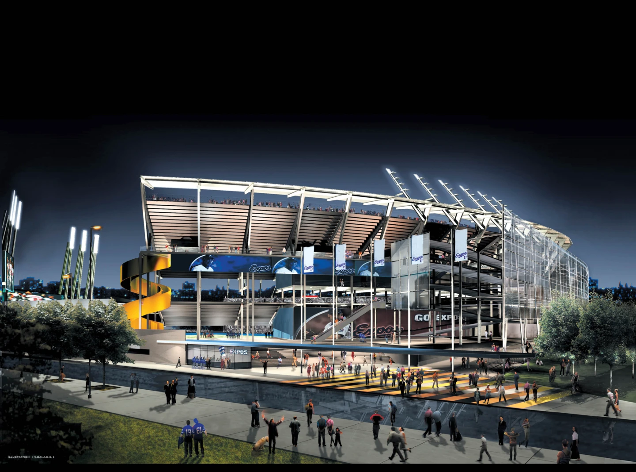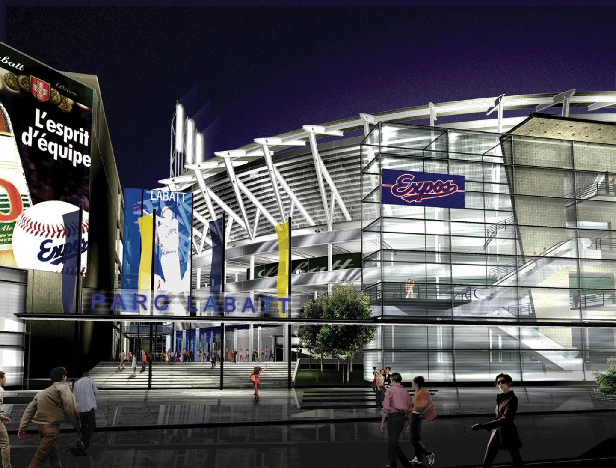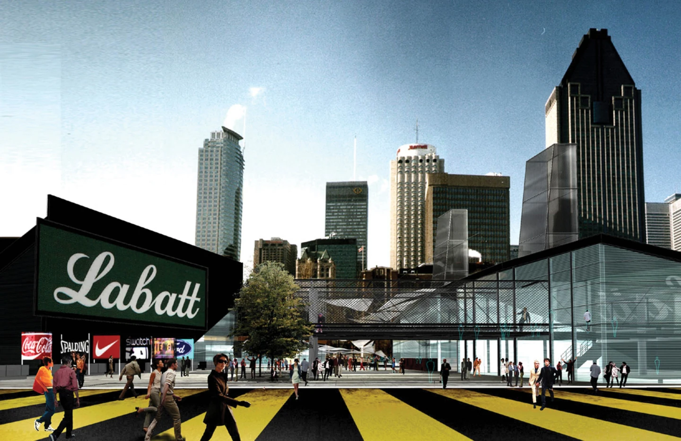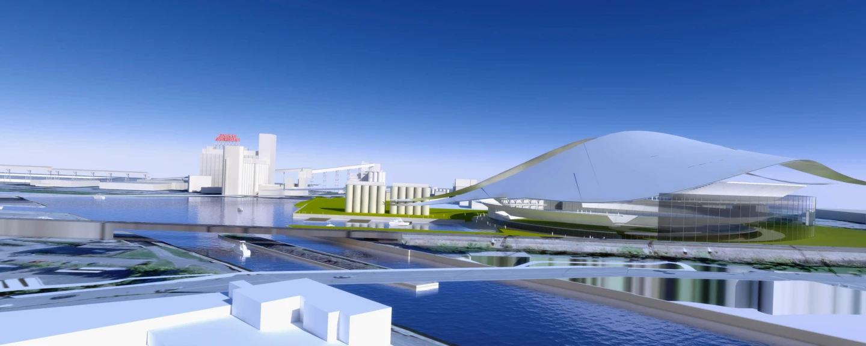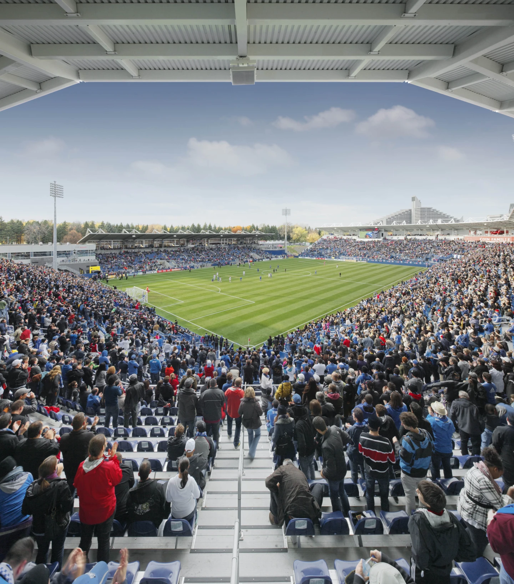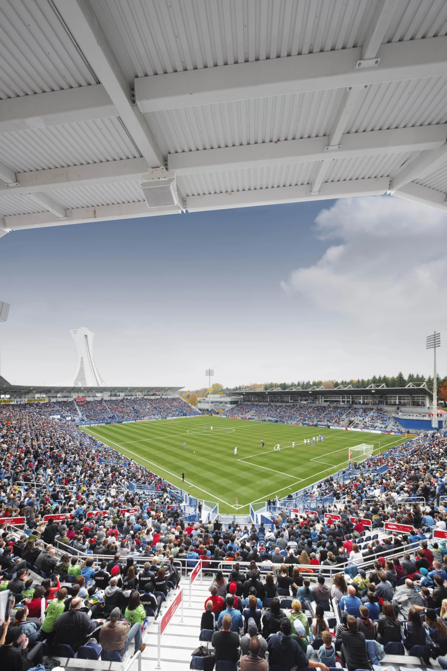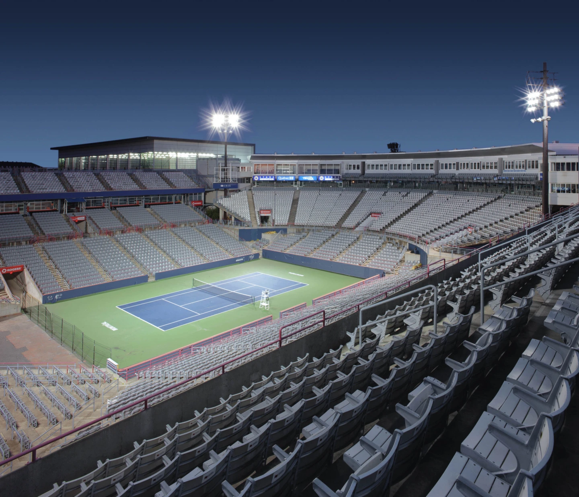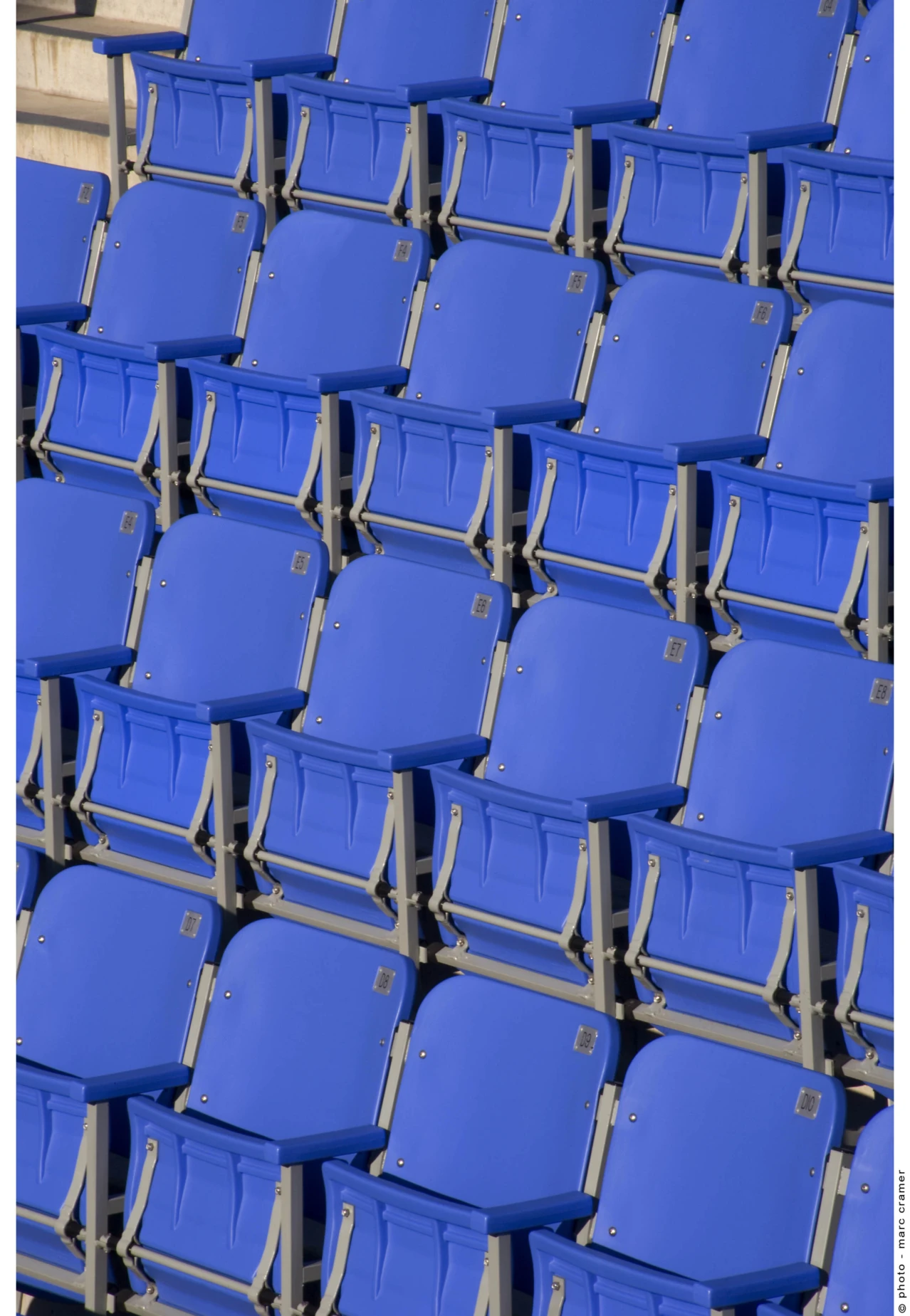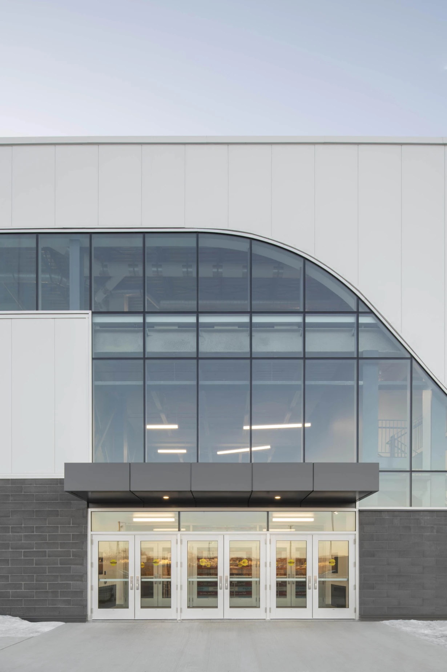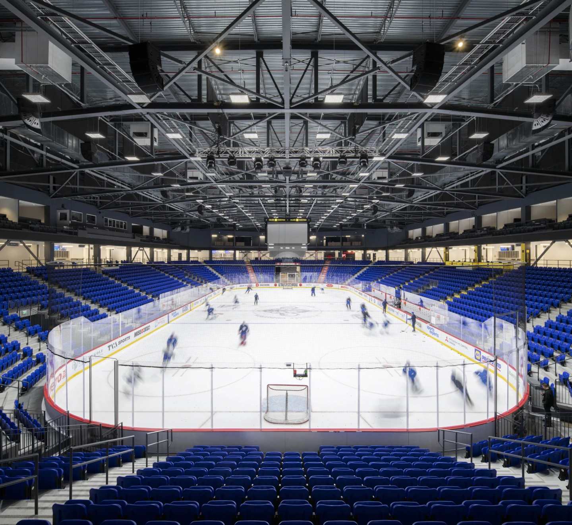- Country Canada
- City Montréal
- Client Groupe Axor / Les Expos
- Year 1999
The concept for the new Expos stadium was based on lightness, transparency, and openness to the outdoors.
Designed exclusively for baseball, it would have ensured unparalleled intimacy between the playing field and spectators thanks to its unique curvilinear geometry. A clear glass wall would have followed the stadium’s curve, offering glimpses of the surrounding neighborhood. By day, the transparency of the wall would have reflected the immediate environment, and by night, it would have offered passersby a view of the ongoing baseball game. The plans and specifications for the construction of the new Montreal Expos baseball stadium were 75% complete when the project was halted.
