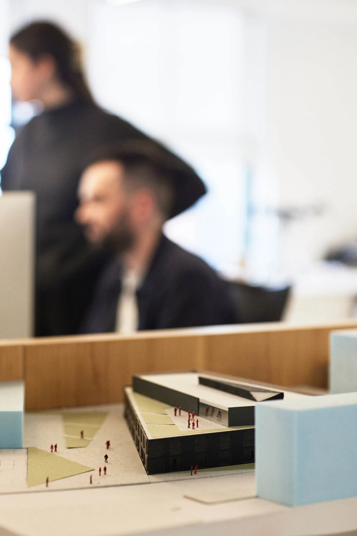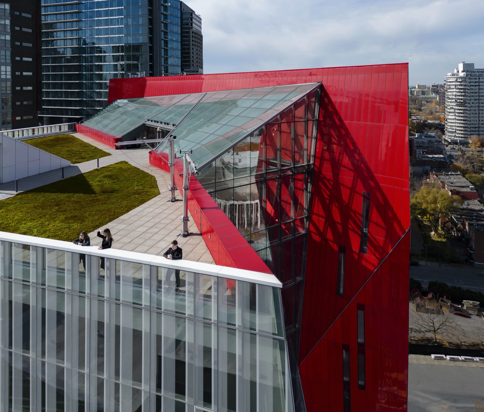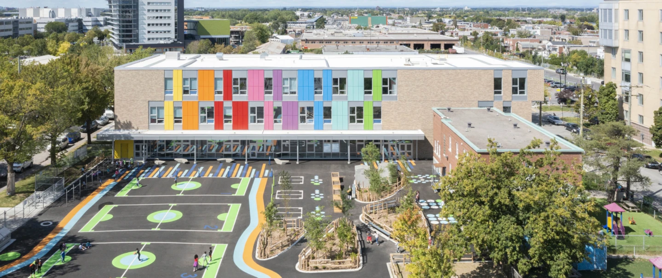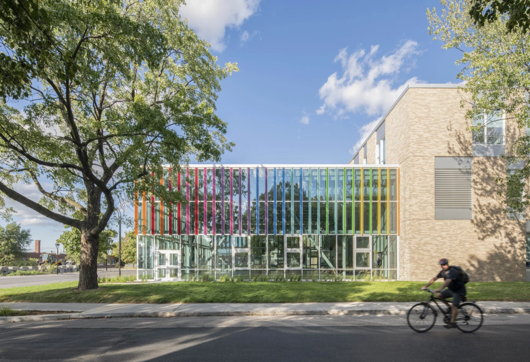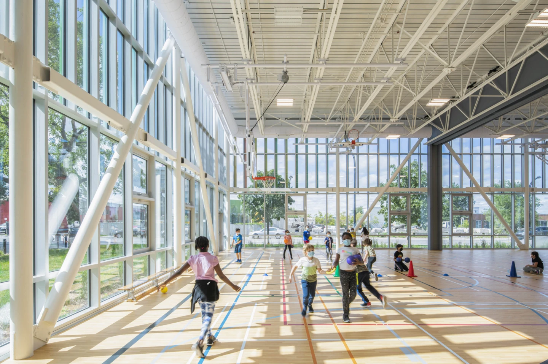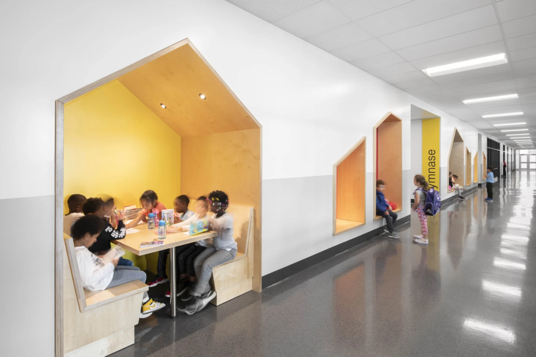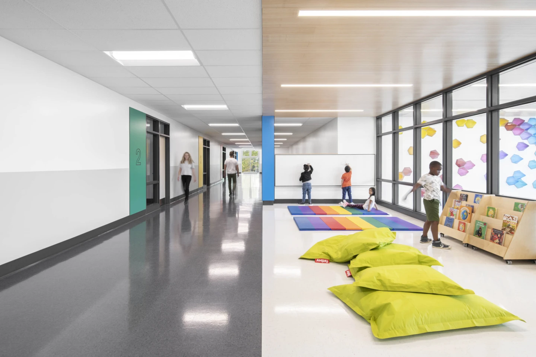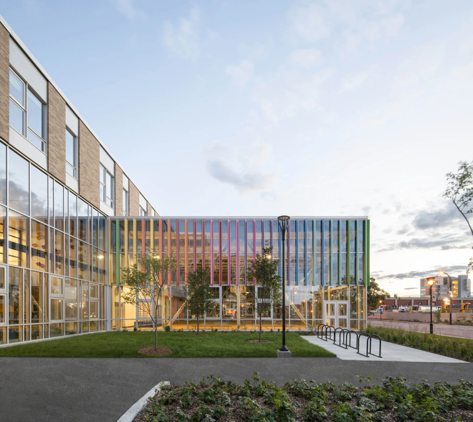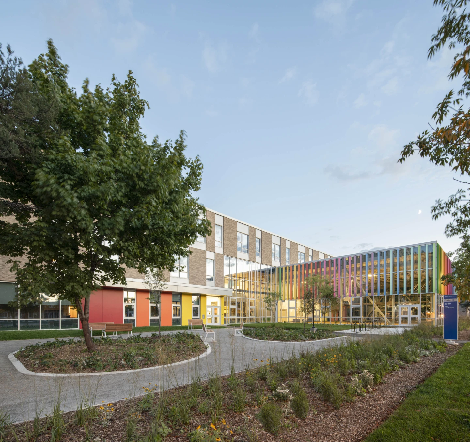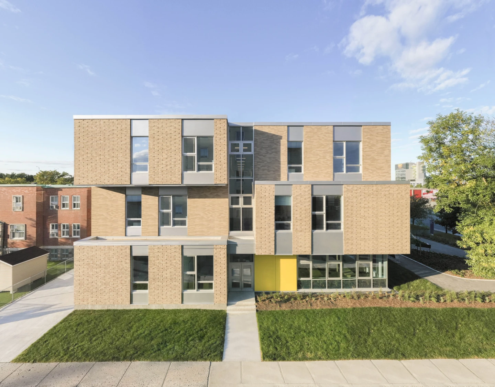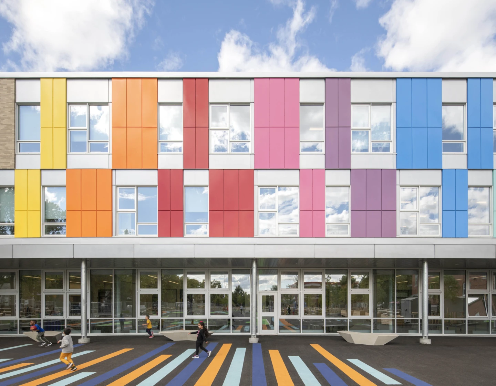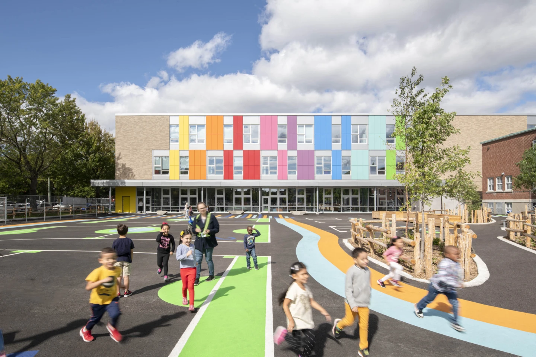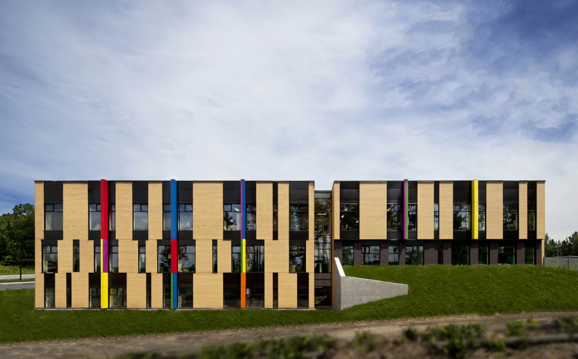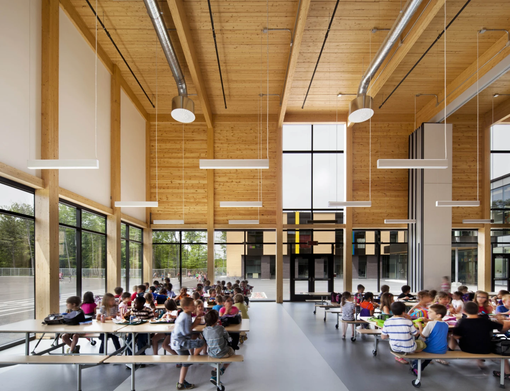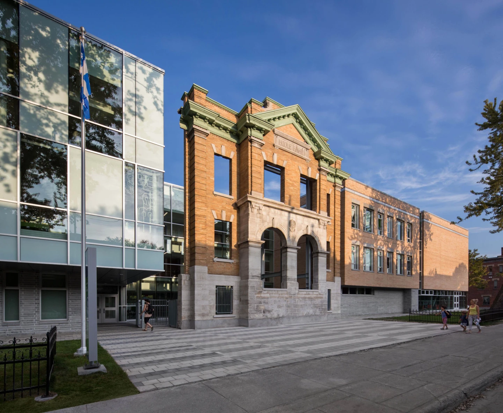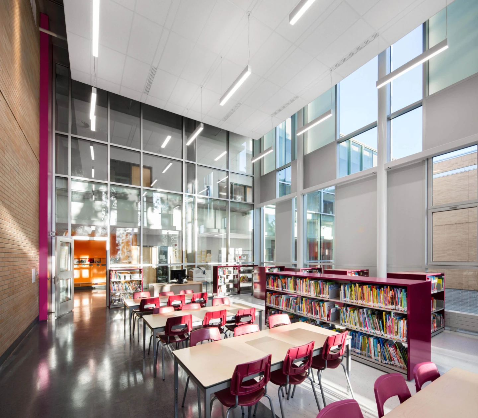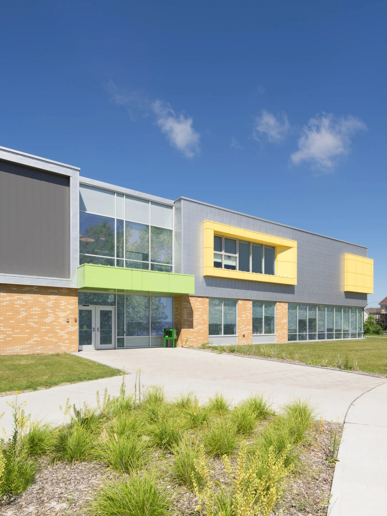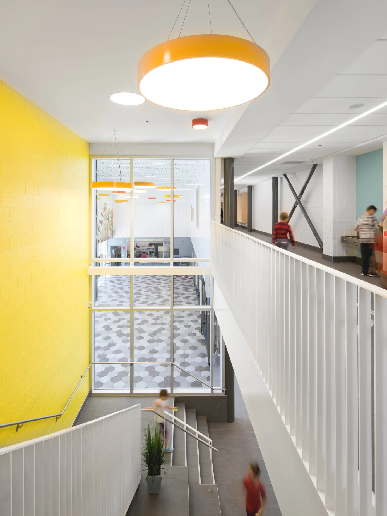- Country Canada
- City Montréal
- Client Centre de services scolaire de Montréal
- Surface area 4,645 m²
- Year 2021
With its open architecture, the Saint-Bernardin Elementary School consolidates the existing fabric by transforming a formerly abandoned site into a dynamic hub which improves community life.
This new elementary school is part of a residential neighborhood that includes several circus institutions (TOHU, National Circus School), a CHSLD and Frédéric-Back Park. The design is centred around three pillars: educational success, sustainable development, and the arts.
The pervasiveness of these three themes is reflected in the school’s architecture. Educational success is expressed through the integration of multipurpose spaces that can be transformed in accordance with whatever needs arise. Sustainable development is conveyed by an educational project emphasizing urban agriculture in a greened courtyard, carried out in collaboration with organizations dedicated to fighting against poverty and social exclusion. Finally, the arts are reflected by weaving the school into the aesthetics of the City of Circus Arts and by offering gymnasiums that are adapted to the circus discipline.
