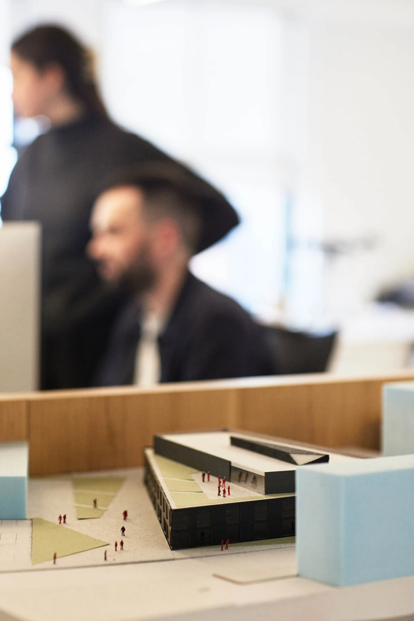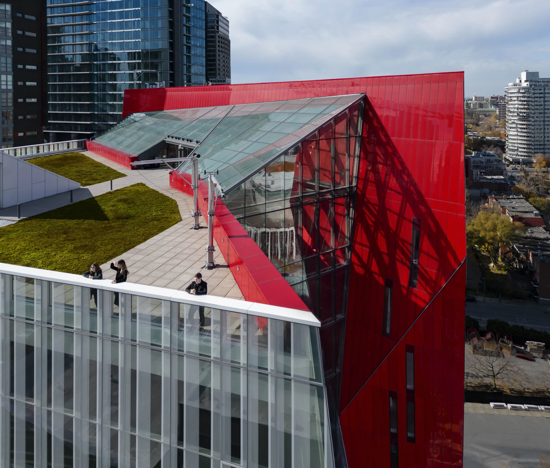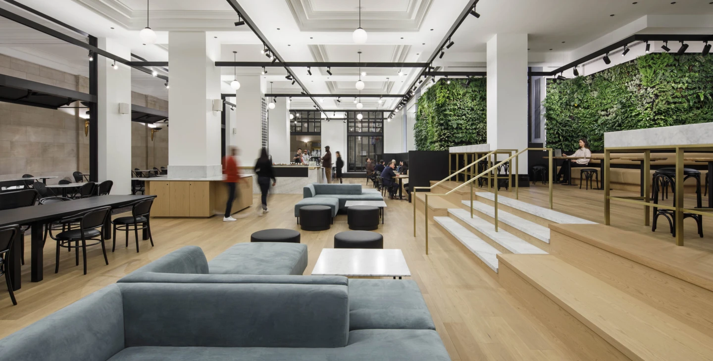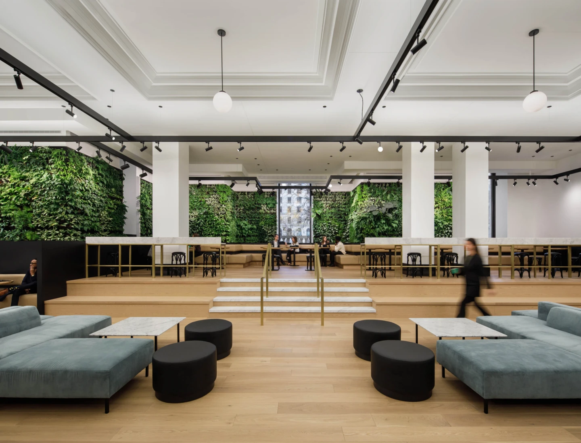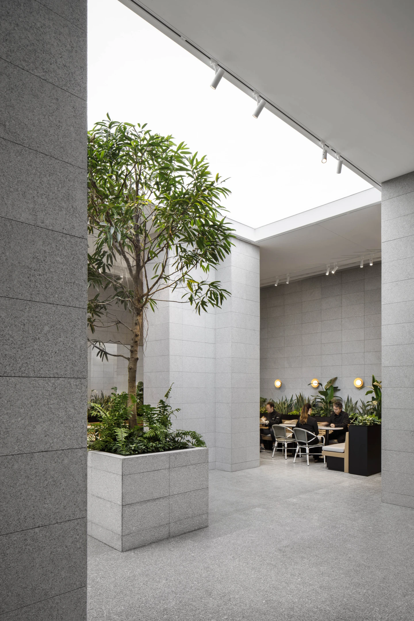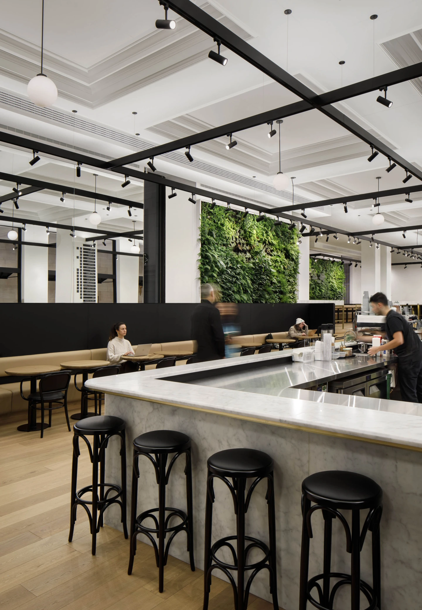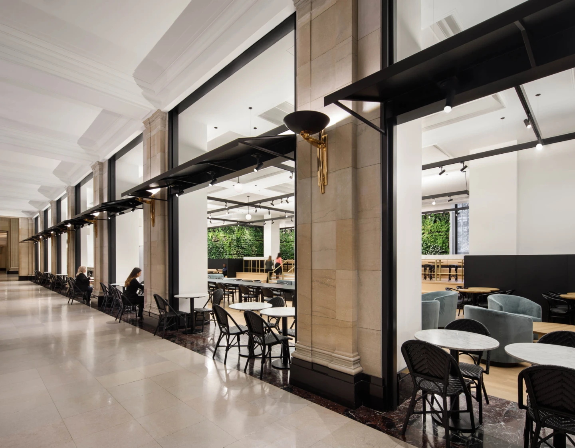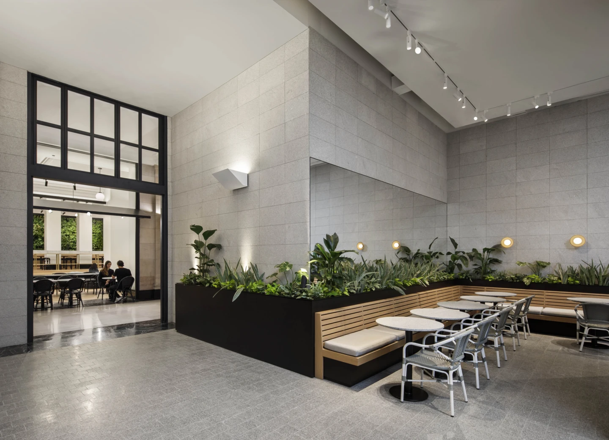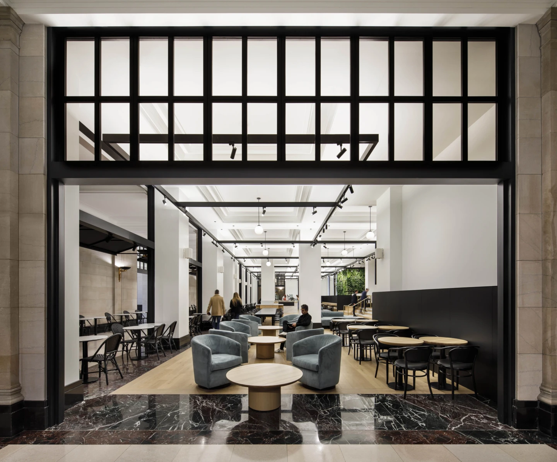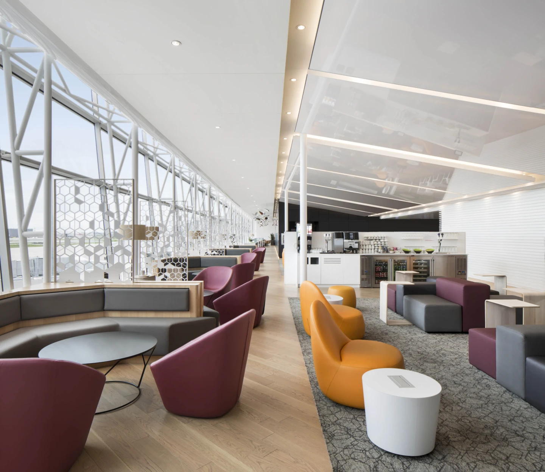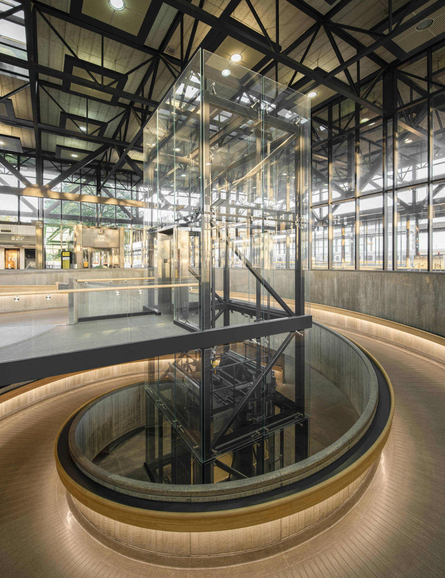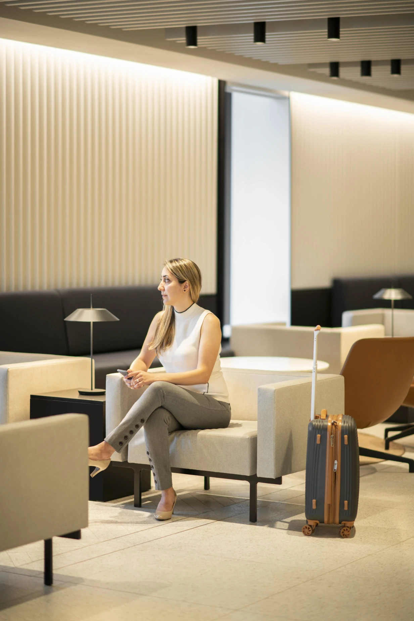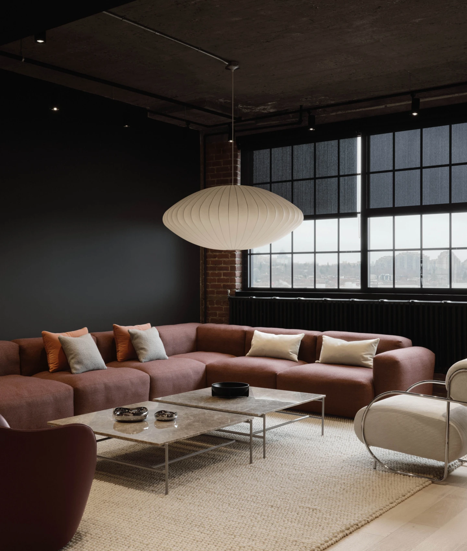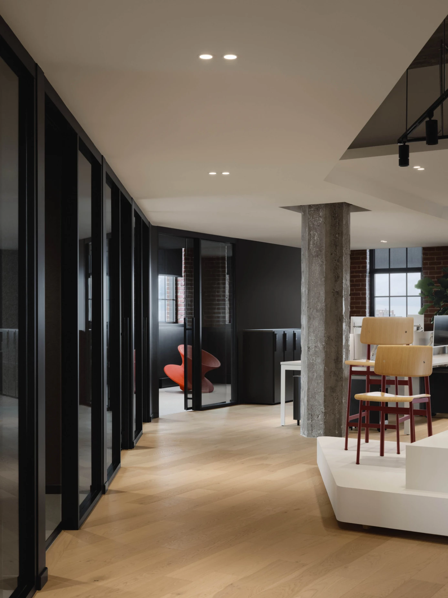- Country Canada
- City Montréal
- Client BentallGreenOak
- Surface area 31,000 ft²
- Year 2024
Provencher_Roy was the competition-winning team for the mandate to revitalize part of the lobby of the emblematic building.
Head office of one of the largest insurance companies in Quebec and Canada, the Sun Life Building was built in three phases between 1914 and 1933. The first phase was completed in 1918, making it the largest building in the British Empire.
