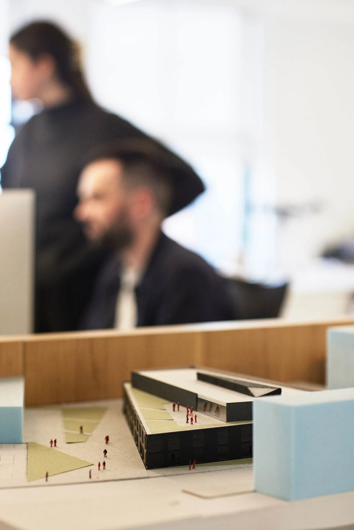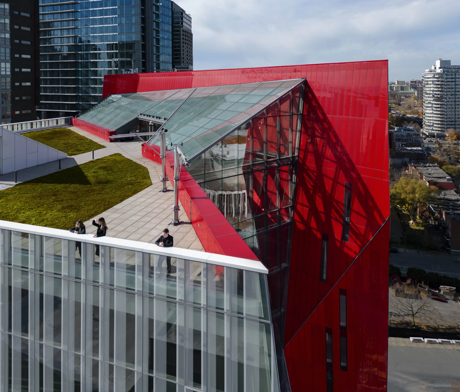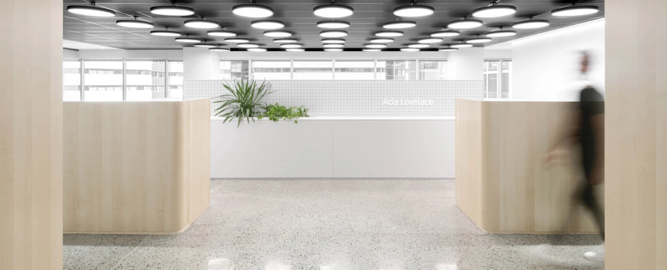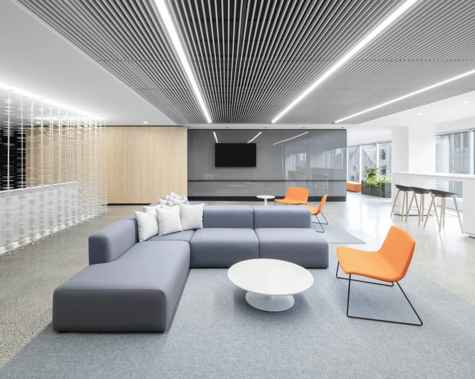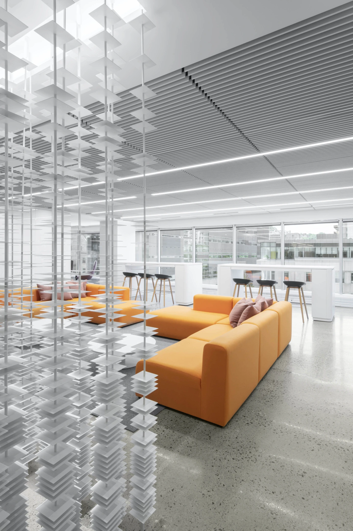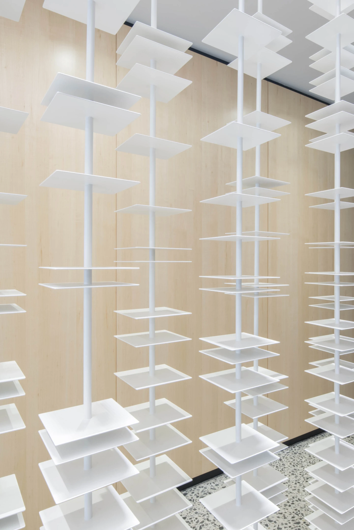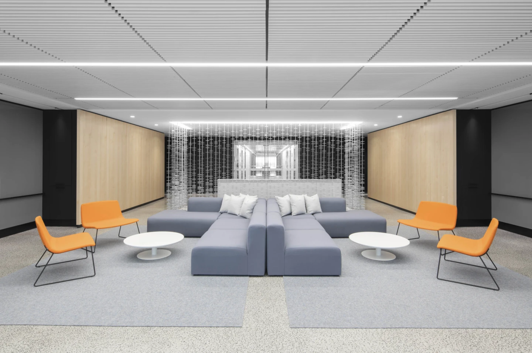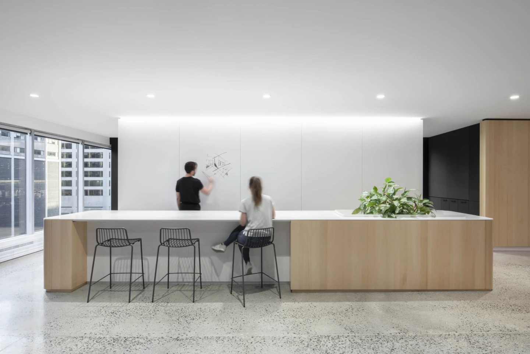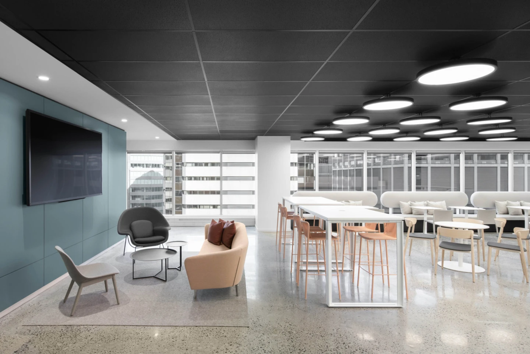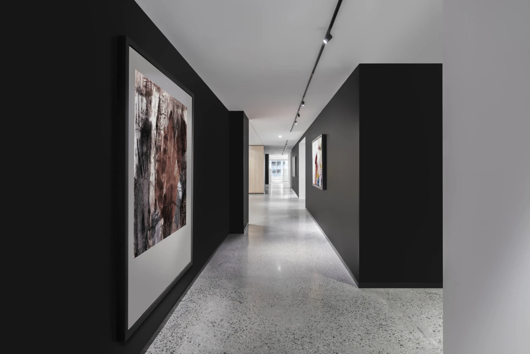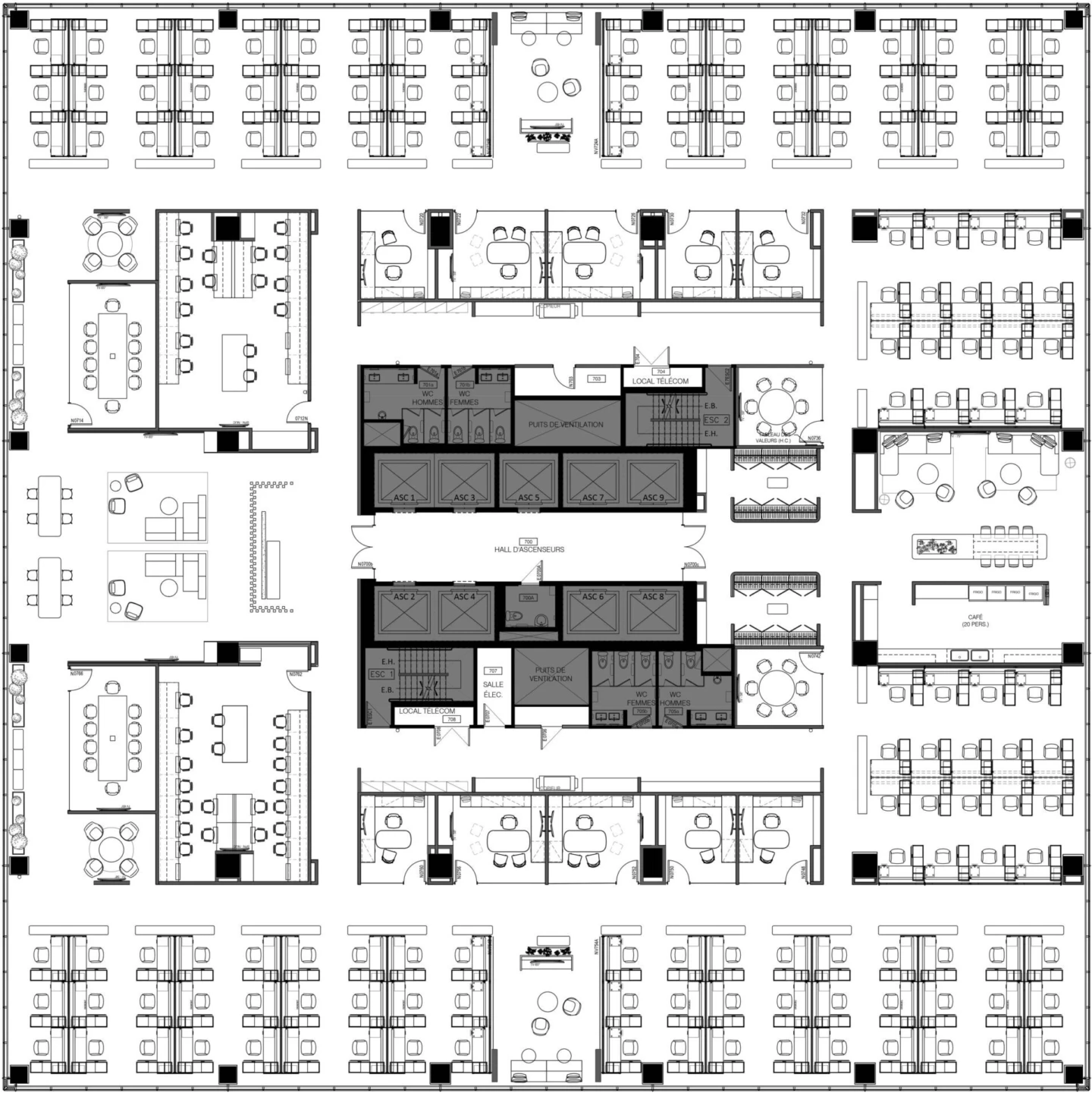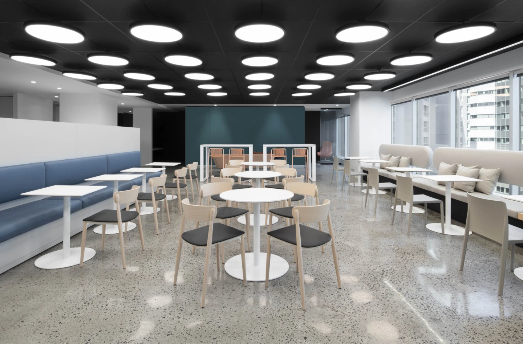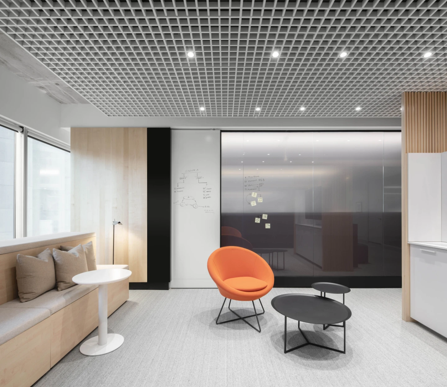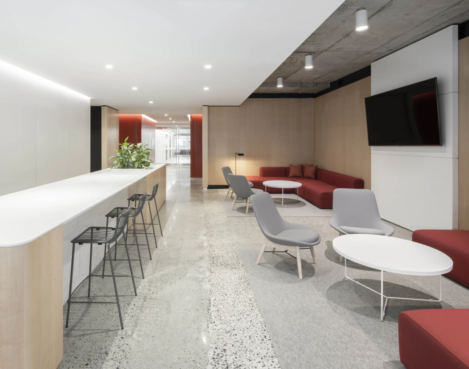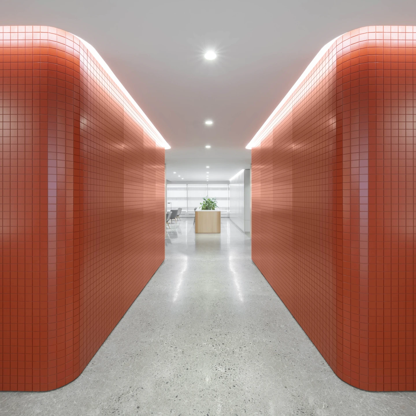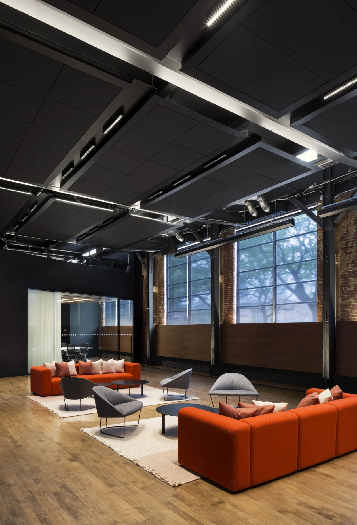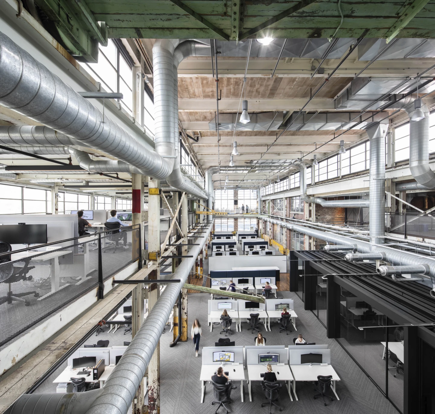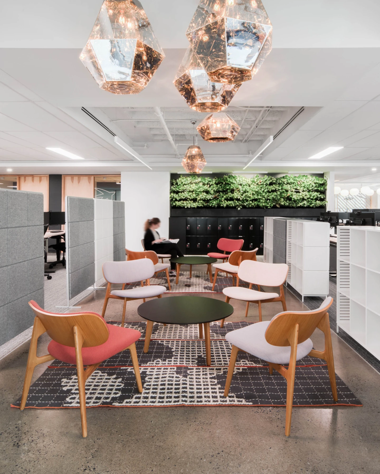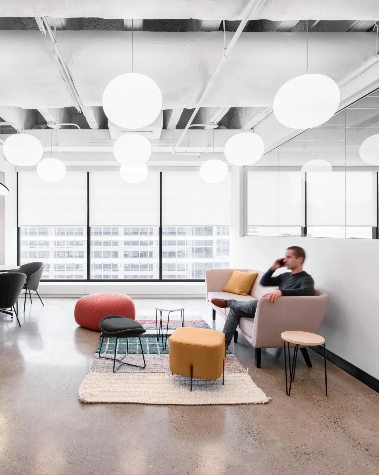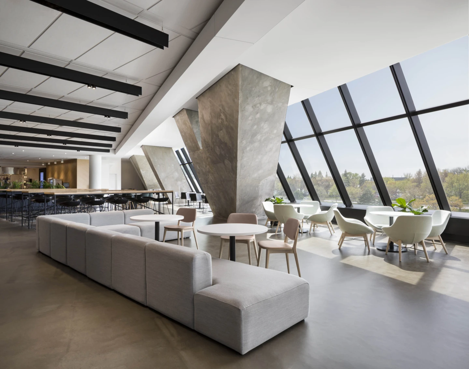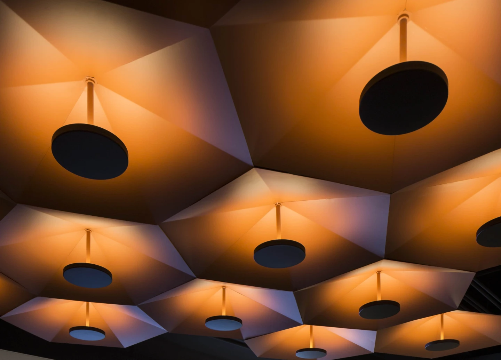- Country Canada
- City Montréal
- Client Private
- Surface area 100,000 ft² on four floors
- Year 2020
A transformation from a compartmentalized space with no natural light into large open and modular areas, improves the well-being of employees.
Motivated by a specific design adapted to the company’s culture, the occupants are now submerged in a stimulating and new collaborative environment, that is both a living and working space.
From the 4th to the 7th, each floor has been transformed into spacious, luminous open spaces. The compartmented walls were teared down allowing a breakthrough of light from one facade of the building to the other, illuminating the entire floor. The space has then been separated by low walls in specific zones including working cubicles, bistro areas, kanban, closed offices at the center of the tower, and one main cafeteria on the 5th floor.
