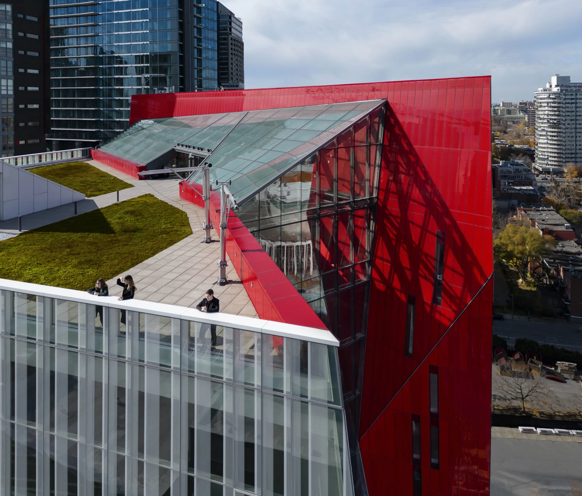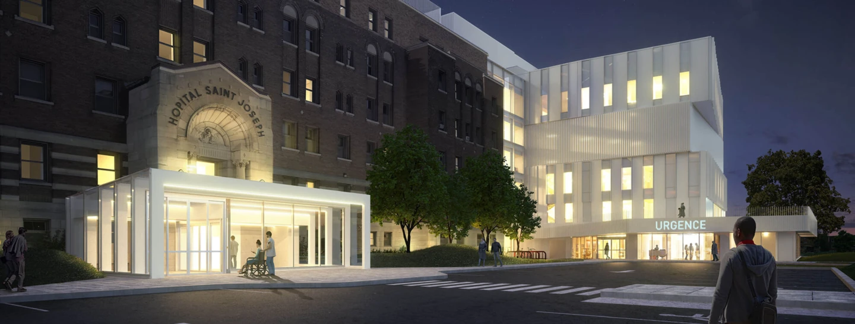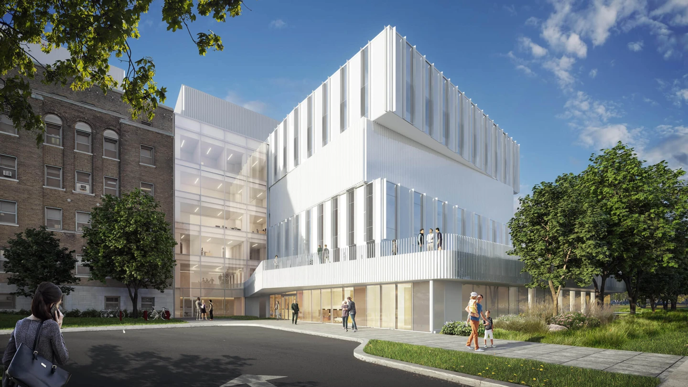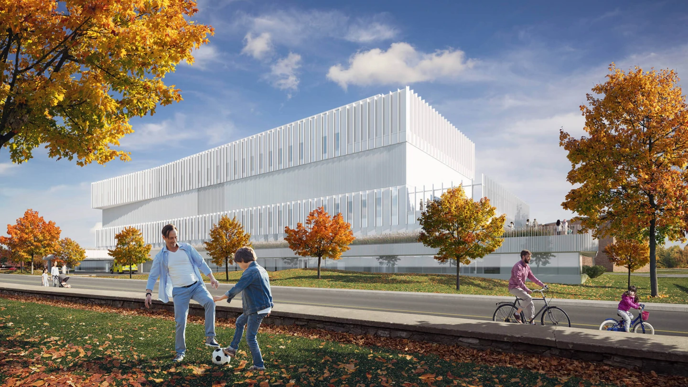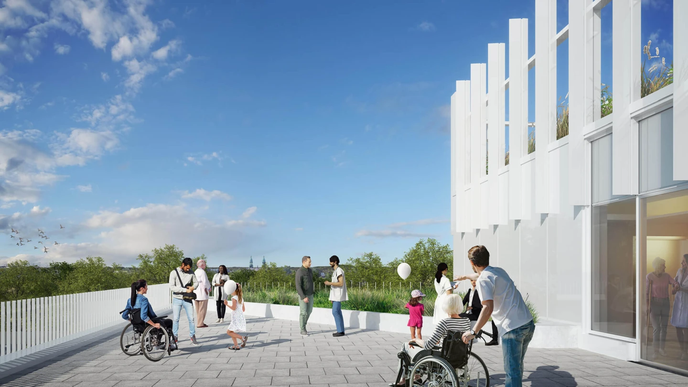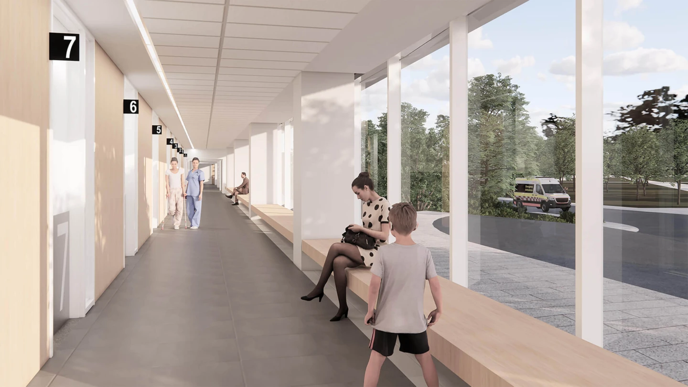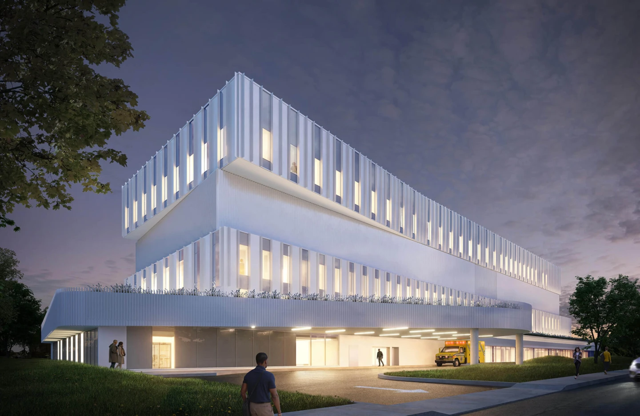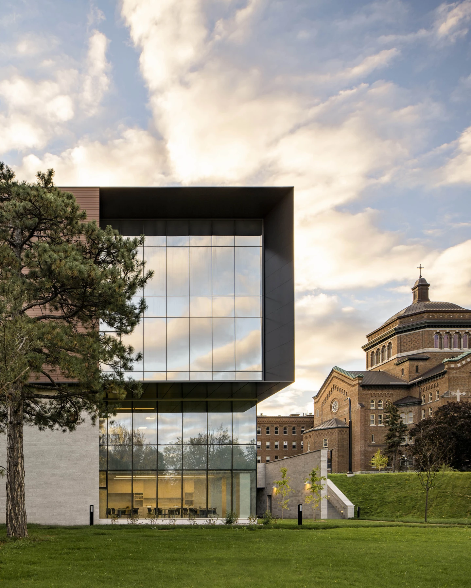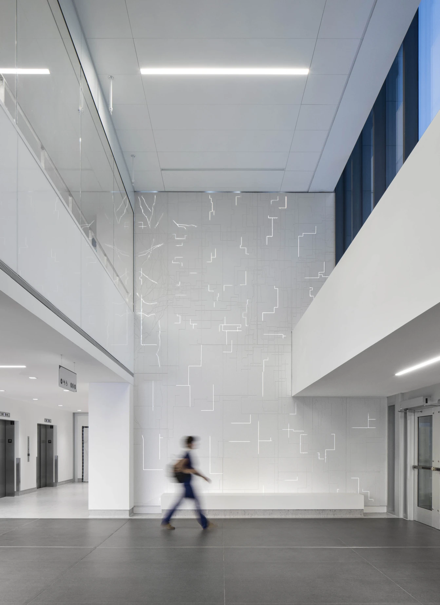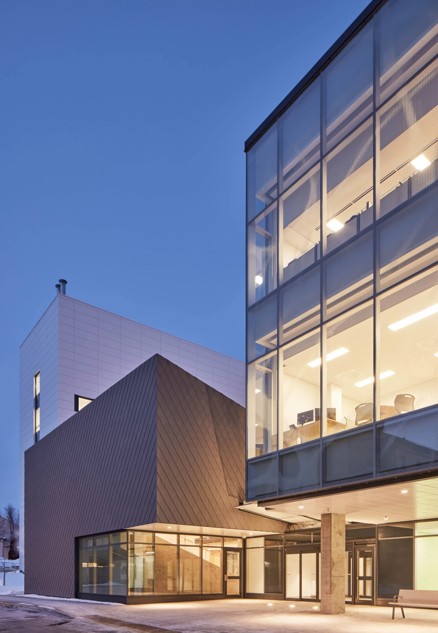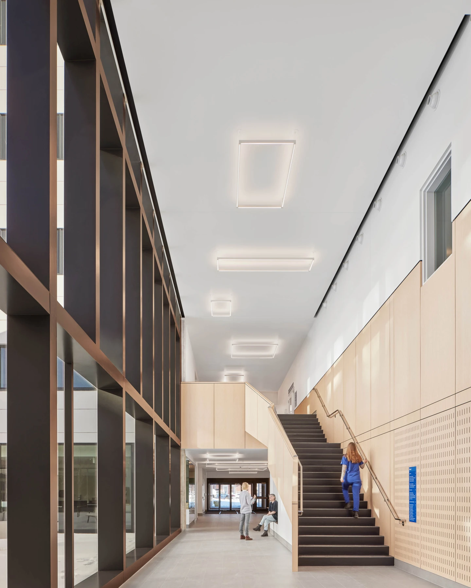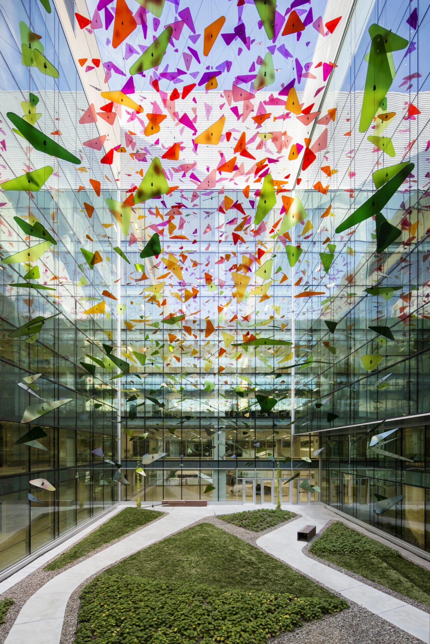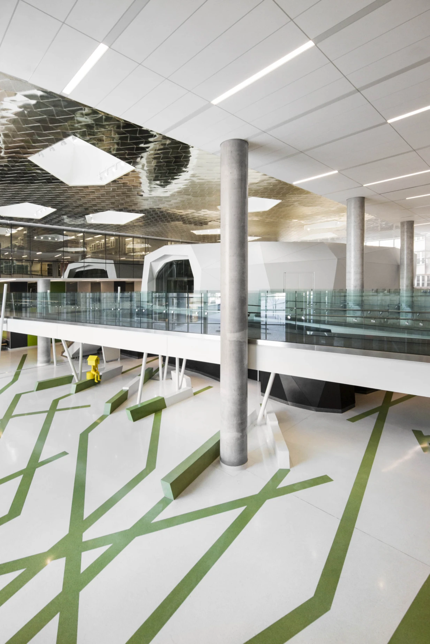- Country Canada
- City Montréal
- Client Société québécoise des infrastructures
- Surface area 37,613 m²
- Year 2026
- Certification LEED NC Silver (targeted)
The expansion and modernization of the Lachine Hospital enhances a historic building with modern high-performance facilities and easier access for patients. The goals of this expansion are to resolve problems associated with the dilapidated state of the original building and to improve health care coordination. This vital project for the Lachine community ensures sustainability and clinical efficiency, breathing new life into its neighborhood hospital.
The redevelopment of the Lachine Hospital campus spans eight levels, mainly within a new volume. Aligned with Lasalle Park, it provides patient rooms with multiple views on the exterior, benefitting from an abundance of natural light. Bridging the old building with the new one, an entirely glazed block improves the spatial orientation of users. This contemporary, sober, and perennial vision of architecture anchors itself in the identity of the McGill University Health Centre (MUHC) and Lachine.
The new light-infiltrated main entrance constitutes a bright extension of the existing façade, in the space formerly occupied by a stone staircase. It serves to provide the Hospital with universal access that respects the building’s original symmetry in an architectural language that sensitively distinguishes the contemporary gesture from the enduring heritage elements.

