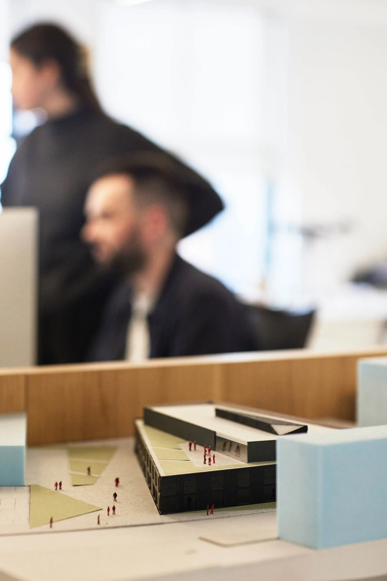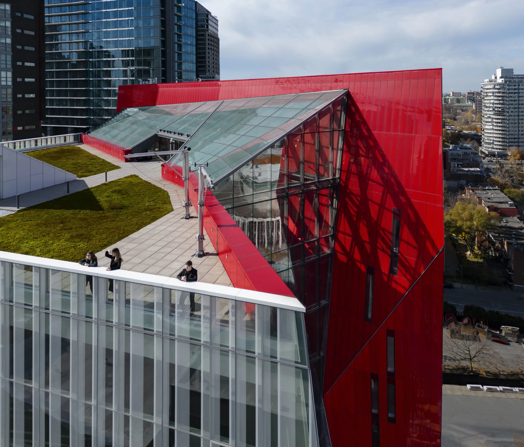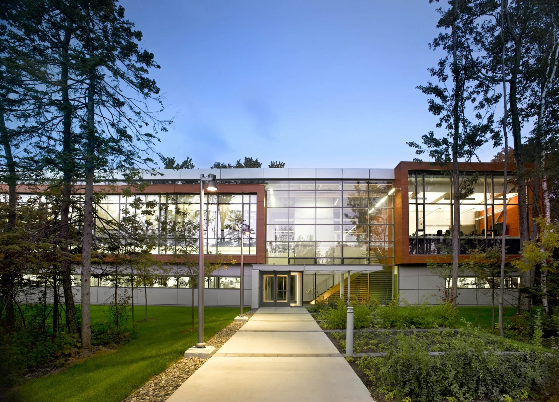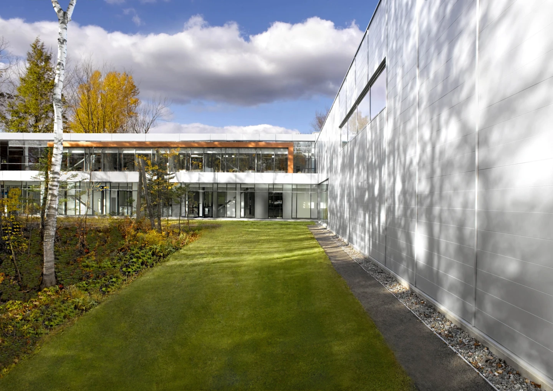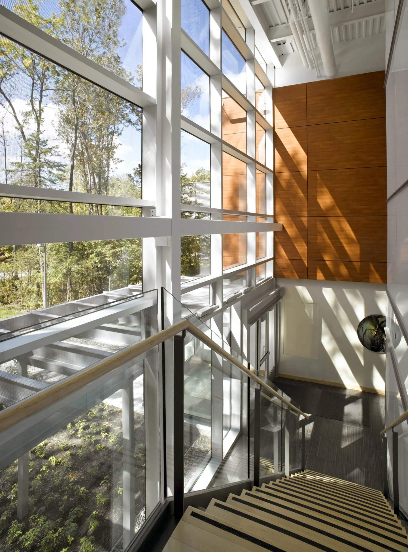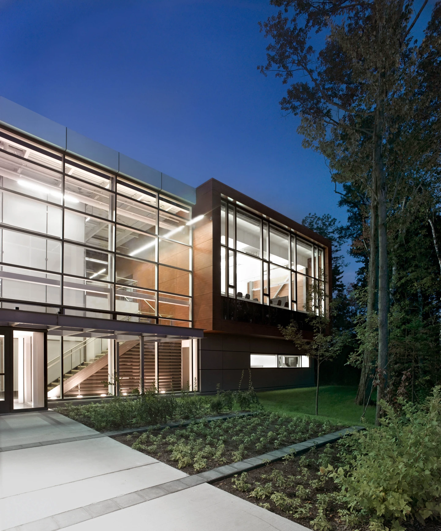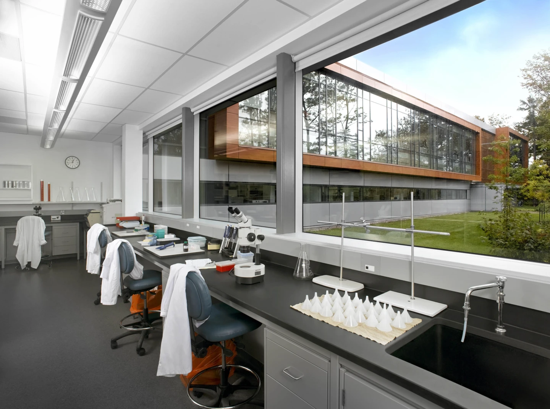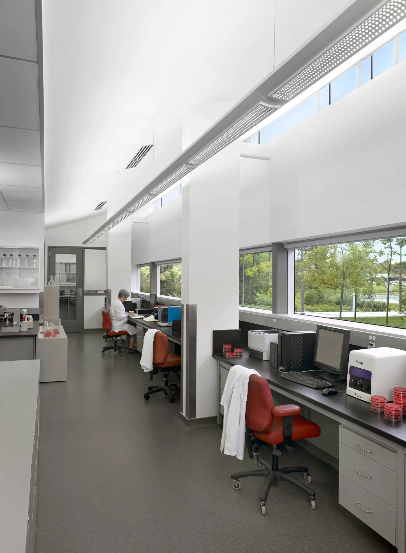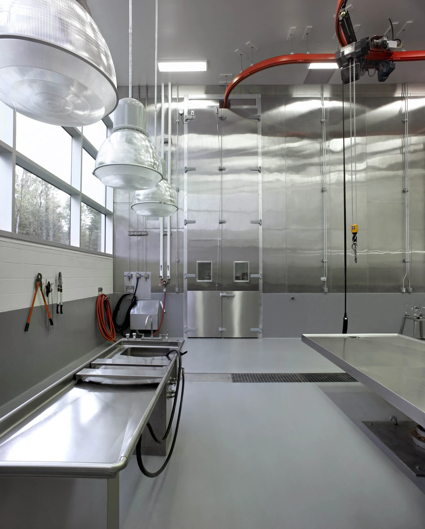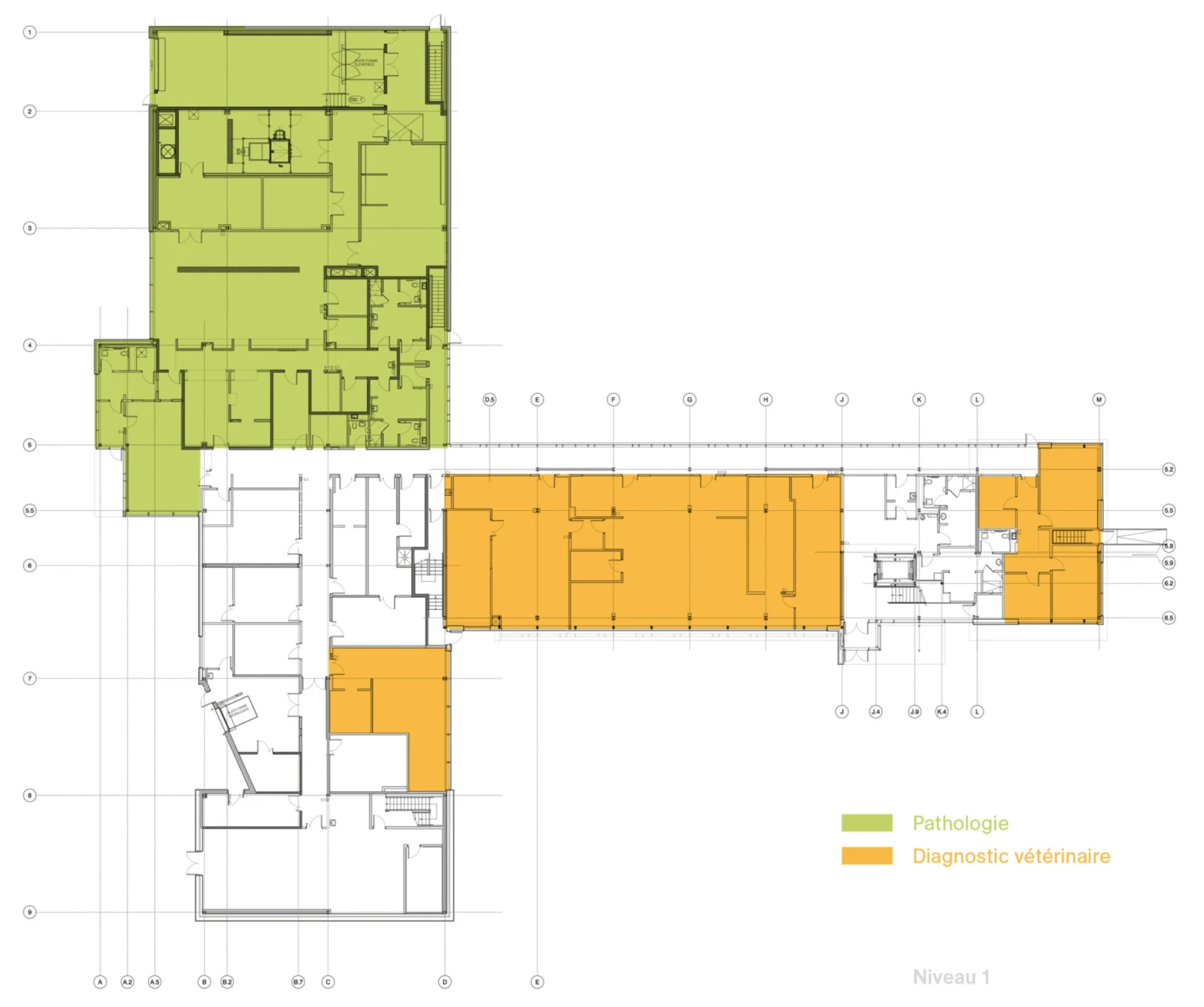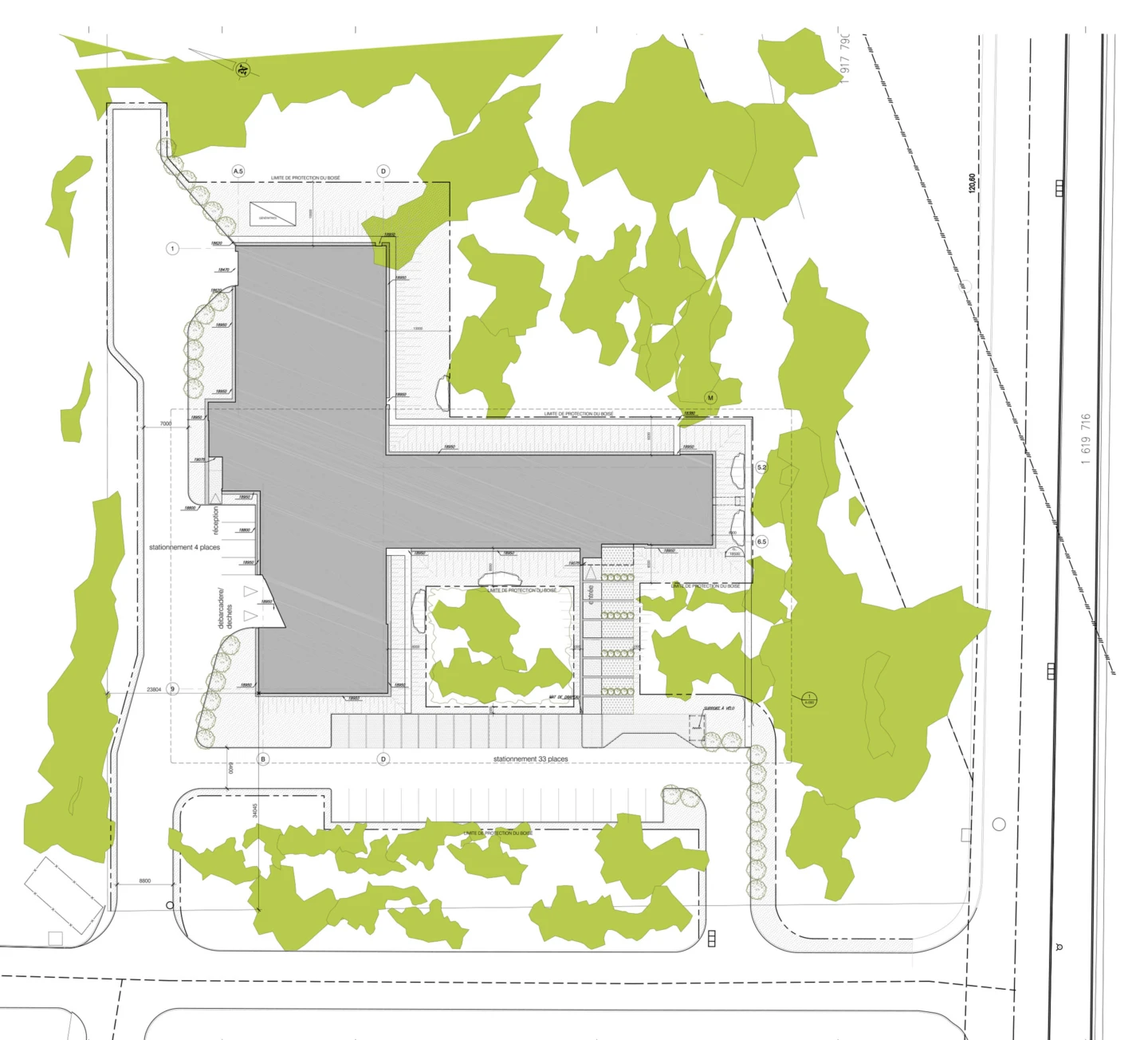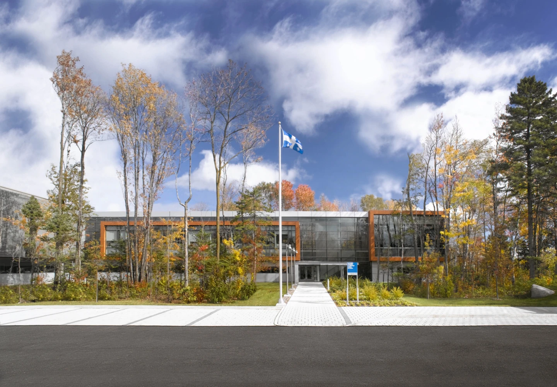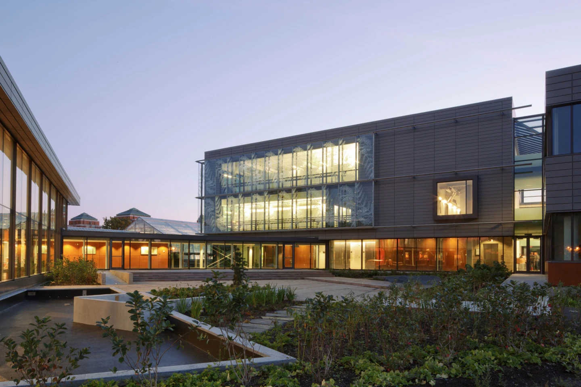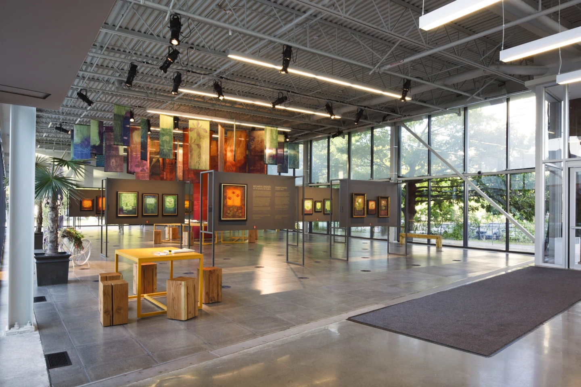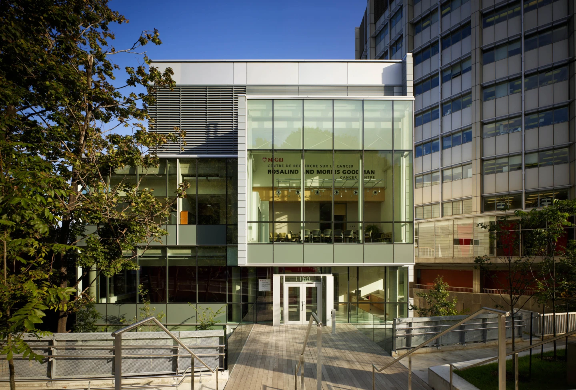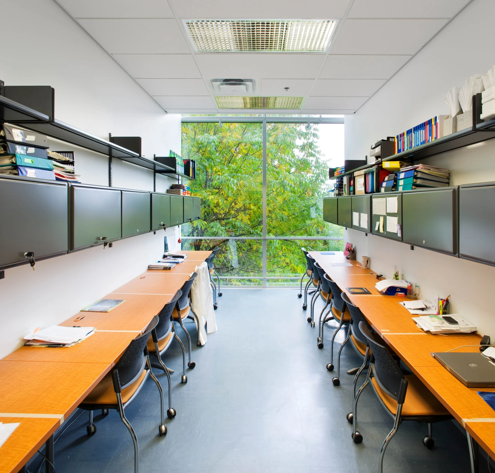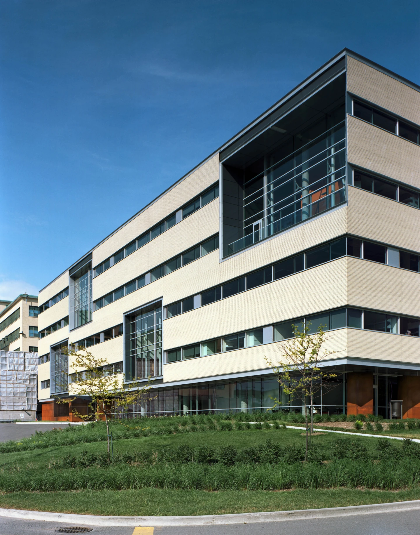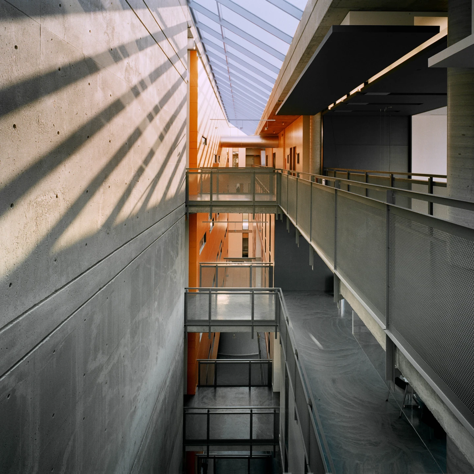- Country Canada
- City Québec
- Client Ministère de l'Agriculture, des Pêcheries et de l'Alimentation du Québec
- Surface area 3,941 m²
- Year 2010
- Certification LEED NC
Located in the heart of Parc technologique du Québec métropolitain, the laboratory’s siting on this densely wooded lot complies with the Park’s regulations, which promote the preservation of the natural environment and the integration of built structures into their surroundings.
This laboratory’s mission is to support the veterinarian’s diagnostic and to carry through specialized analysis within an epidemiological research and surveillance framework. The project integrates two main components: the pathology sector, a unit bringing together activities related to necropsy and support laboratories, and the veterinarian diagnostic CL-2 laboratories sector, accompanied by their administrative support.
