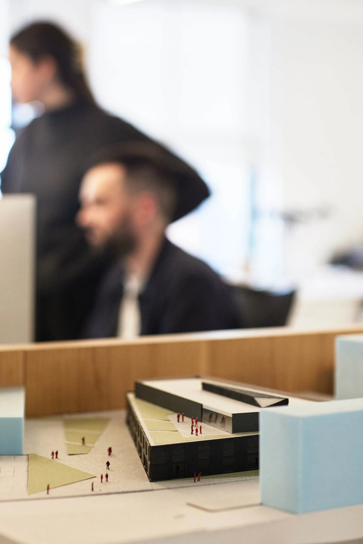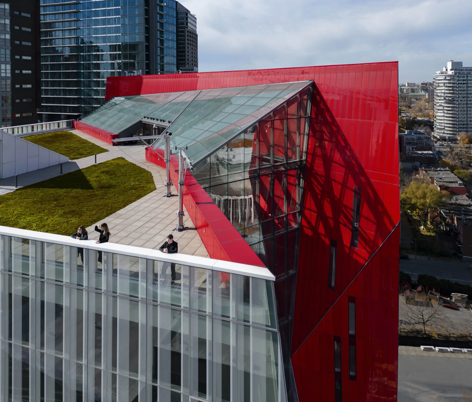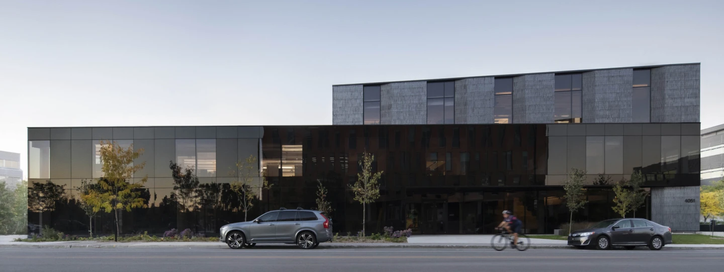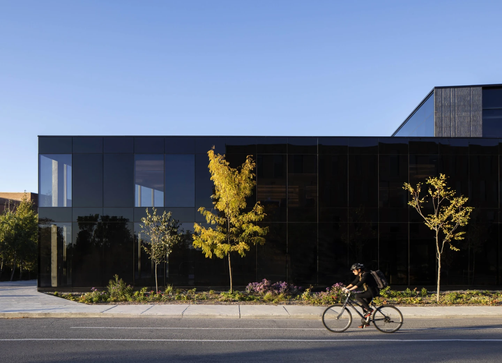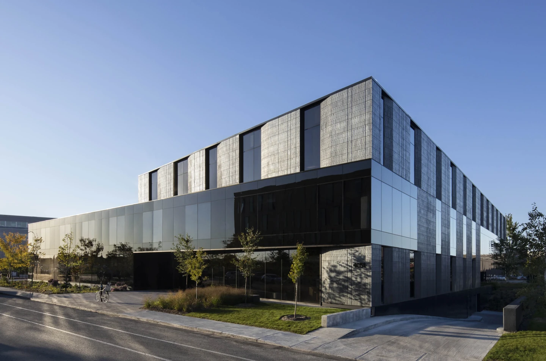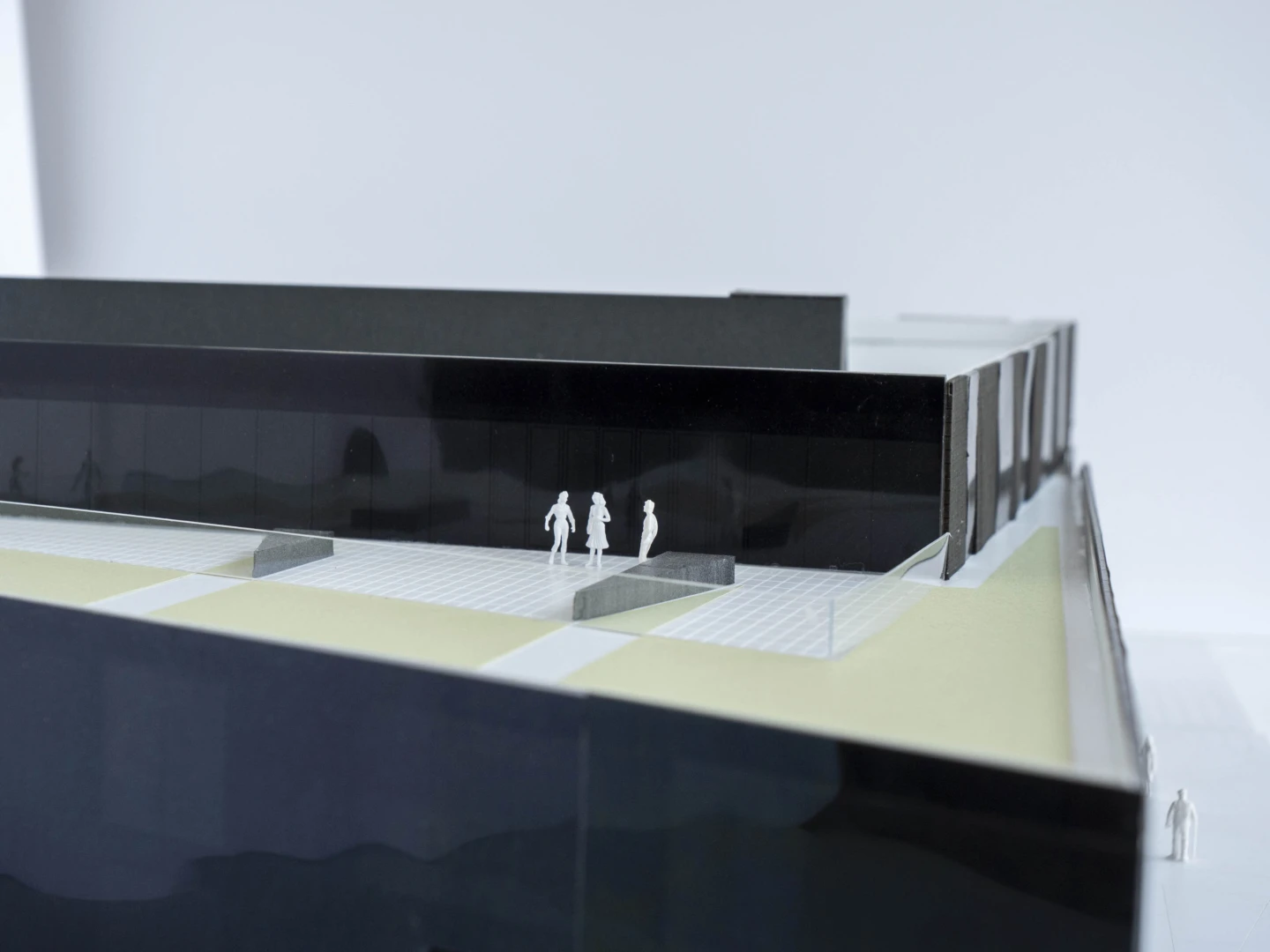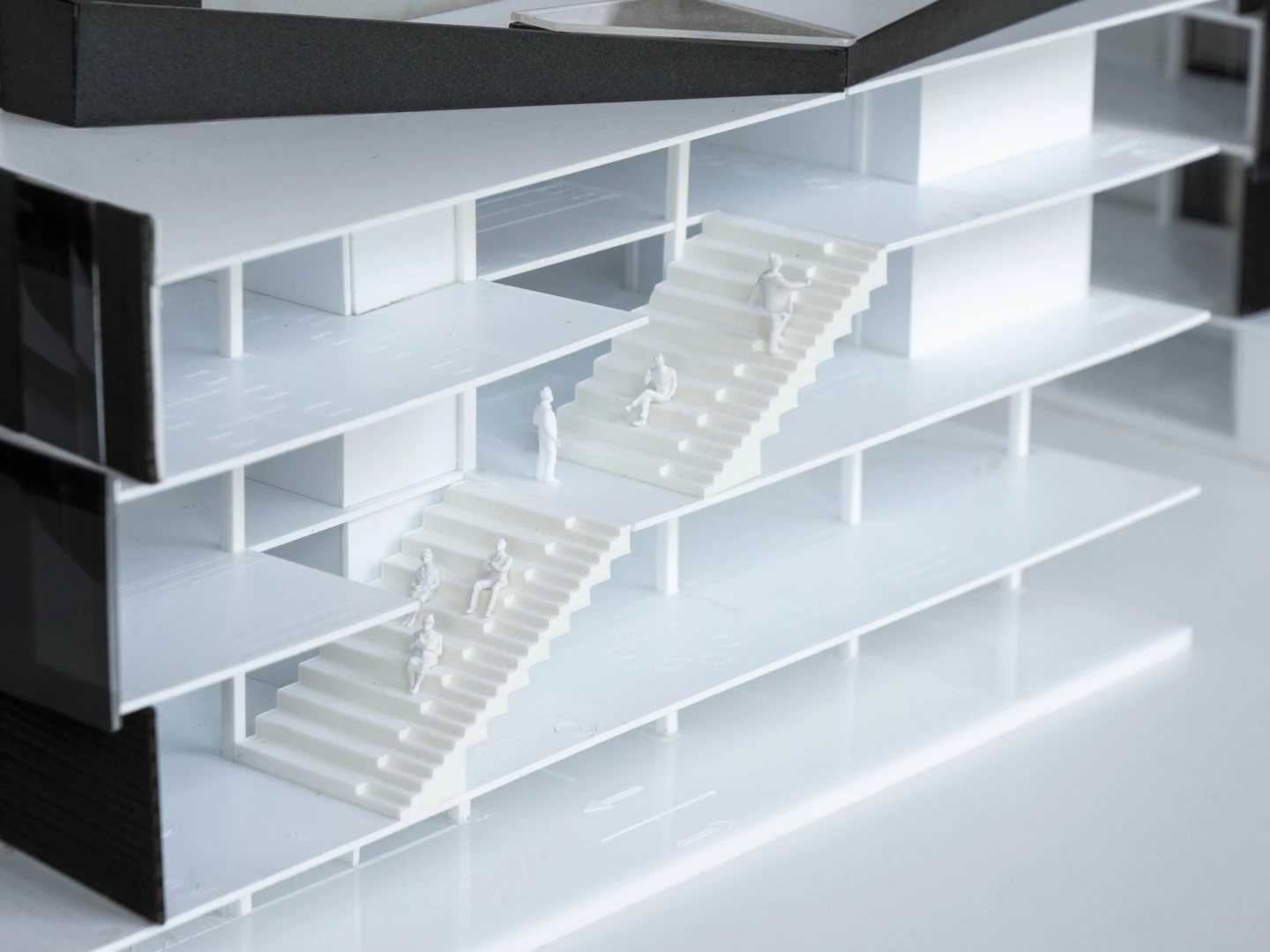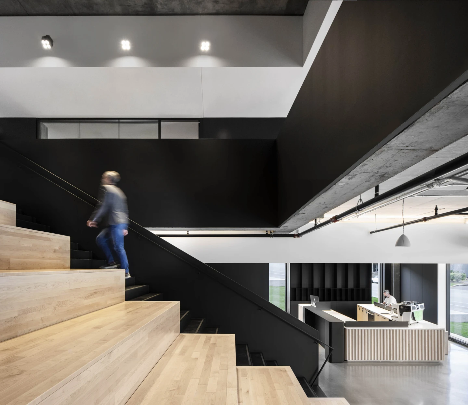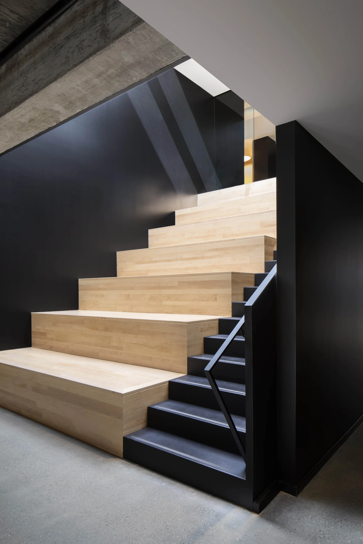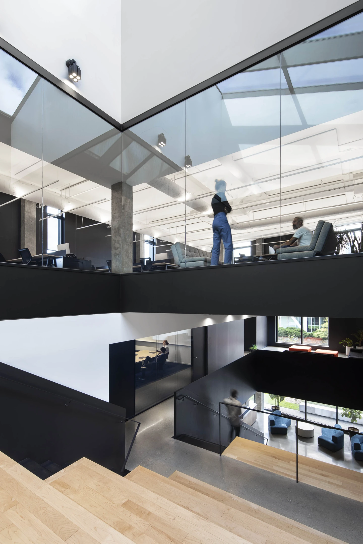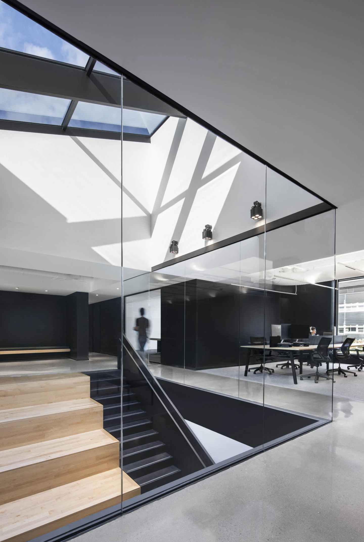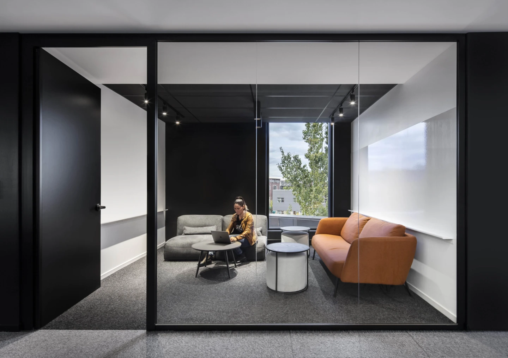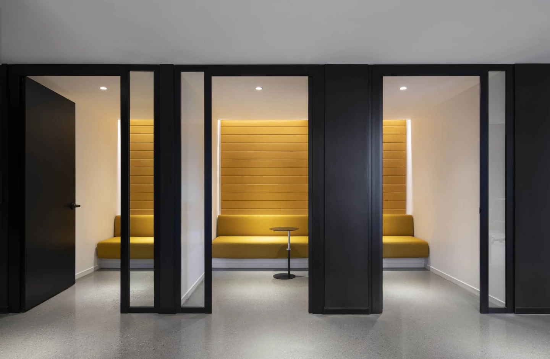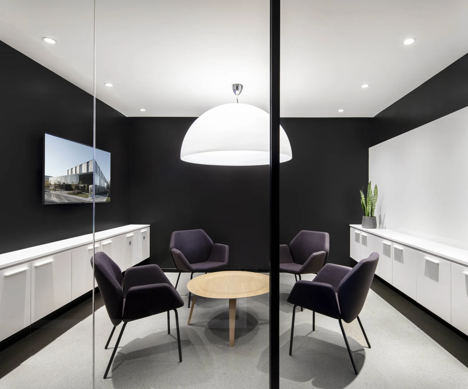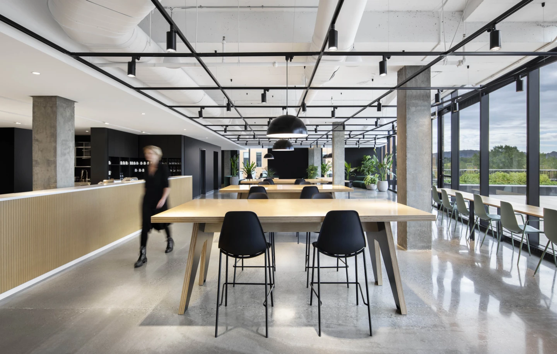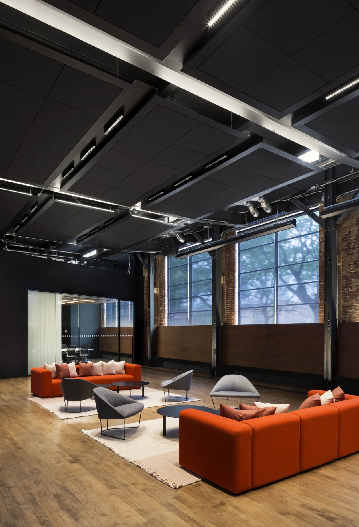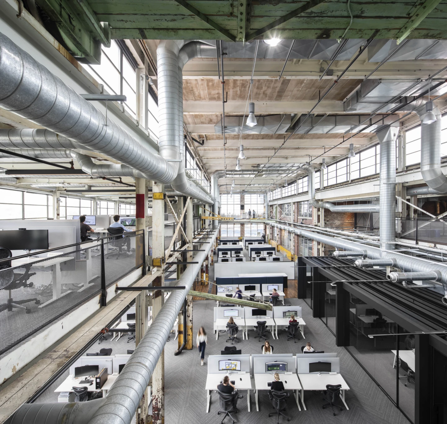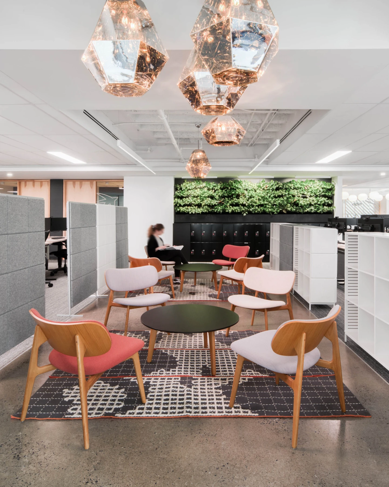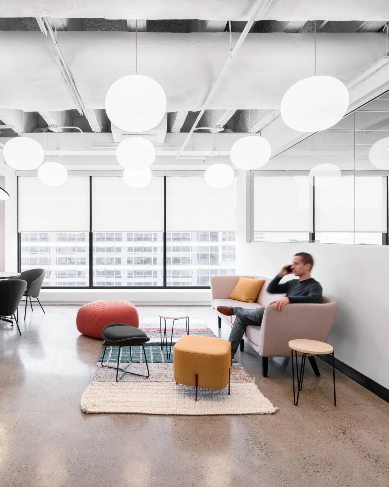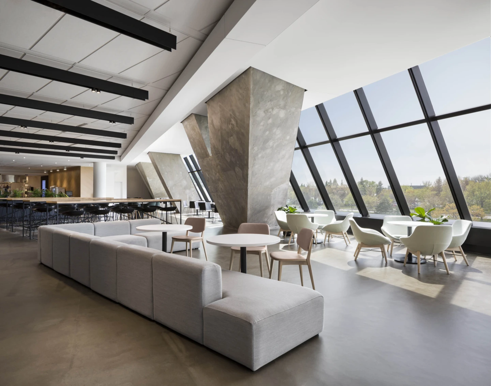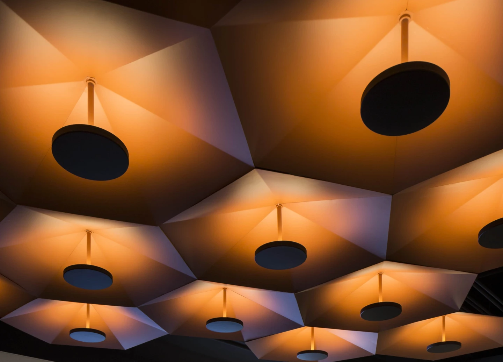- Country Canada
- City Montréal
- Client lg2
- Surface area 4,180 m²
- Year 2020
- Certification LEED Silver BD+C Core and Shell
The architectural expression of the new lg2 agency offices integrates textures drawn from the industrial past of the Angus workshops. This creative agency engages in creation and forging its future in one of the most inspiring buildings of Technopôle Angus.
Creation of a building conveying the surprising contrast of two volumes that are as distinctive as they are complementary. Volume 1 is sleek, contemporary, and gleaming, reflecting passersby and the context (1); while volume 2 (+1) is irregular with a distinctive texture. The whole: a timeless architecture designed in harmony with the materiality of the neighbourhood – lg1+1 = lg2.
