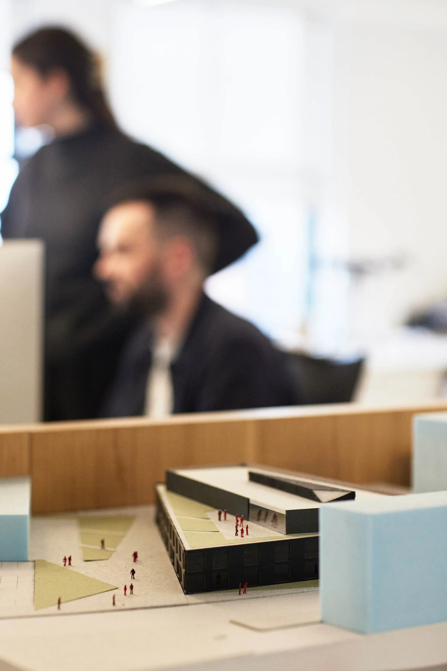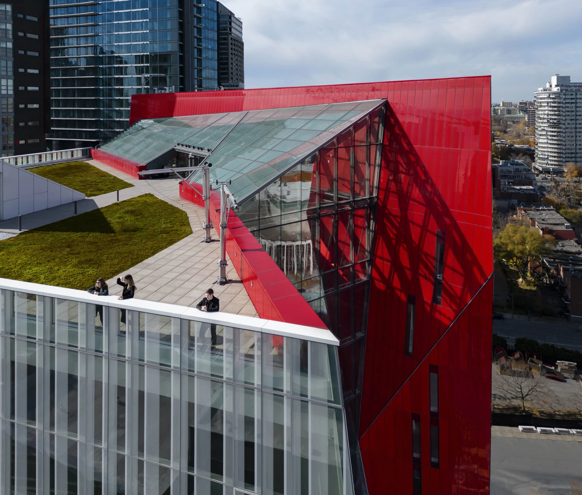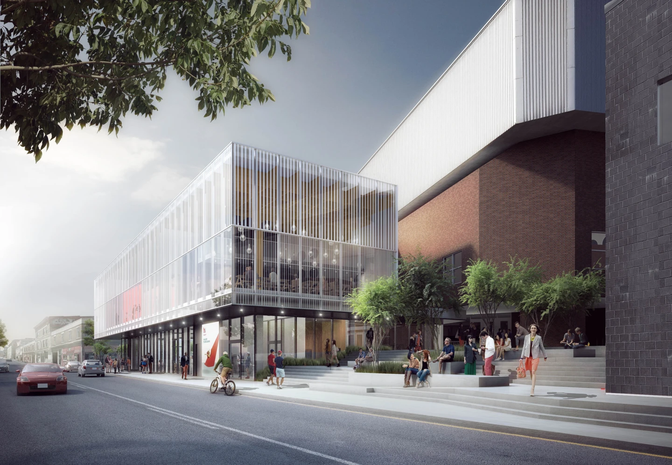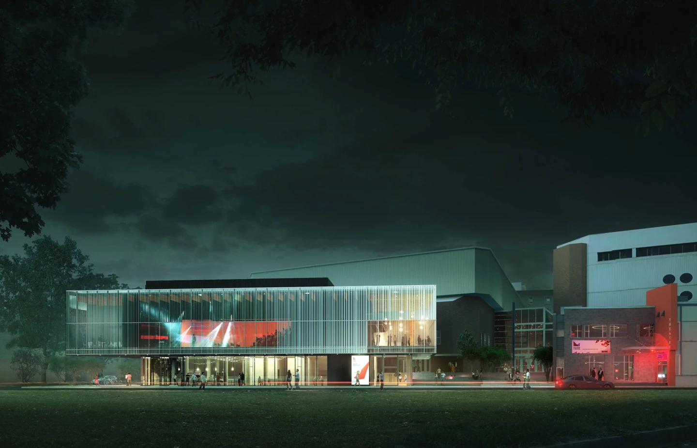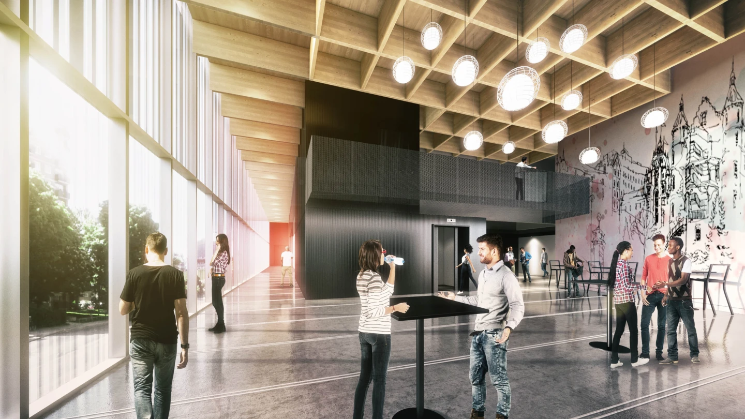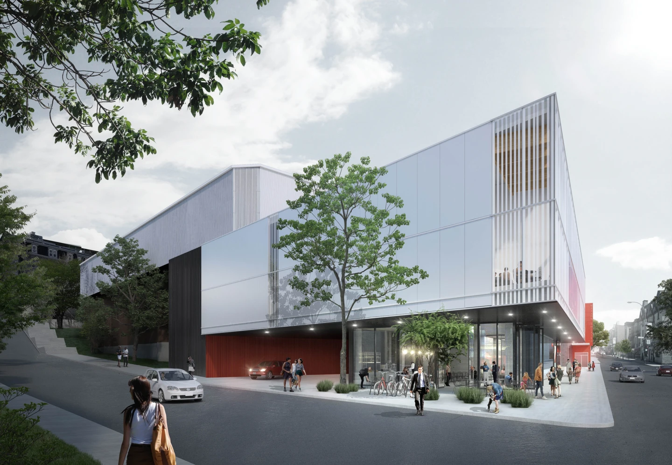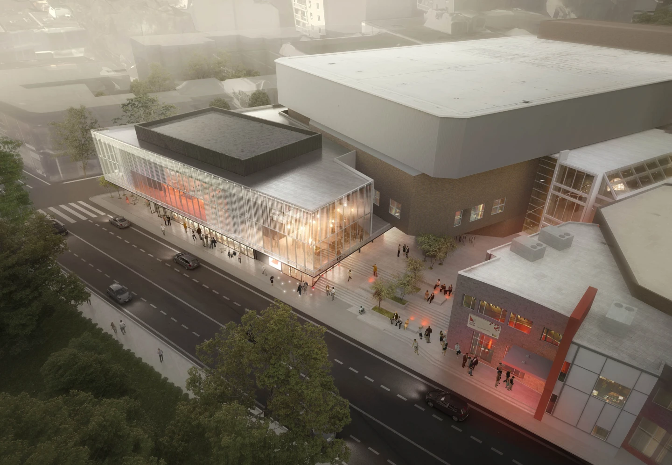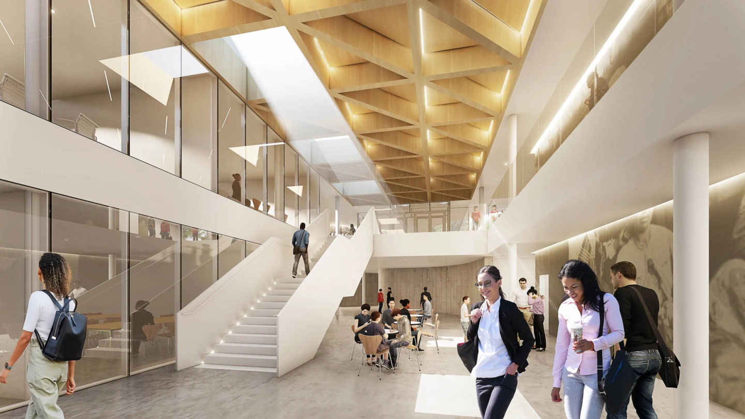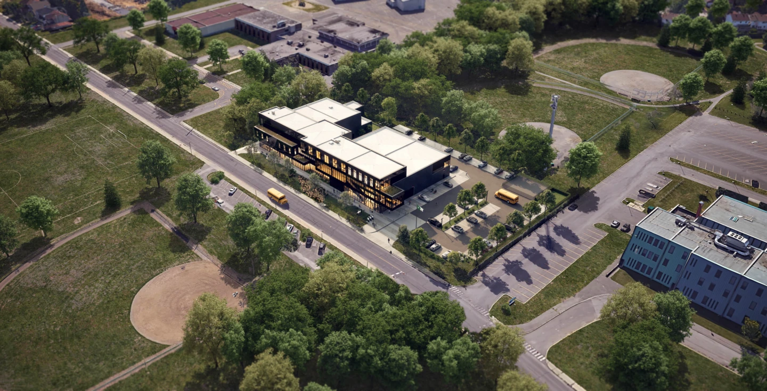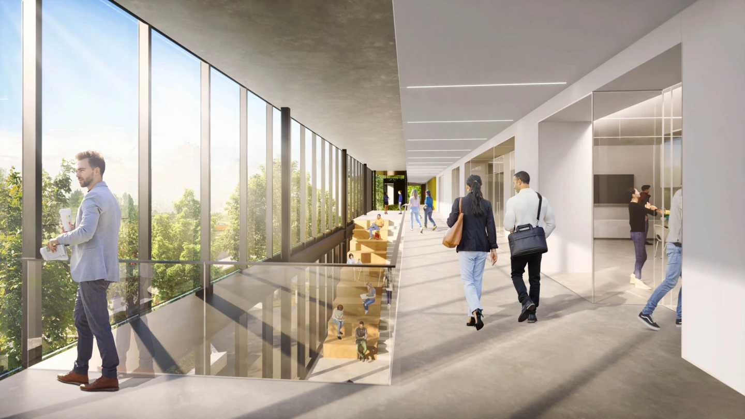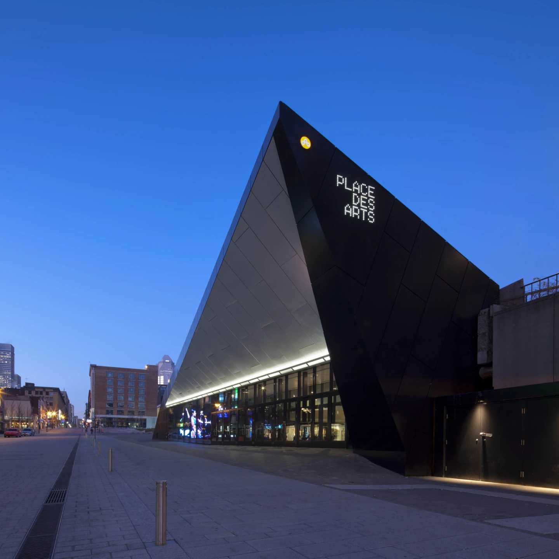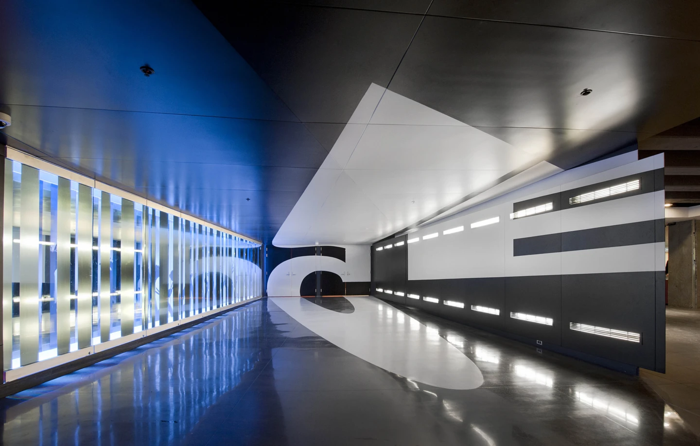The building on Ontario Street is clad in translucent, semi-translucent, and transparent glass panels. At night, these panels reveal the building's inner vitality and highlight its programming. For the façades facing Avenue de l’Hôtel-de-Ville and Cégep du Vieux-Montréal, opaque panels provide rhythm, seamlessly continuing the pattern of the glass panels. The building is carefully enveloped in a continuous, balanced geometric skin, integrating elegantly and purely into its surroundings.
The urban plaza design continues inside the new multifunctional space, offering an innovative and adaptable setting capable of transforming into a unique, stimulating venue for children, students, and the general public alike. A double-height lobby provides a distinctive, luminous focal point during intermissions and various events. In its southwest corner, it hosts a café, a retail space, and exhibitions, adding vibrancy to the neighborhood. The performance hall itself prioritizes flexibility and fluidity; movable panels can close the hall or open it, making it visible from Ontario Street and further animating the façade.
