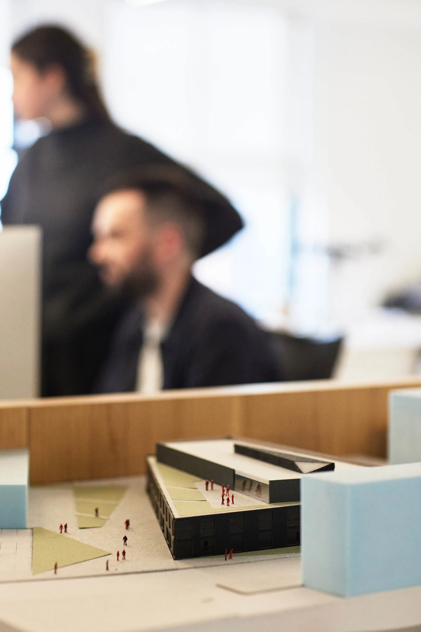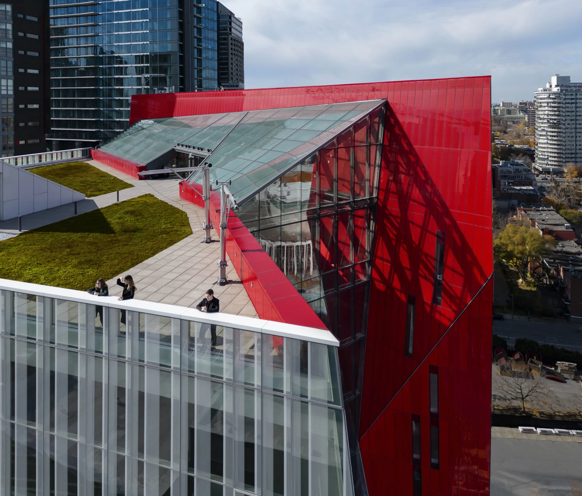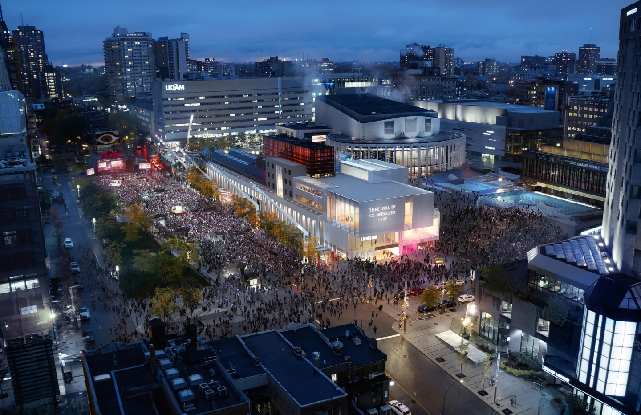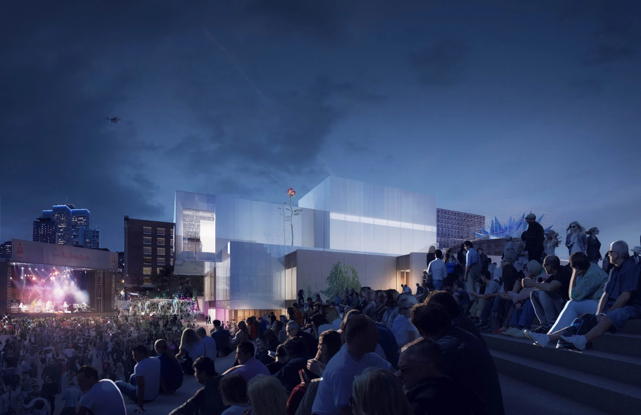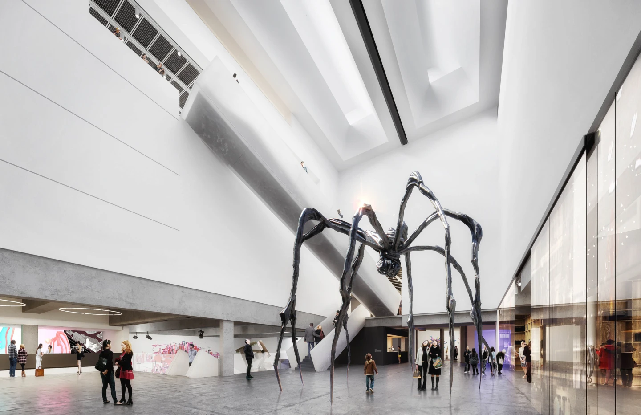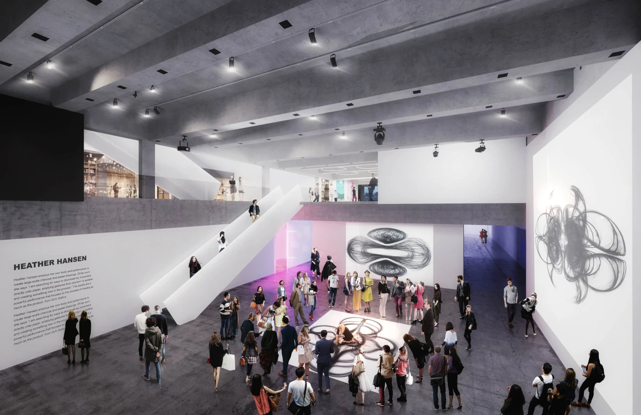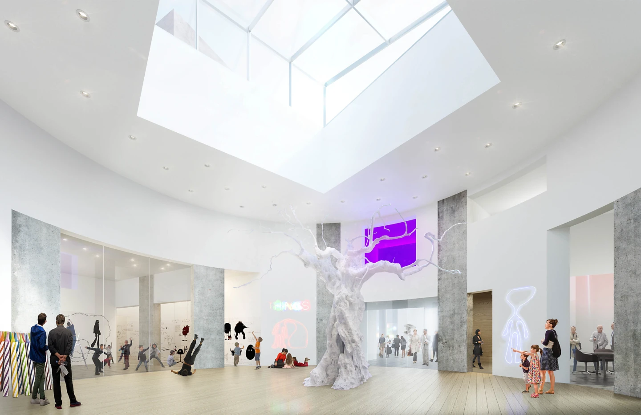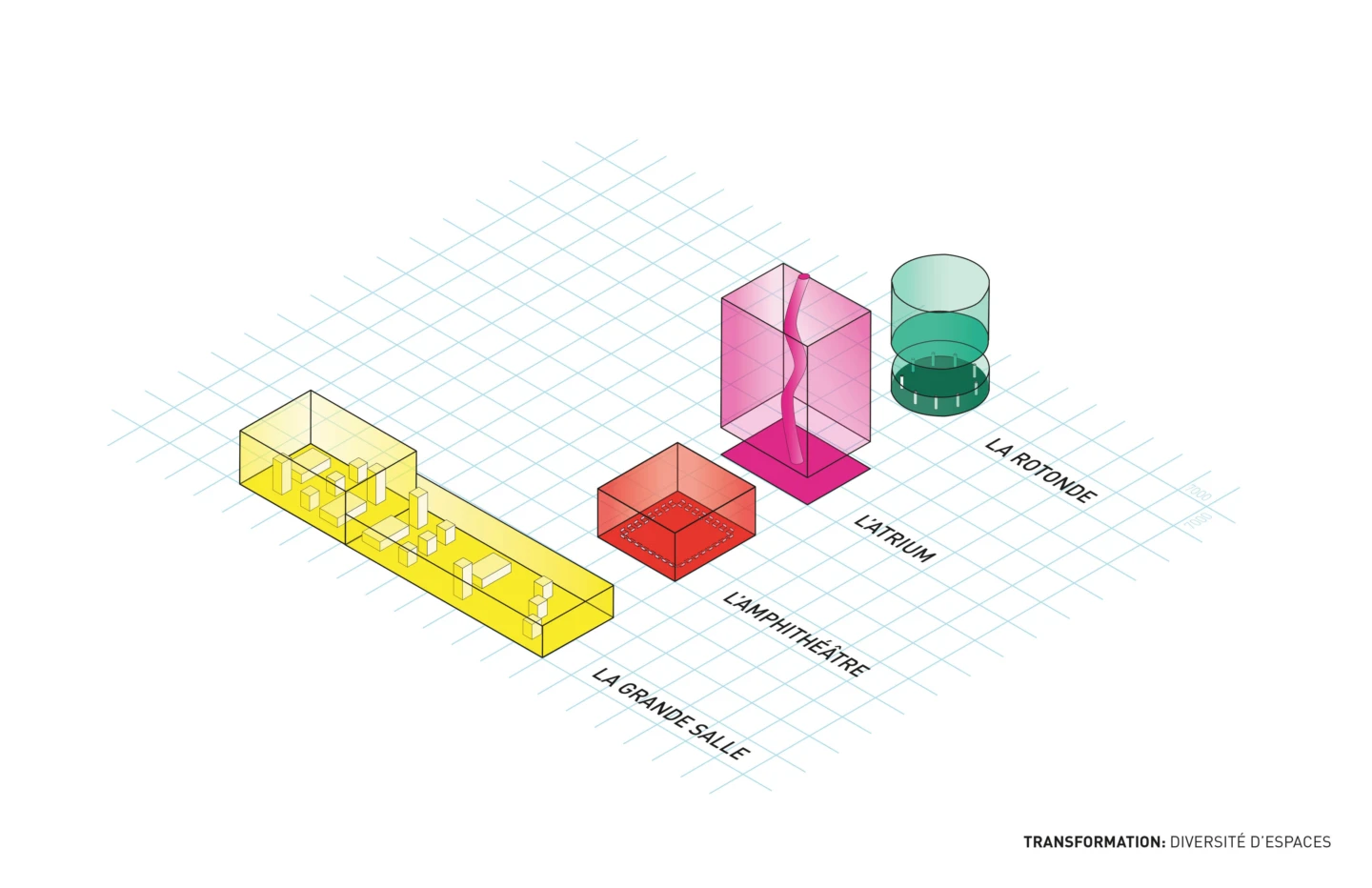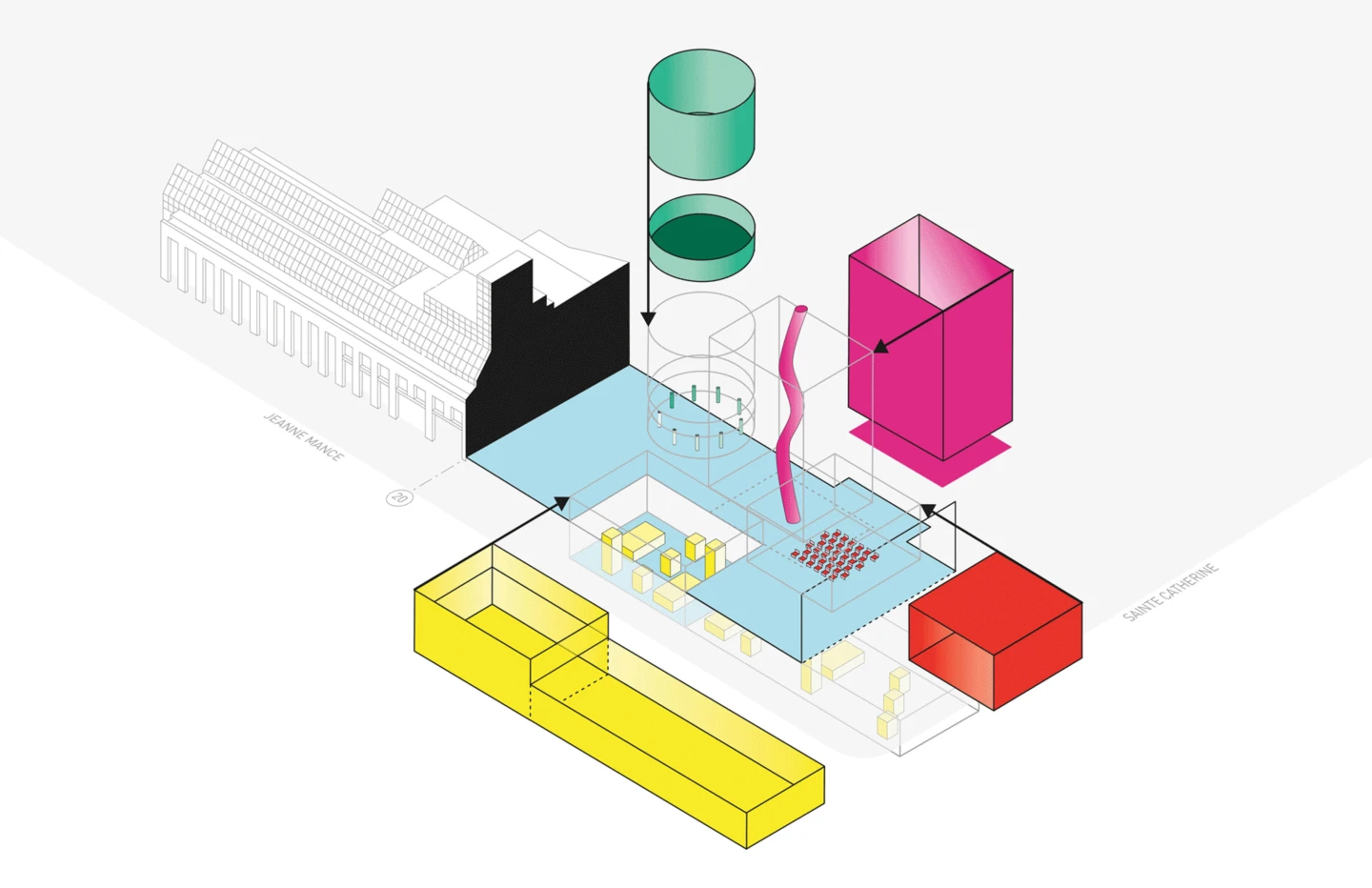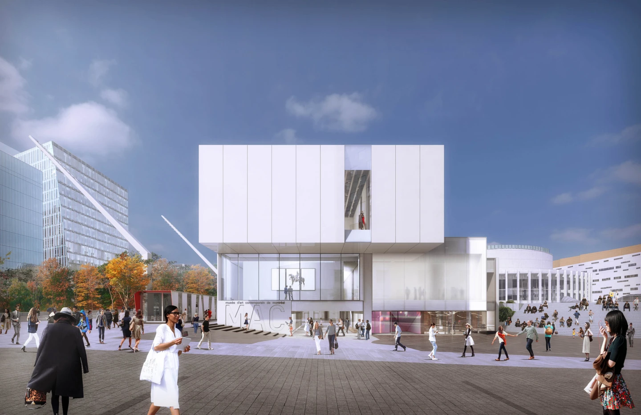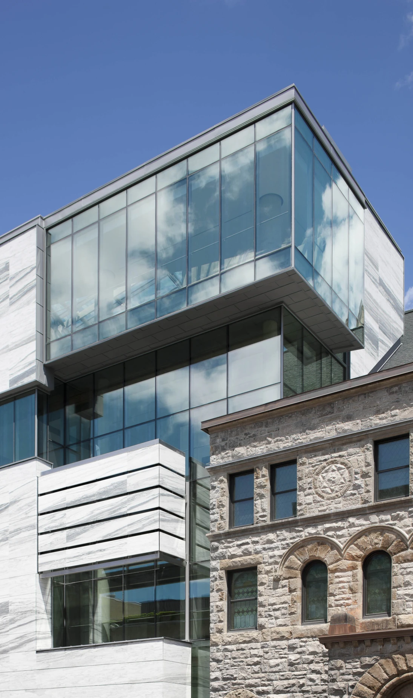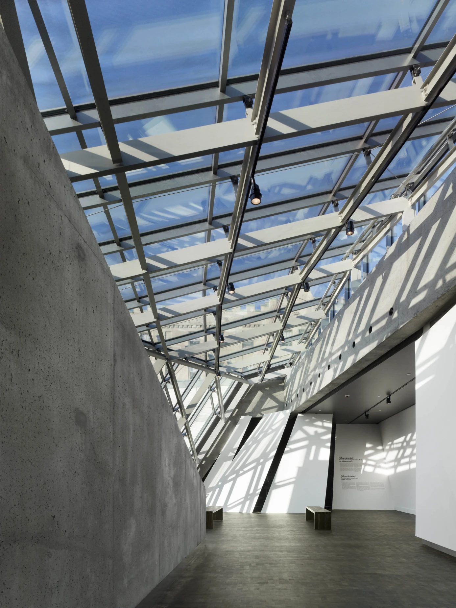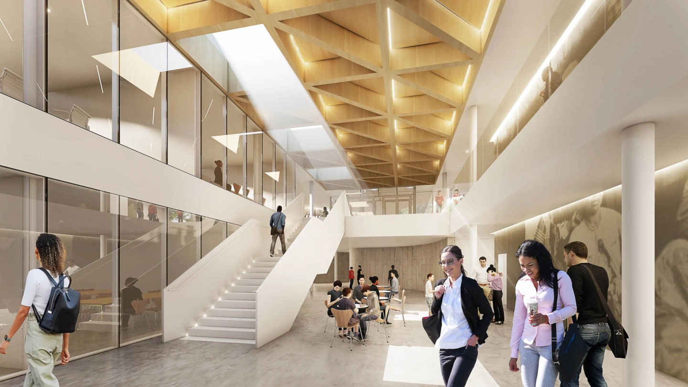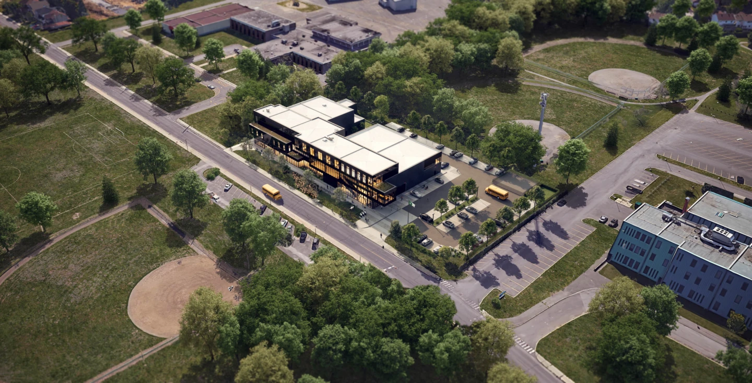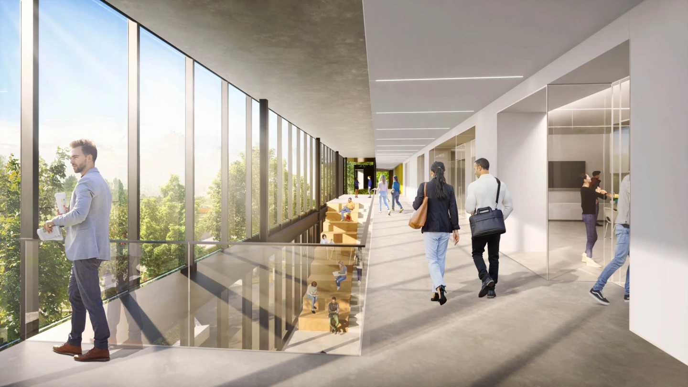- Country Canada
- City Montréal
- Client Musée d'art contemporain de Montréal
- Year 2018
An original, finalist proposal in the competition launched in June 2017 to transform the MAC.
Contemporary art today embraces a wide variety of forms and themes, appealing to a global audience with diverse interests. Museums have responded by diversifying their spaces rather than simply enlarging generic galleries. This proposal positioned the MAC on both national and international stages, enhancing its capacity to host a range of artistic media and to compete with leading global institutions.
