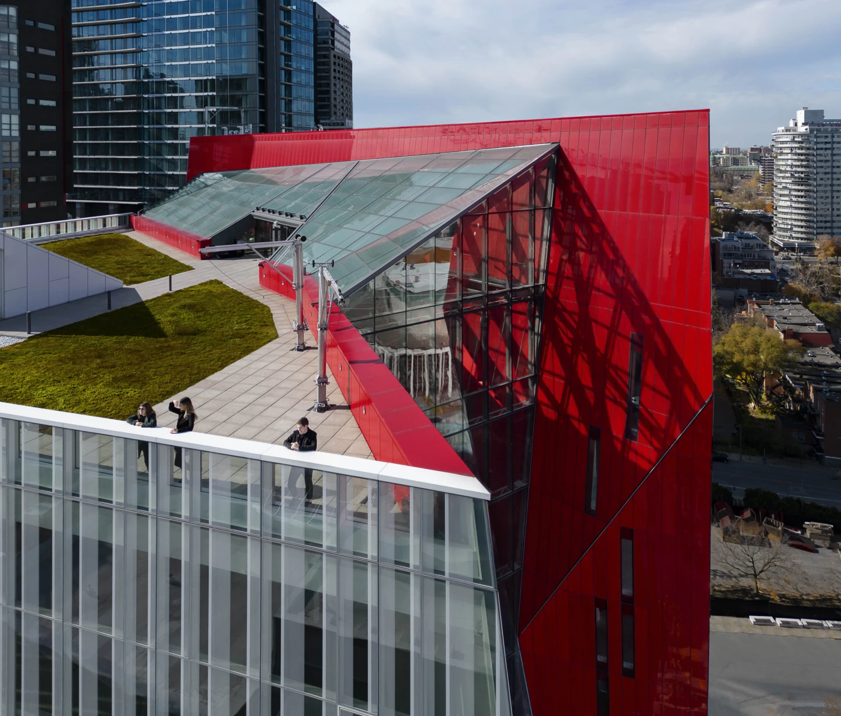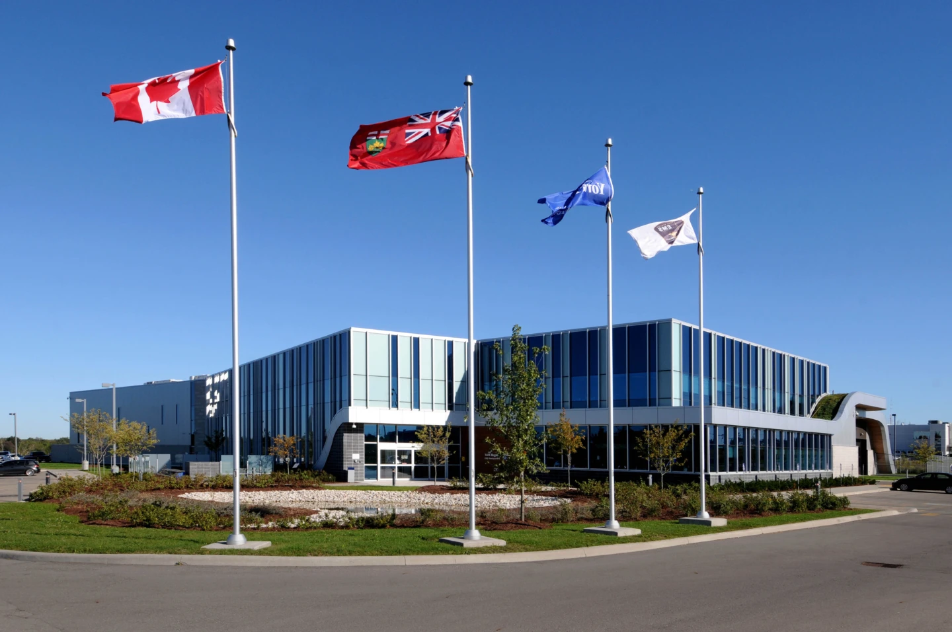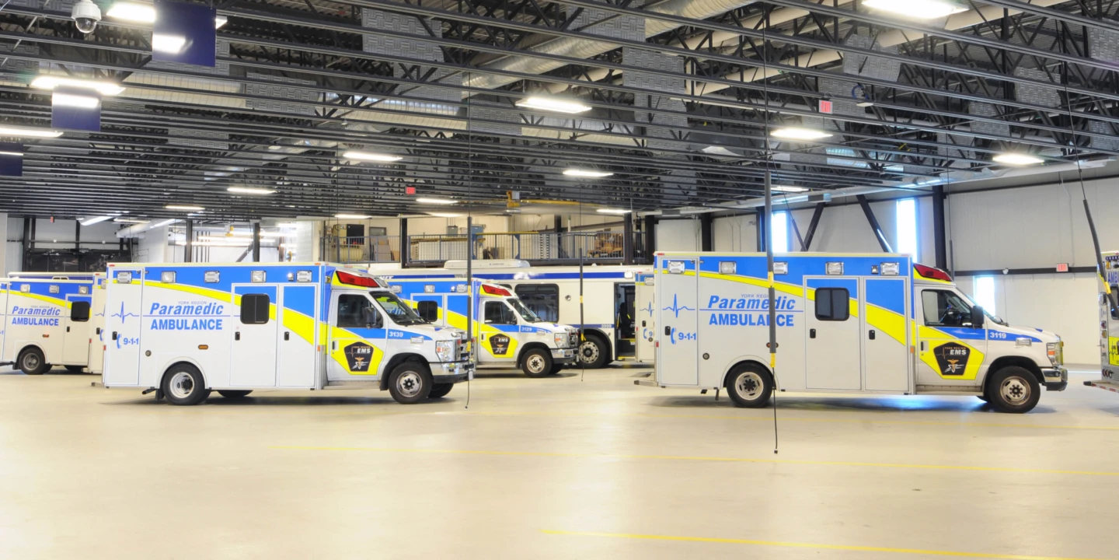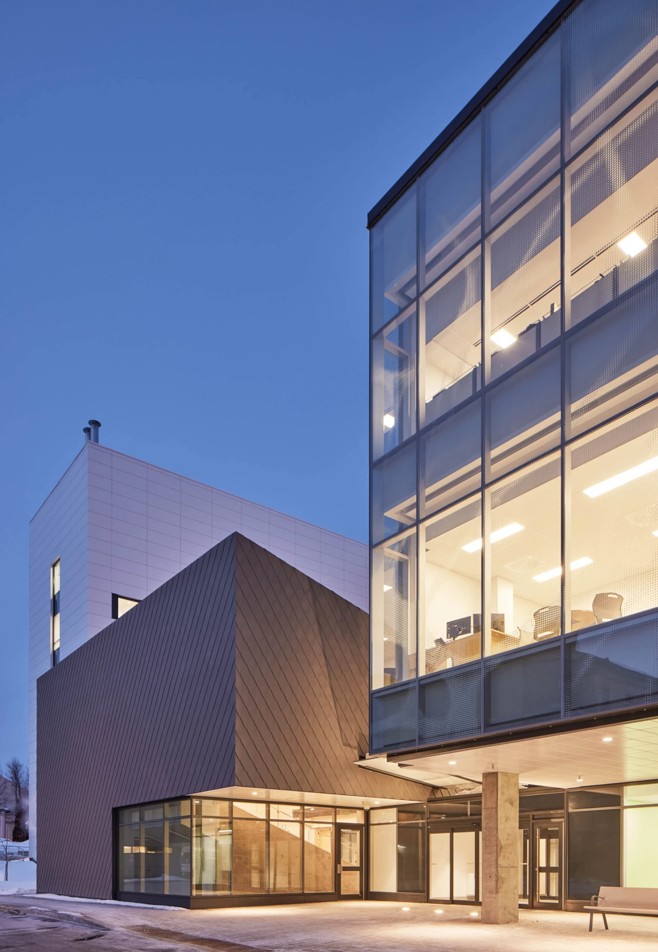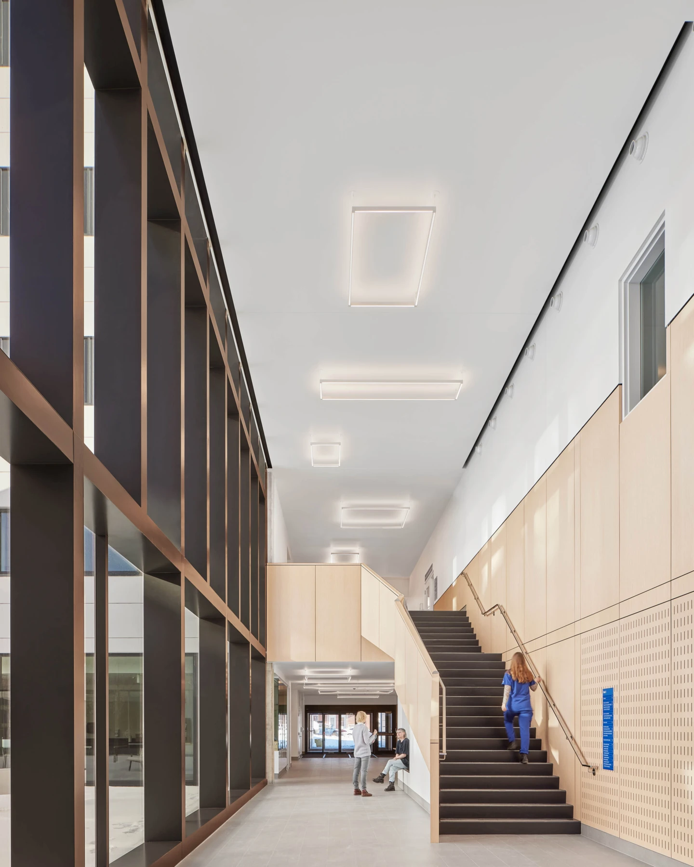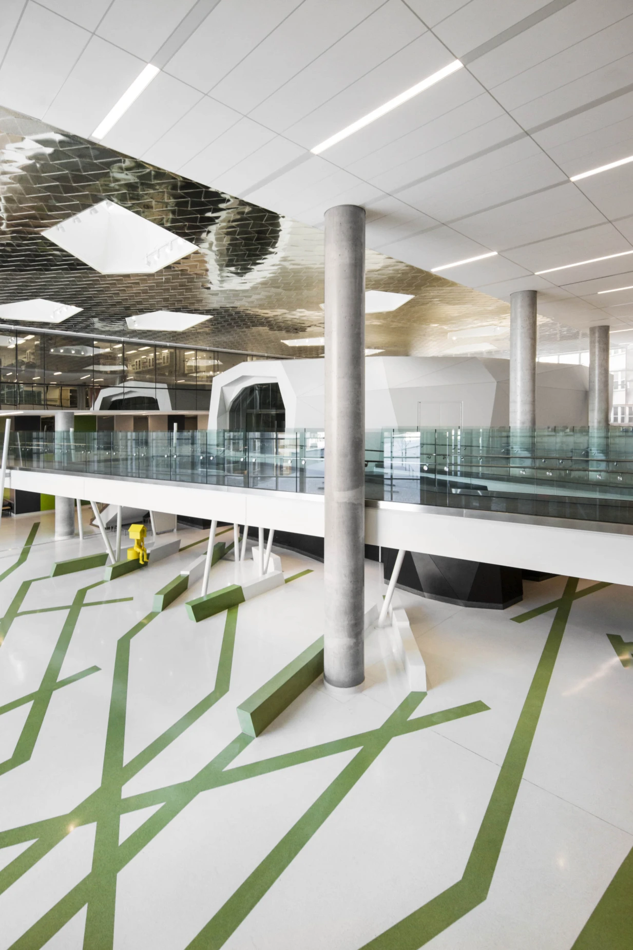- Country Canada
- City Ottawa
- Client City of Ottawa
- Surface area 1,858 m² of existing building + 836 m² of new construction
- Year 2010
- Certification LEED Silver
The project consists of an existing building and a new addition, which houses the Paramedic’s state of the art 911 Communication Centre in the Ottawa region.
The Communication Centre was structurally designed to meet post disaster requirements.

