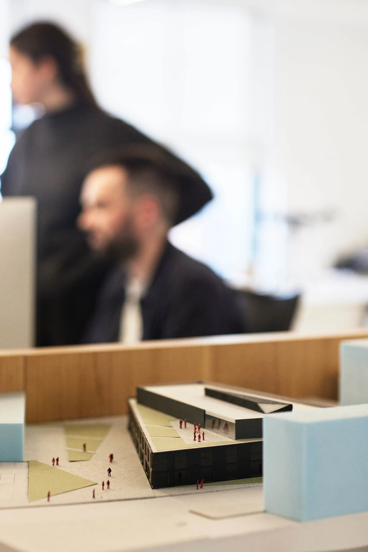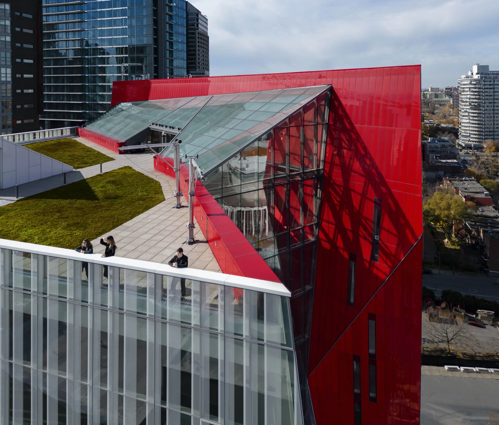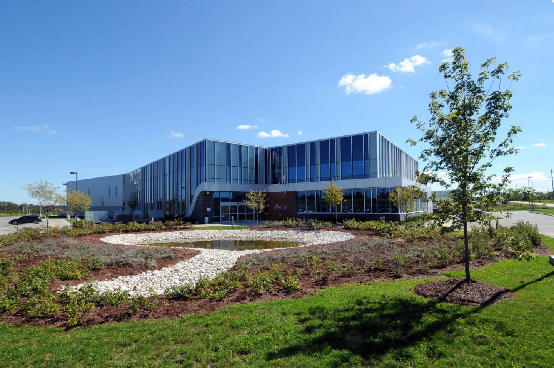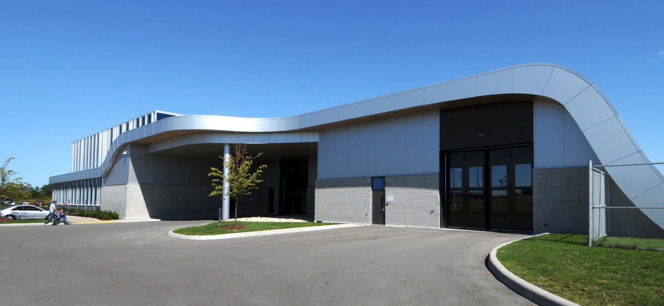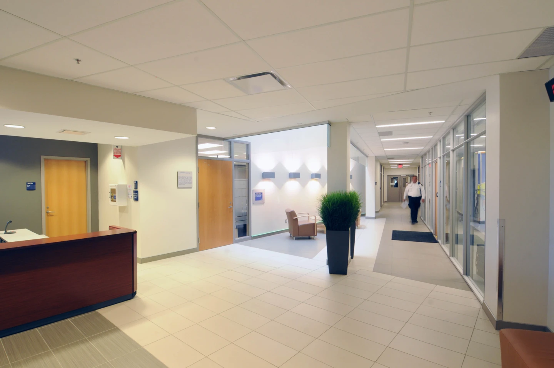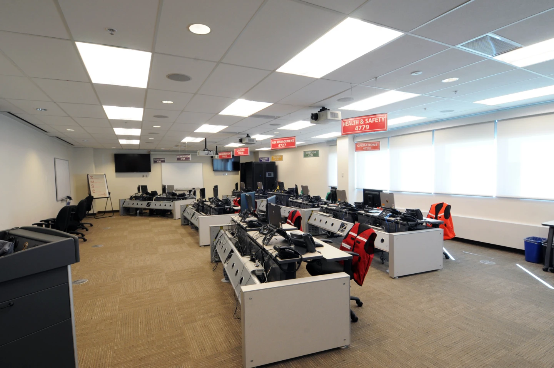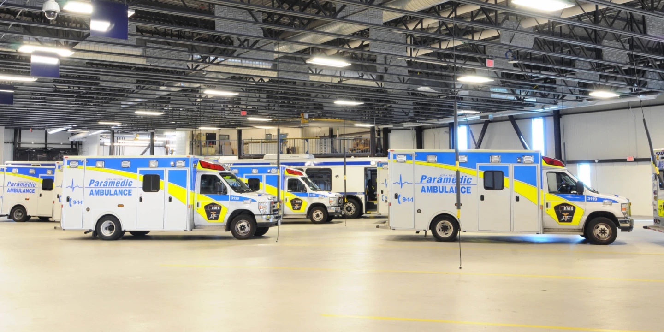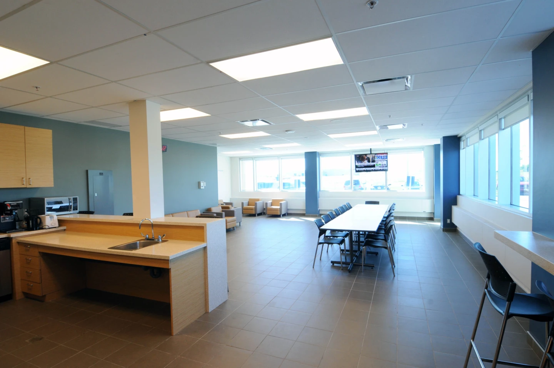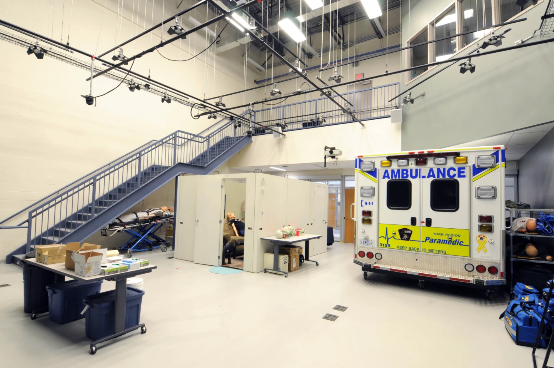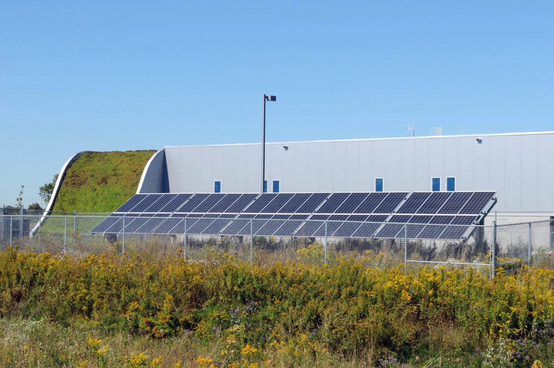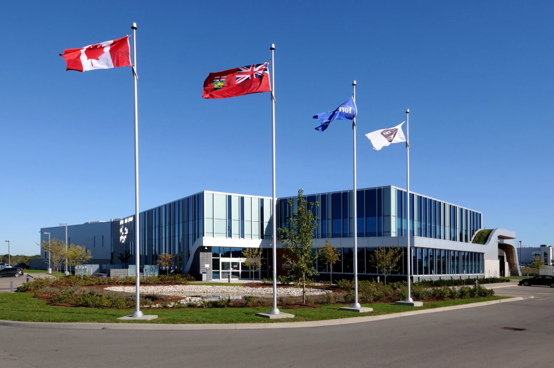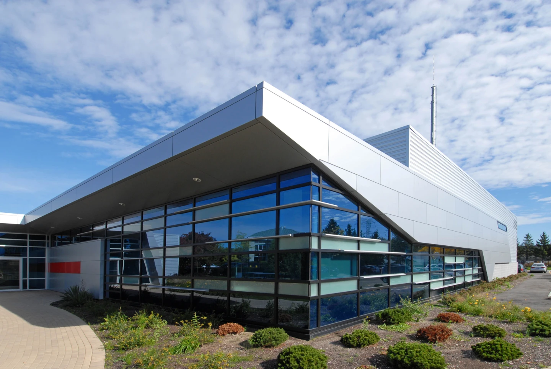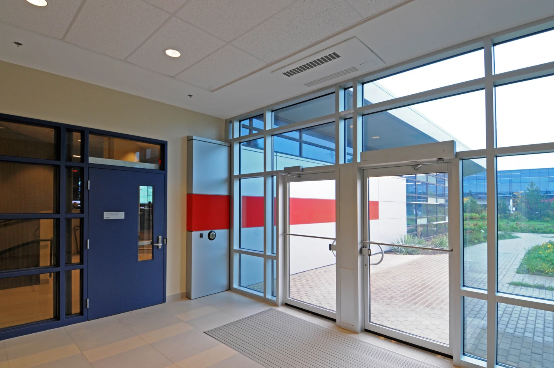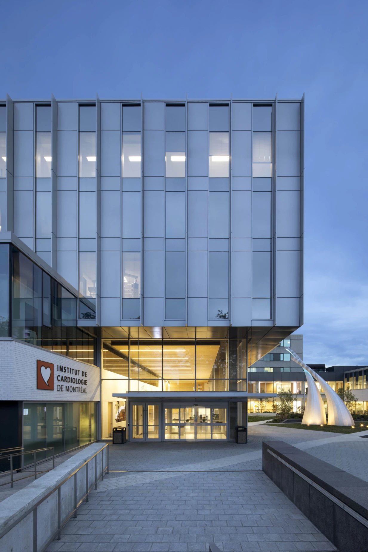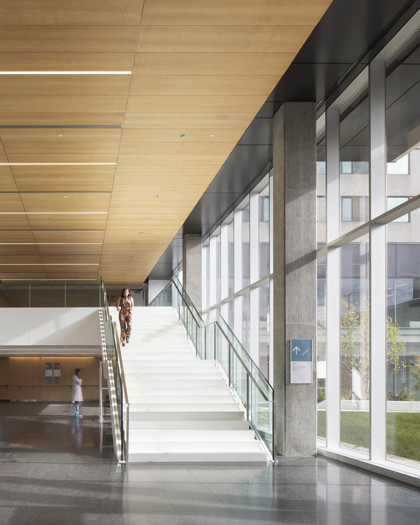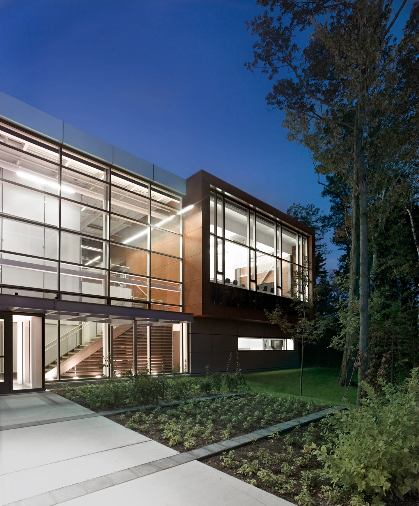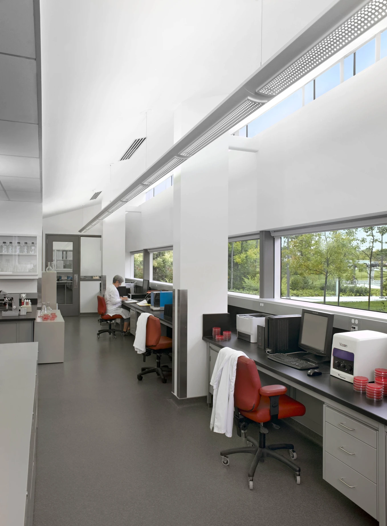- Country Canada
- City East Gwillimbury
- Client Regional Municipality of York
- Surface area 6,020 m²
- Year 2012
- Certification LEED Or
The Emergency Medical Services Headquarters (EMS) was constructed as the new Operations and Administration Building for the York Region, Ontario.
This was the first Paramedic Headquarters for the region consolidating the medic’s operation from their outdated adapted-use facilities. The building offers training and support for more than 470 paramedics operating from the community and paramedic response stations throughout the region.
