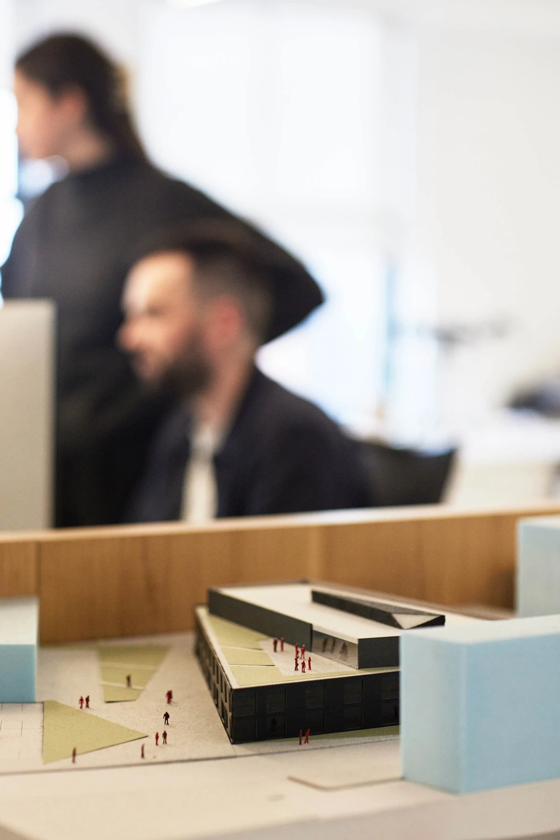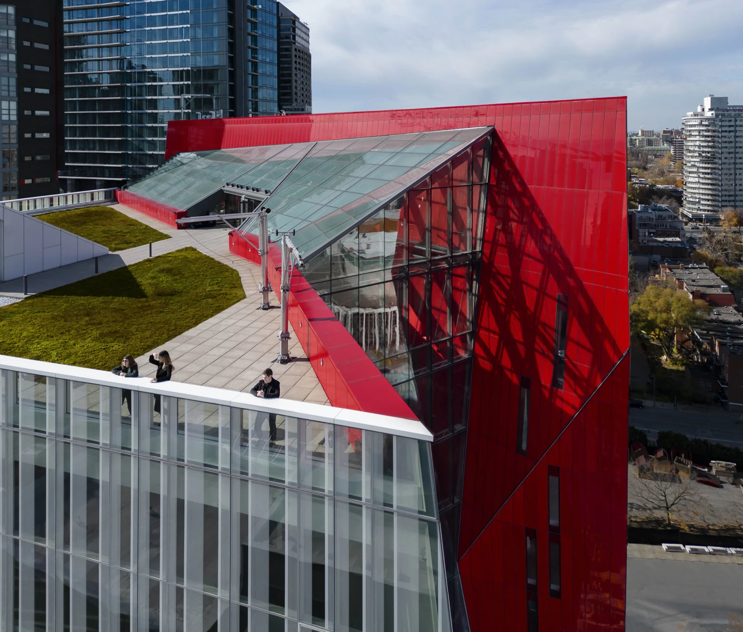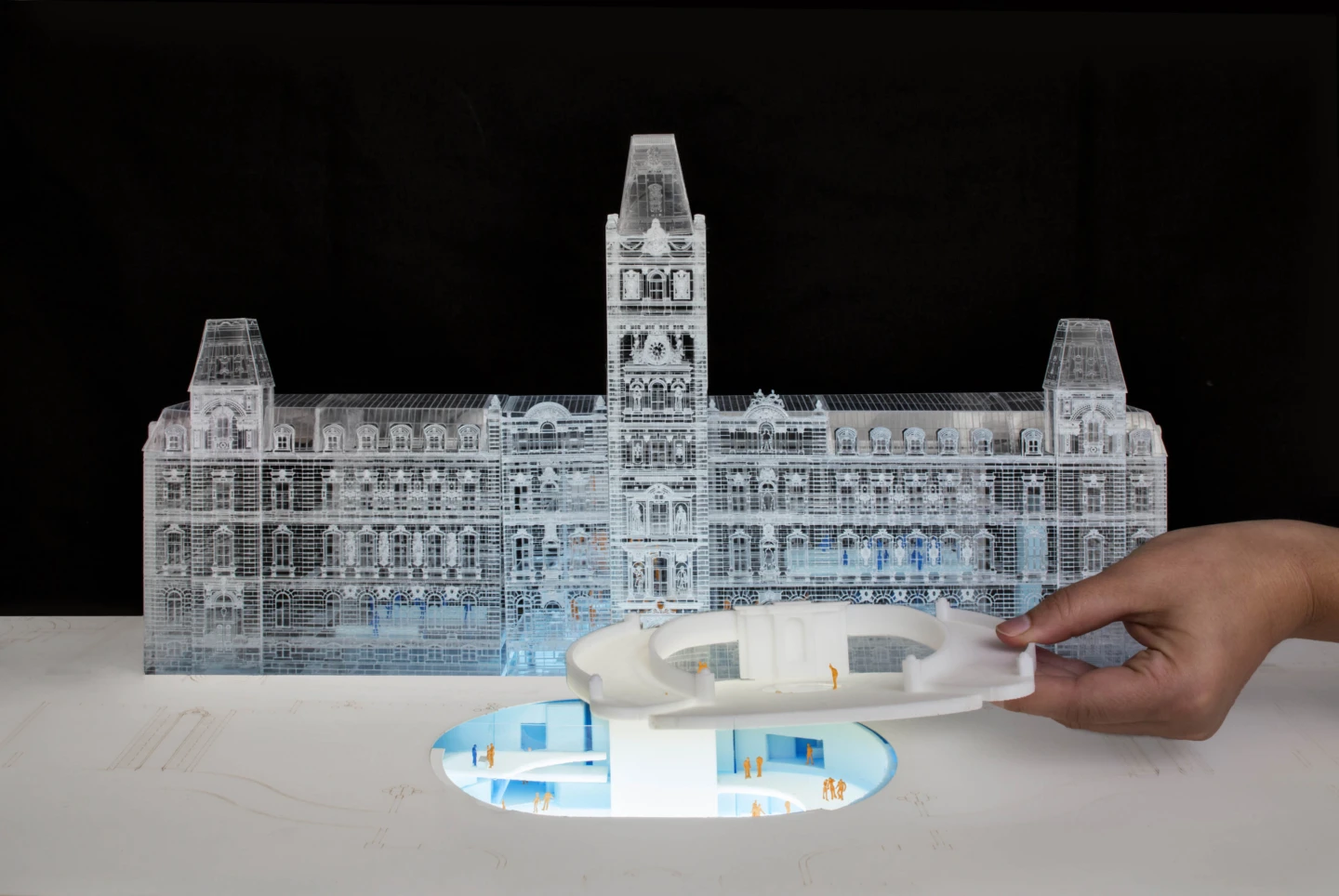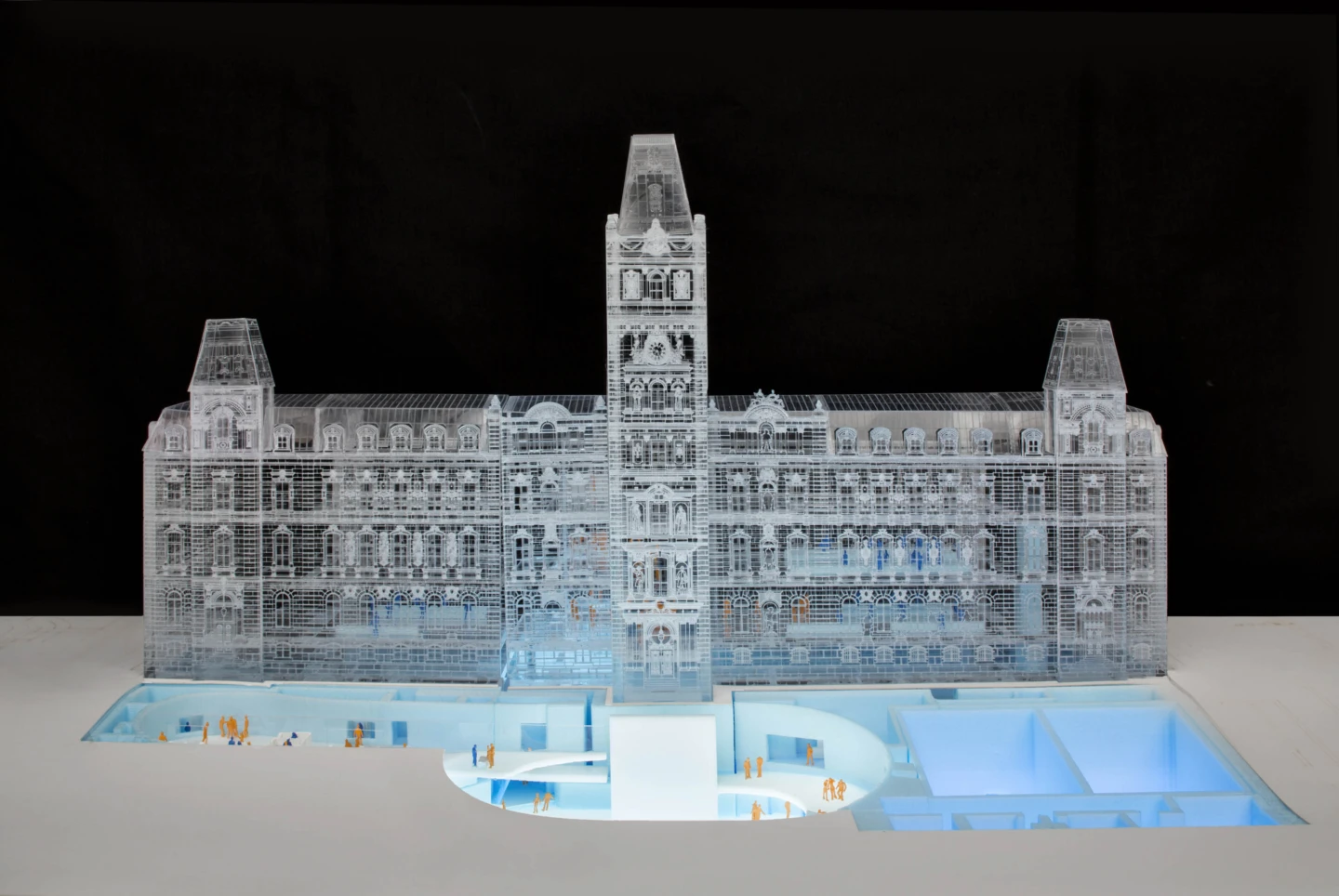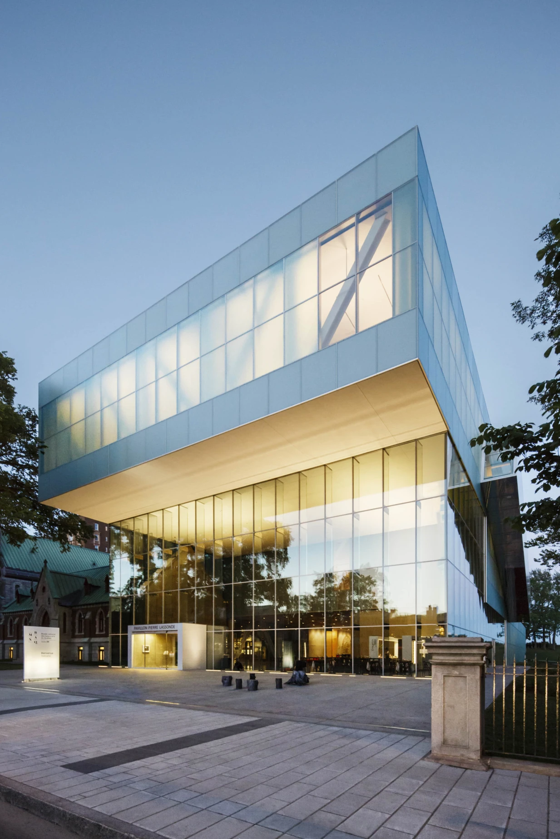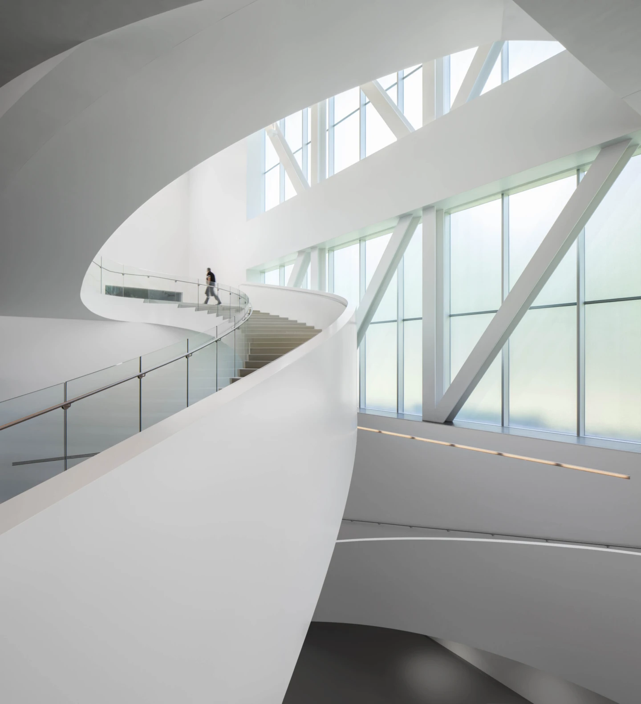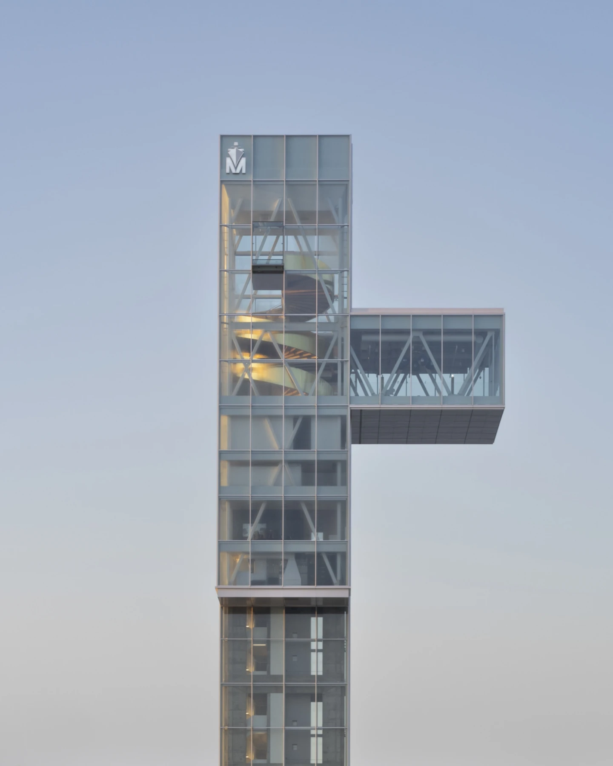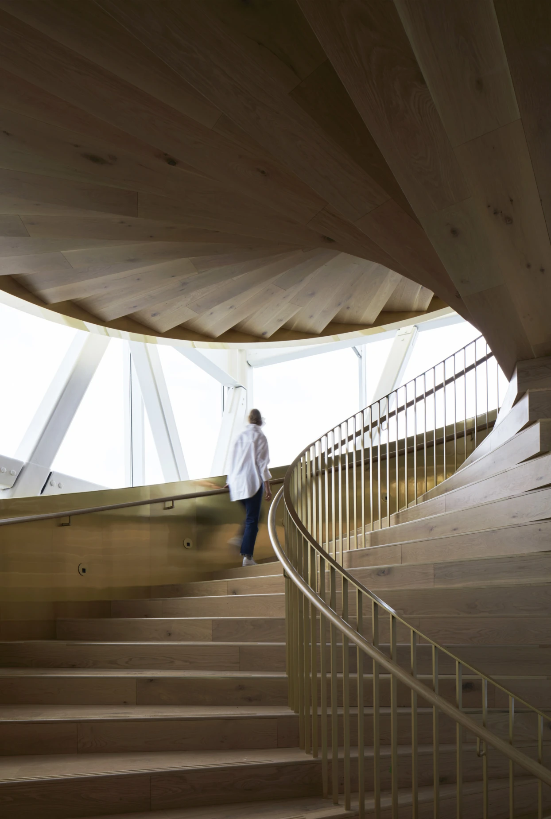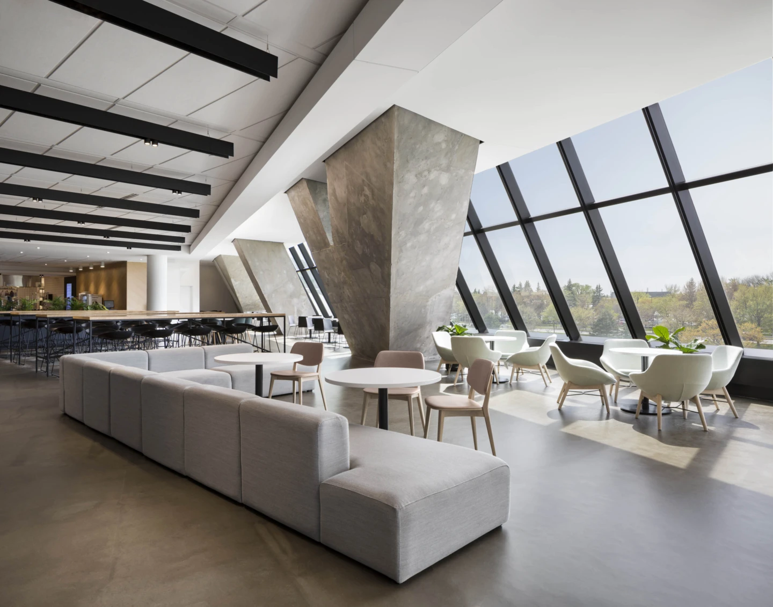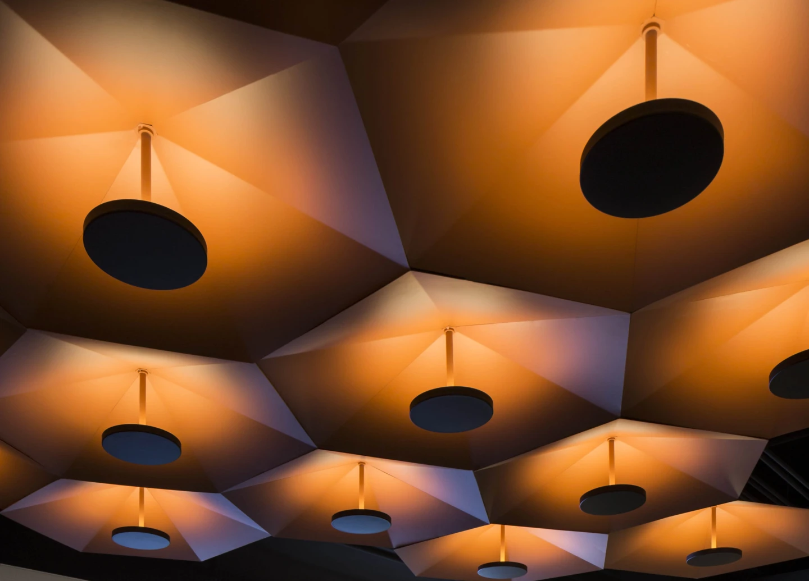- Country Canada
- City Québec City
- Client Assemblée nationale du Québec
- Surface area 5,100 m²
- Year 2019
- Certification LEED NC Silver
The architecture of the Welcome Pavilion at Québec’s National Assembly transforms our relationship with democracy.
Inaugurated in May 2019, the pavilion presented an opportunity to transform the ties between citizens and their representatives, to showcase Québec’s political heritage, and to meet the client’s technical requirements, and do so at a high architectural standard. From the entrance of the Welcome Pavilion at Québec’s National Assembly, a circular ramp traces a scenographic path leading to the heart of the heritage building.
Built completely underground, on either side of the site’s central axis, the new reception pavilion of the National Assembly of Québec helps preserve the Parliament Building’s facade, a potent symbol of the collective memory, while advancing the concept of a living, participatory democracy.
Because it is underground, the project is free of all formal constraints, thus shifting the emphasis to experiencing the space.
