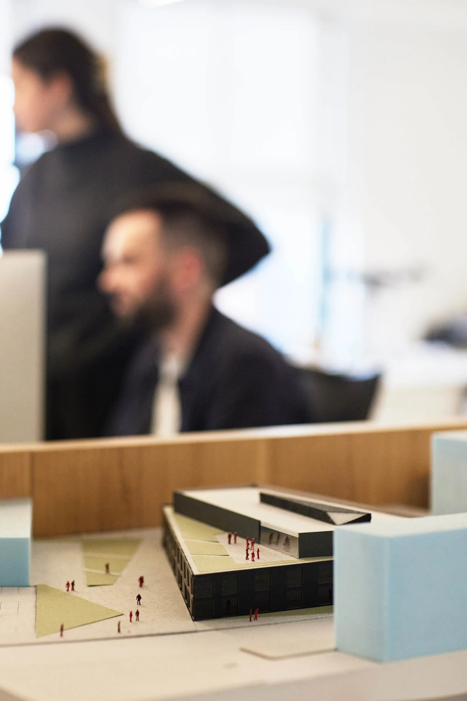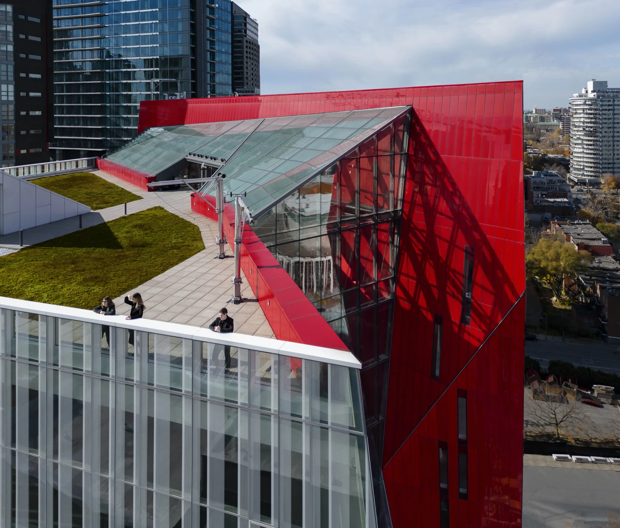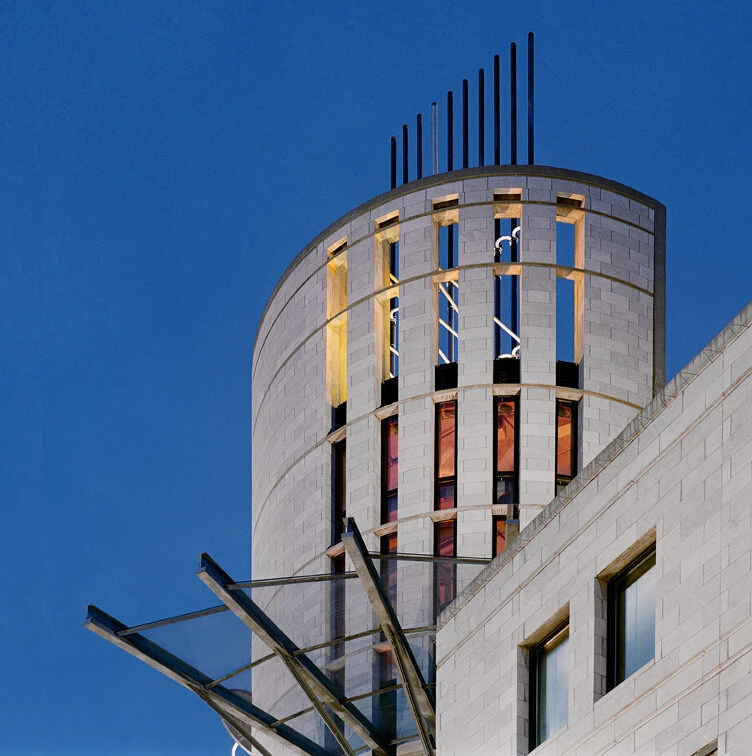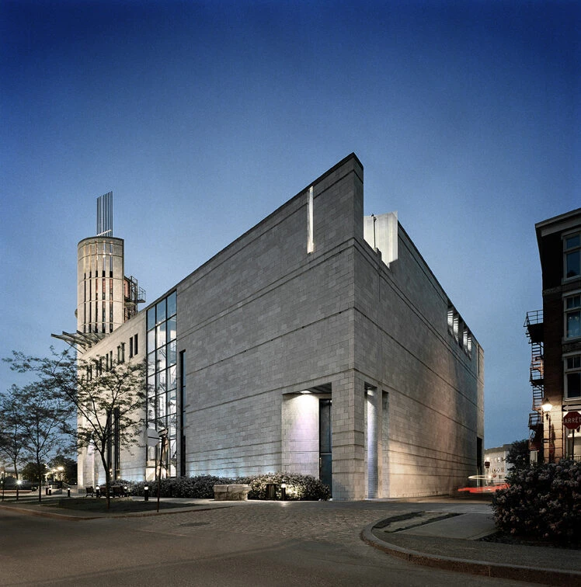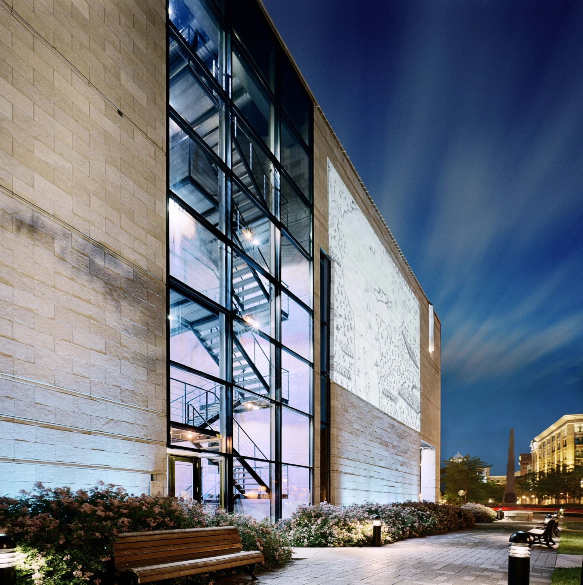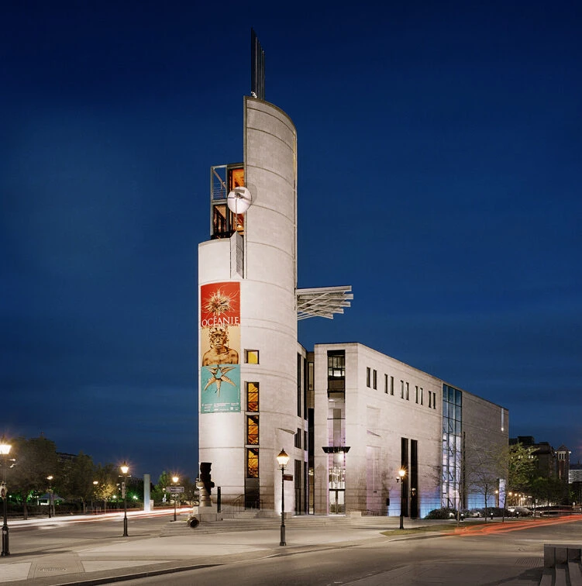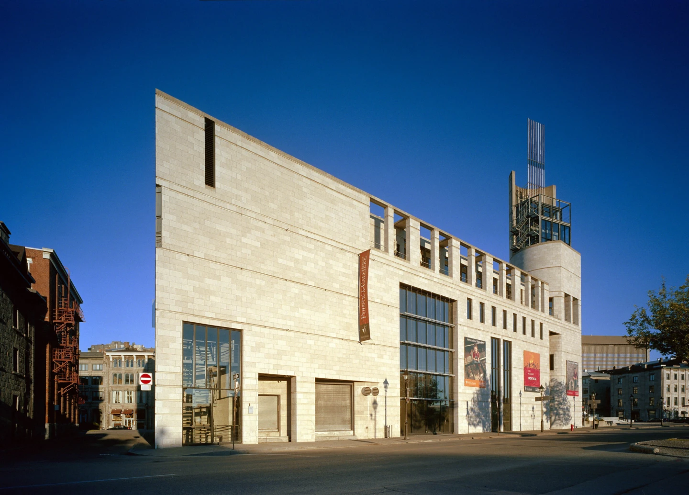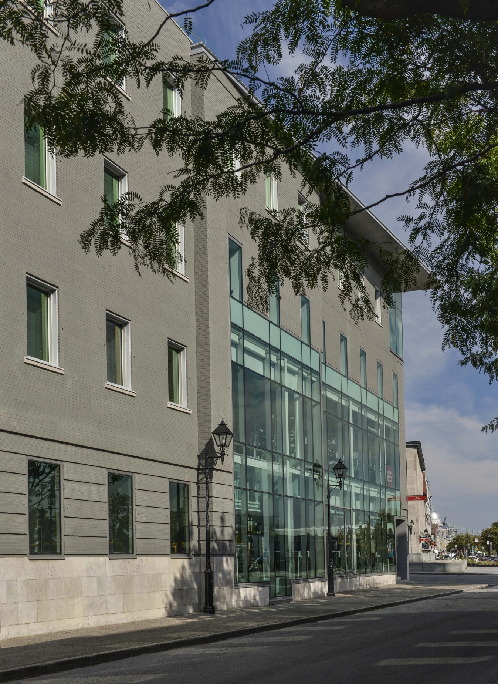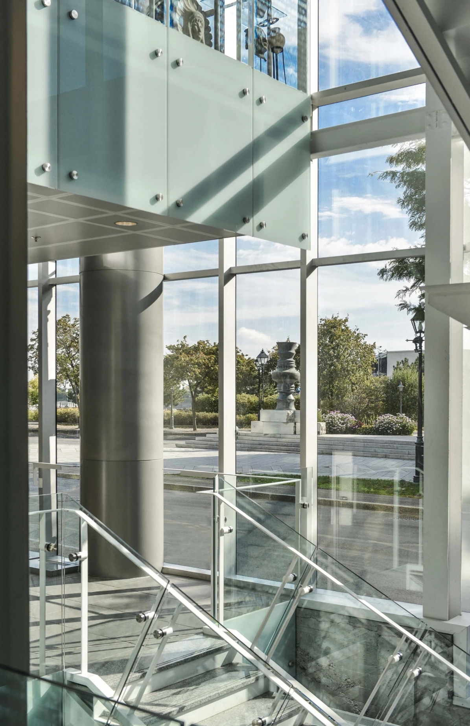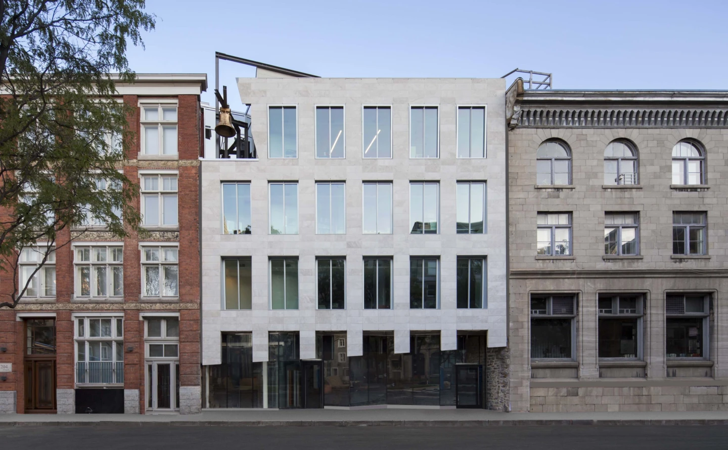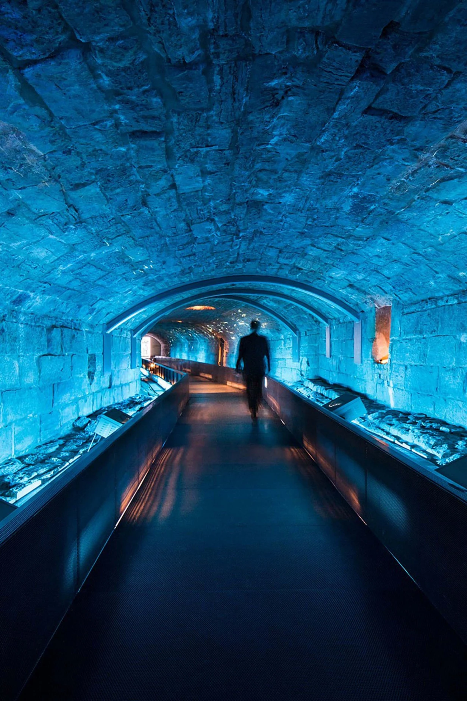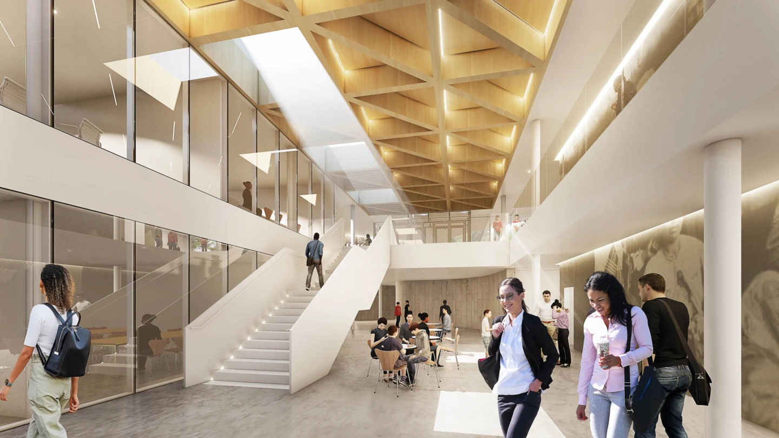- Country Canada
- City Montréal
- Client Société immobilière du patrimoine architectural de Montréal
- Surface area 11,000 m²
- Year 1992
The main building of Pointe-à-Callière – Montréal Archeology and History Complex conforms to the triangular shape of the site and integrates seamlessly with its built environment.
Like a missing link in a chain, its construction reunifies and restores continuity to the fragmented urban fabric along de la Commune Street while maintaining the volumetrics and proportions of the Royal Insurance building, the last structure to occupy this location.
