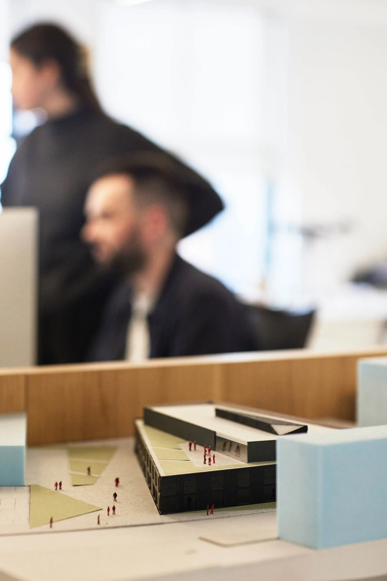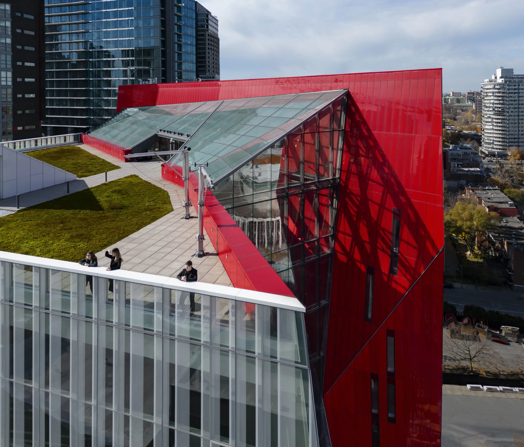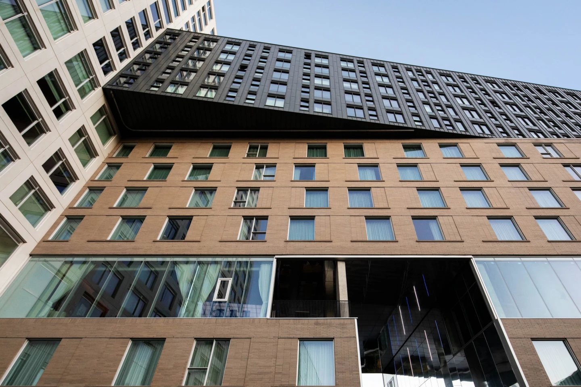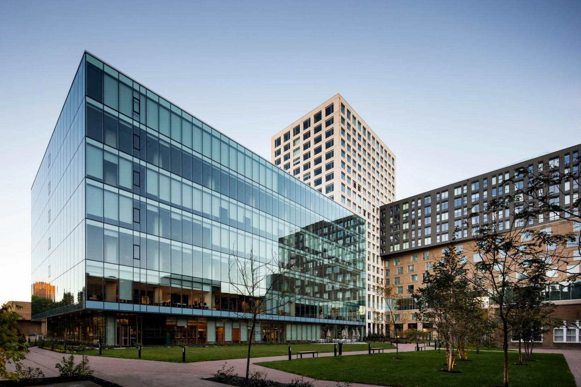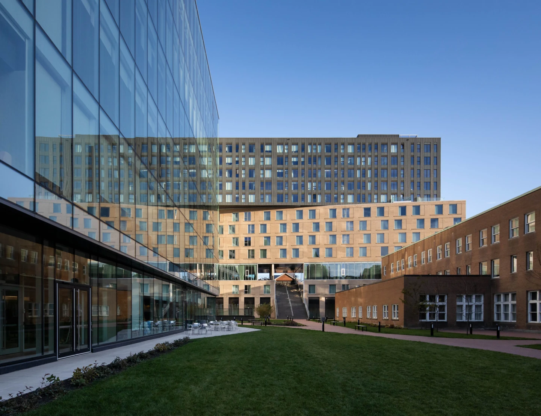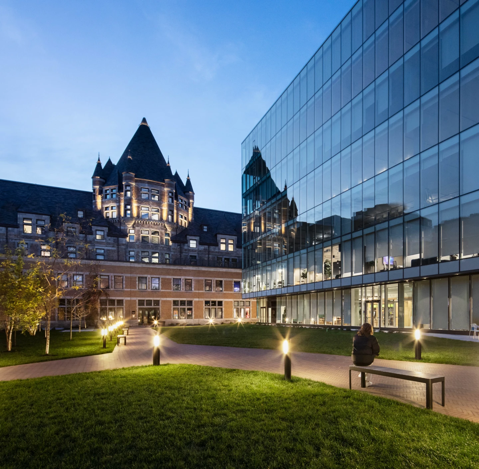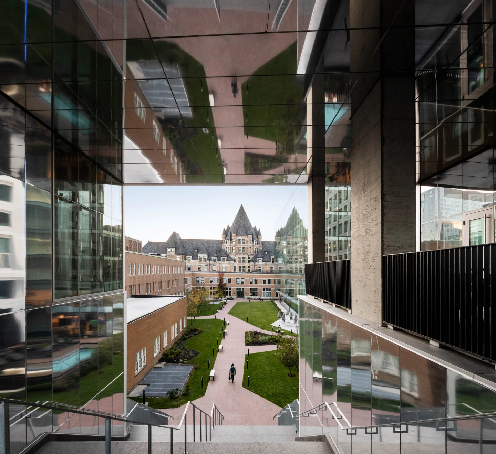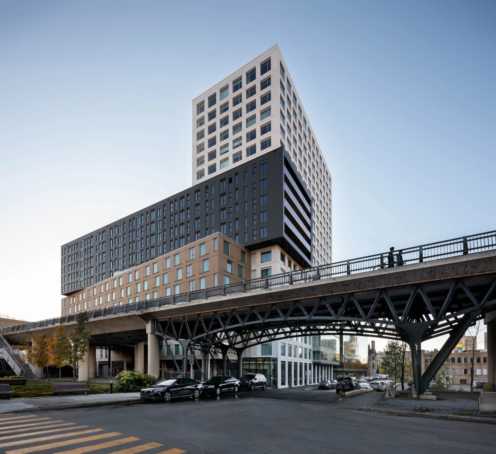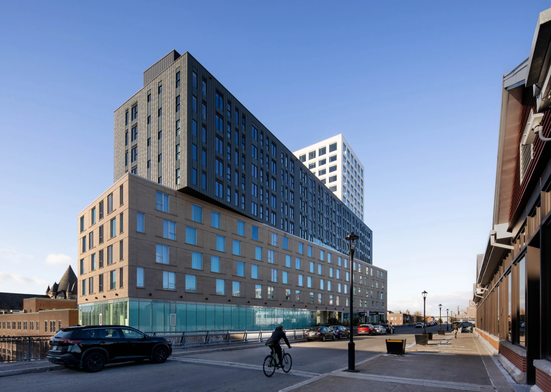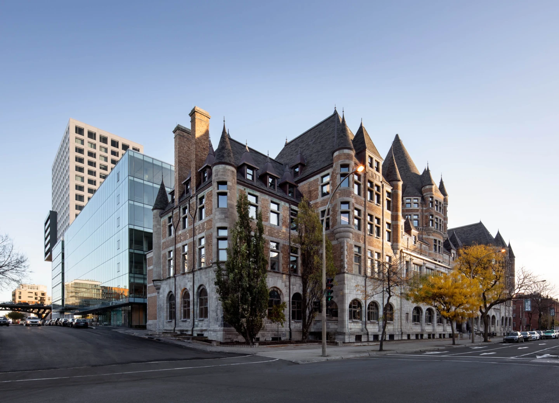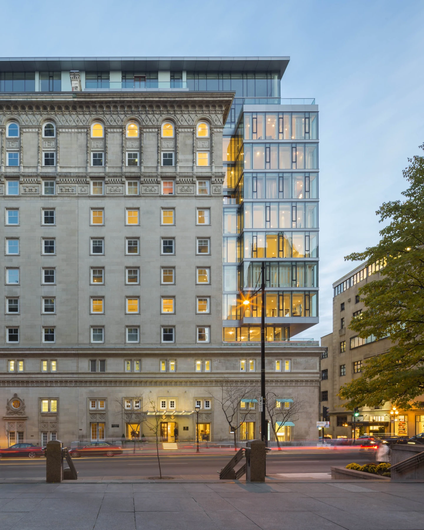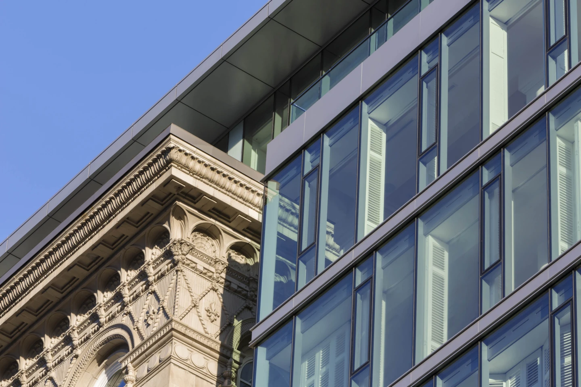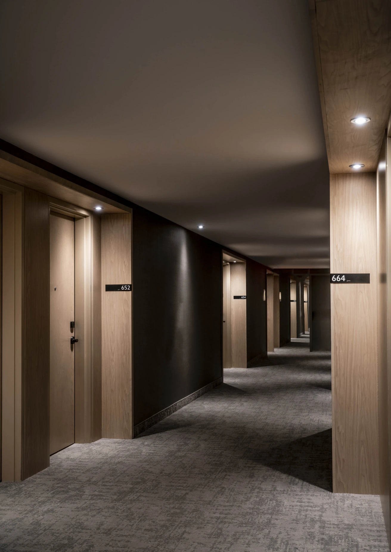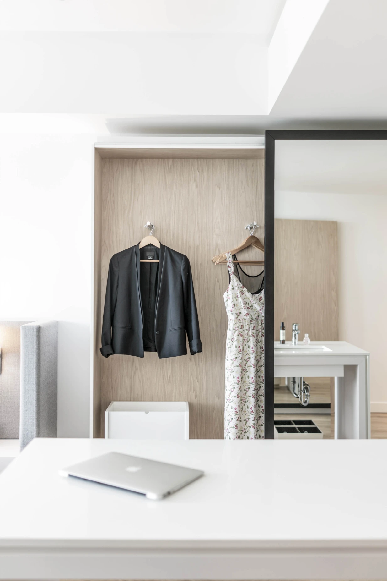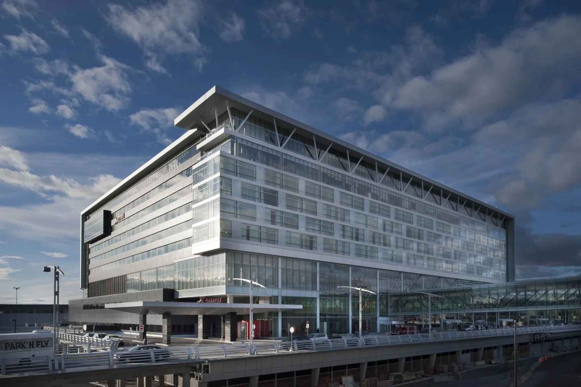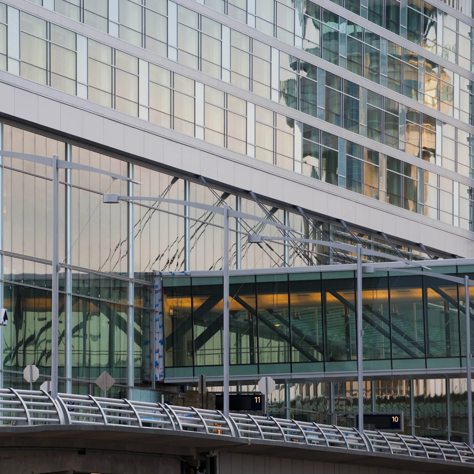- Country Canada
- City Montréal
- Client Gare Viger Sud SENC
- Surface area Tower A (Hotel, residential, retail, and office): 29,900 m², over 19 storeys / Tower B (Office and retail): 13,800 m², over 7 storeys / 2 levels of underground parking.
- Year 2023
Through highlighting the perfectly symmetrical original Gare Viger Château Station and Hotel dominating the space, the site respects first and foremost the architecture of the Châteauesque style characteristic of late 19th-century Canadian Pacific hotels.
Provencher_Roy’s renewed Gare Viger real estate development features an office building, residential units, and a hotel, with a 425-spot underground parkade spanning 2 levels.
