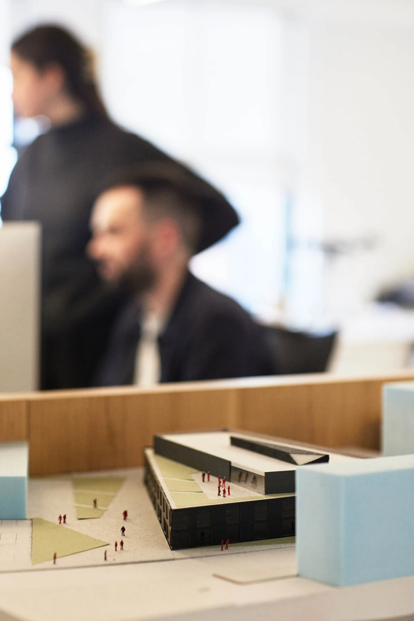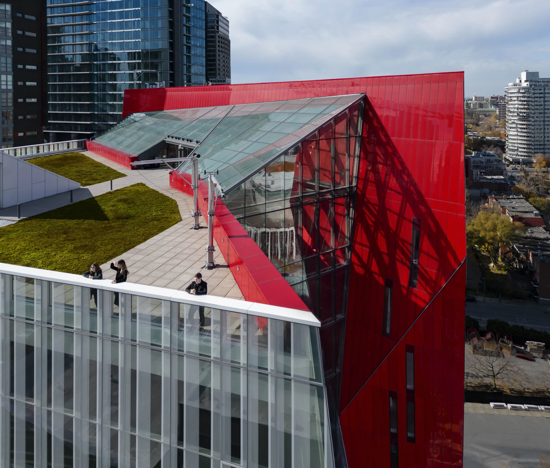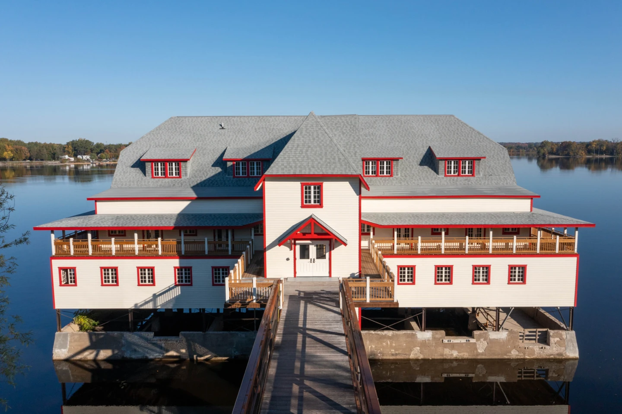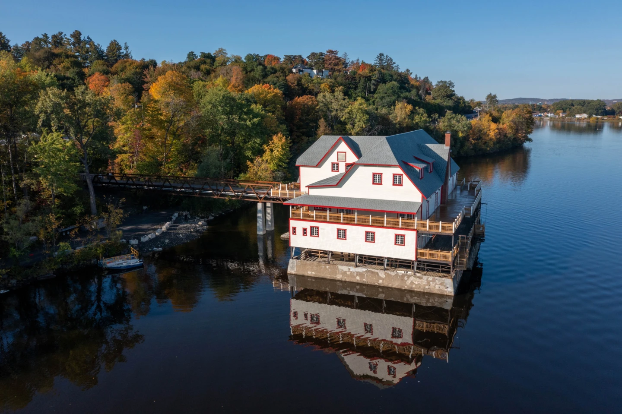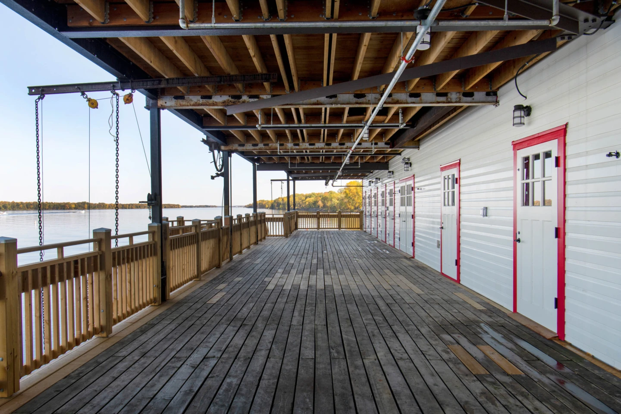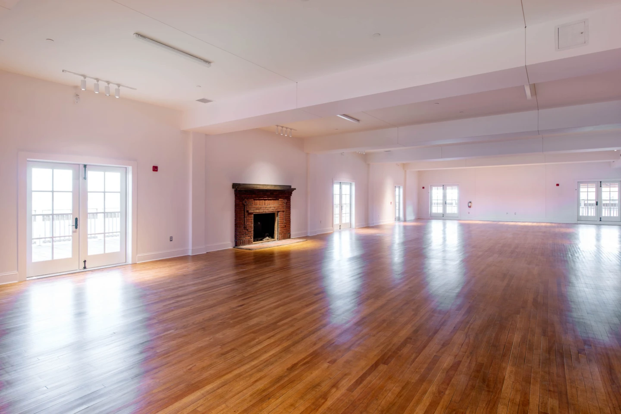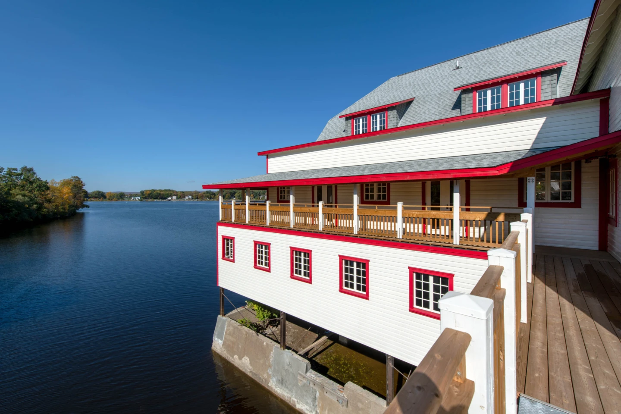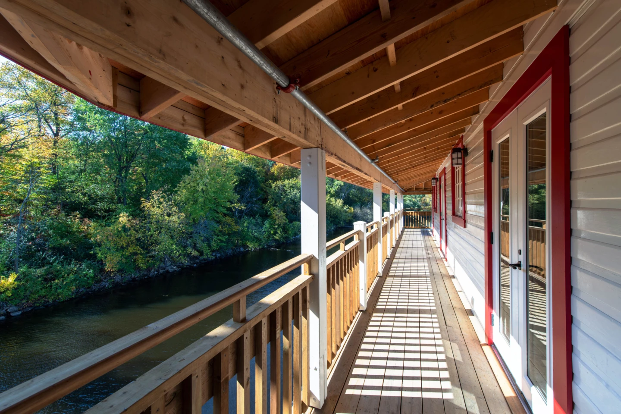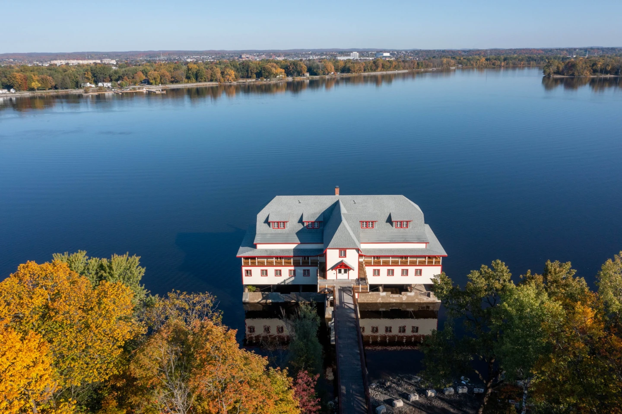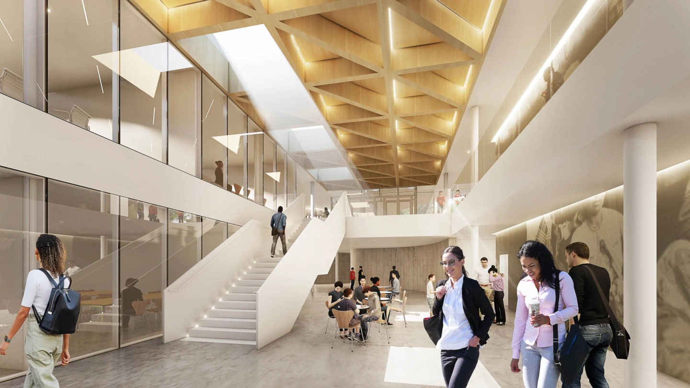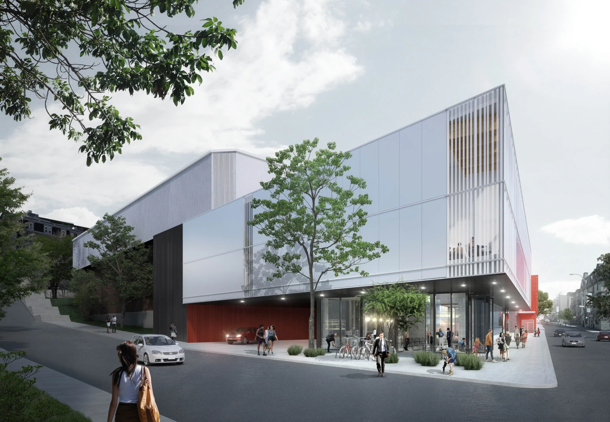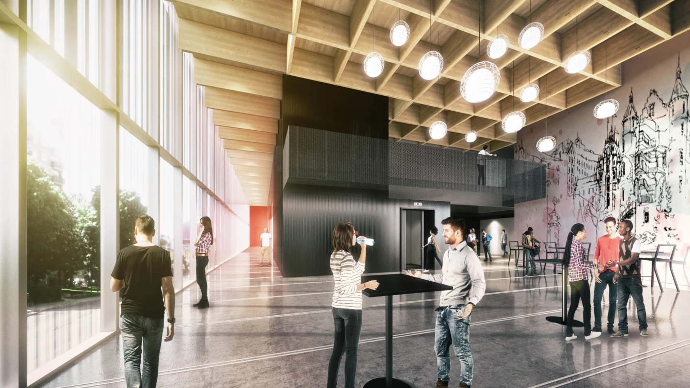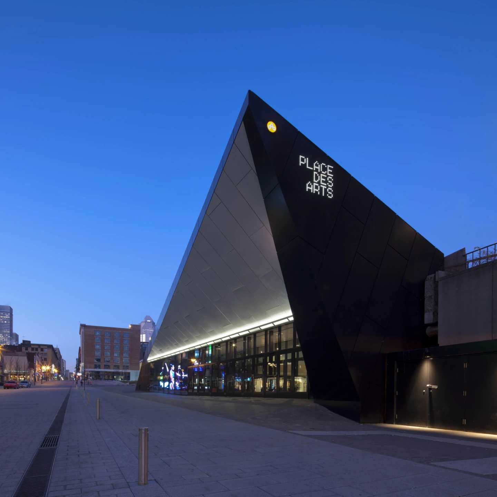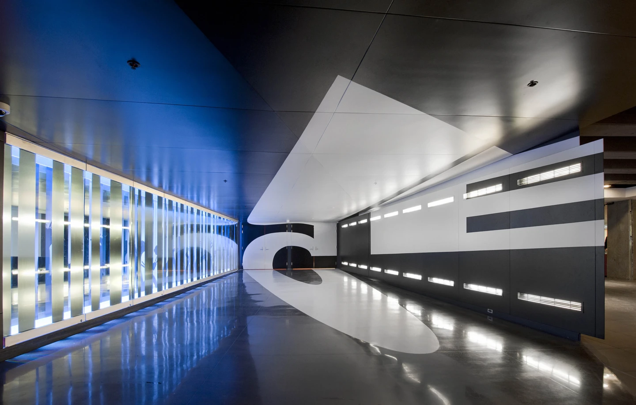- Country Canada
- City Ottawa
- Client National Capital Commission
- Surface area 1,491 m²
- Year 2021
The iconic boathouse was built circa 1923 on the Ottawa River as a simple utilitarian building.
The project consisted of restoring and rehabilitating the existing building, structure and site in order to preserve the deteriorating asset, as well as enabling mixed-use and multi-tenancy by converting the current un-insulated 3-seasons building into 4-seasons occupancy.
