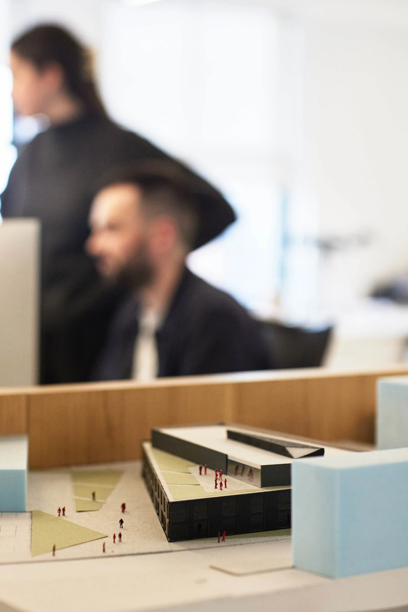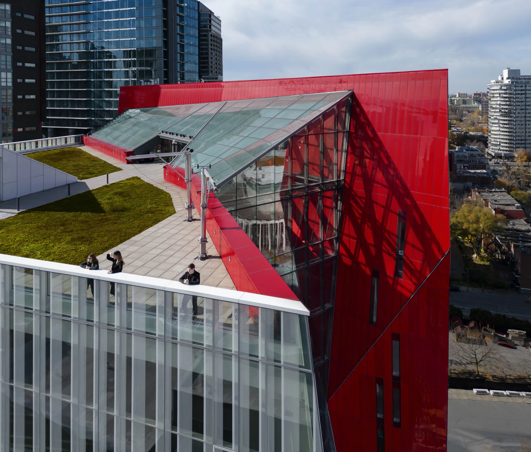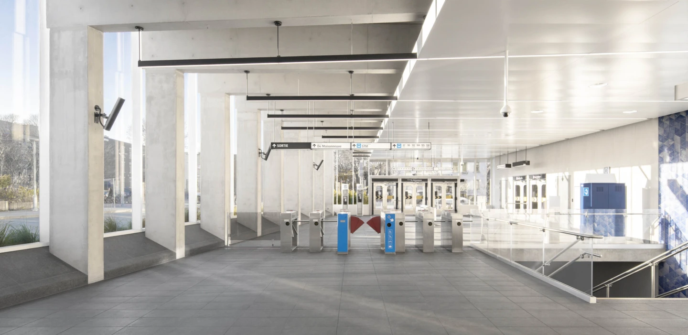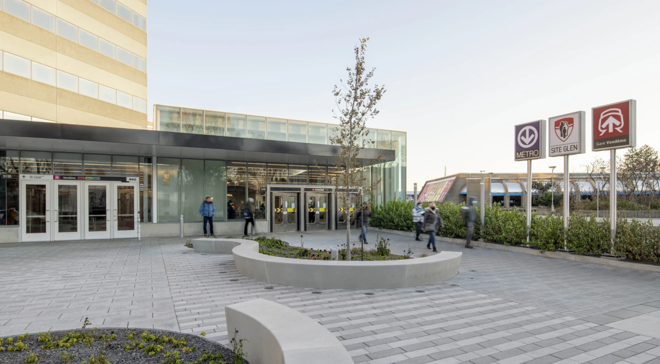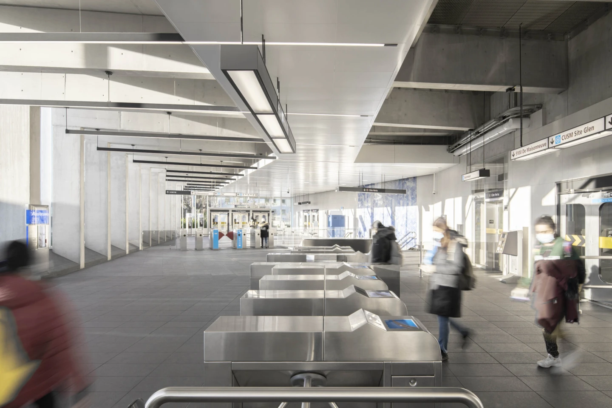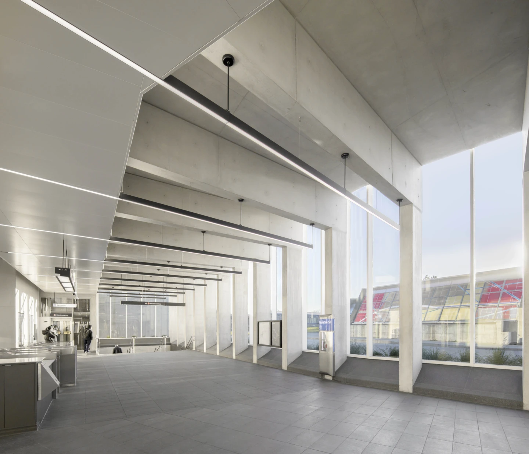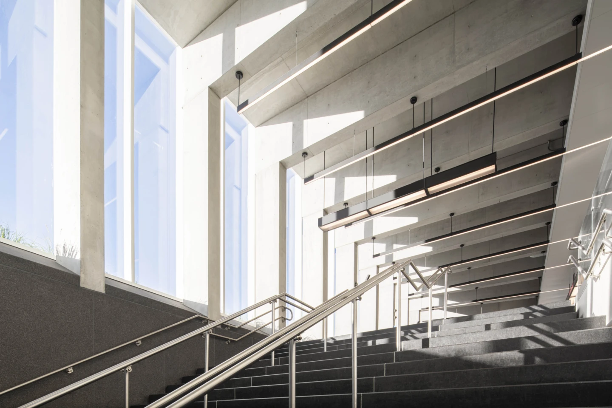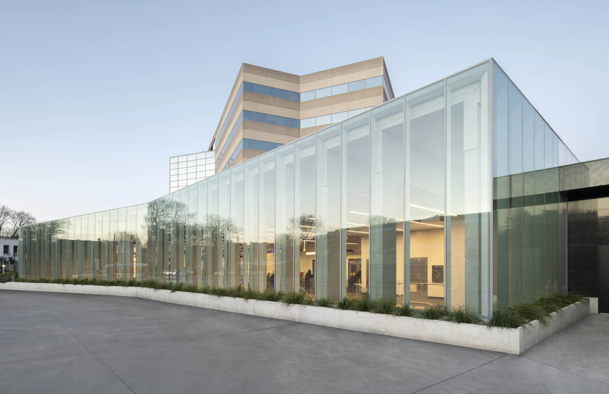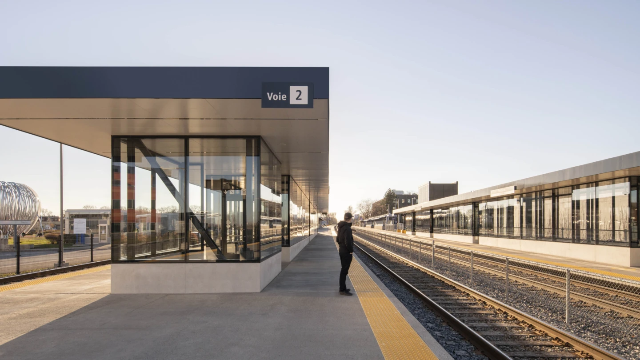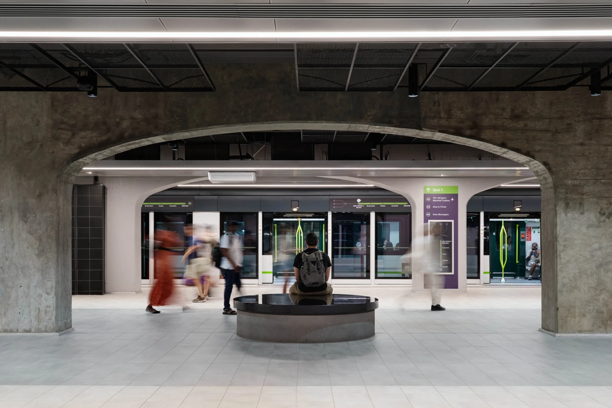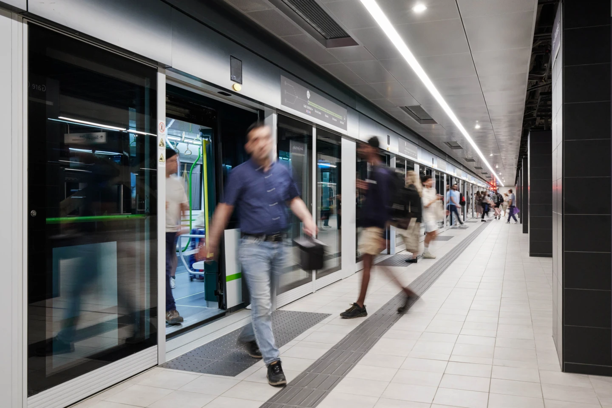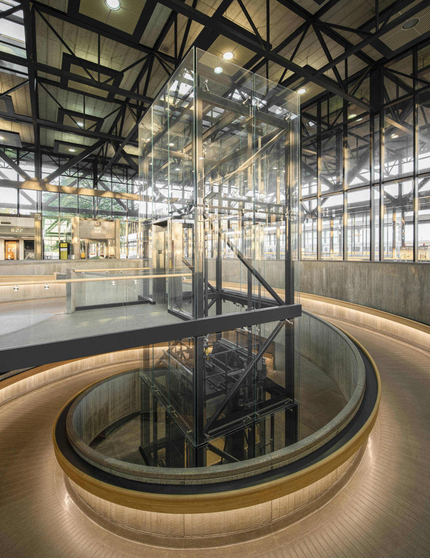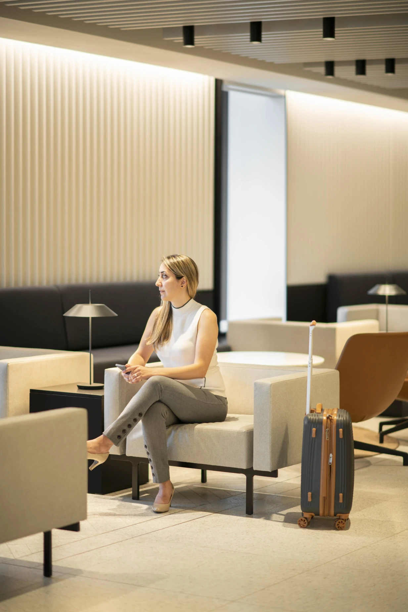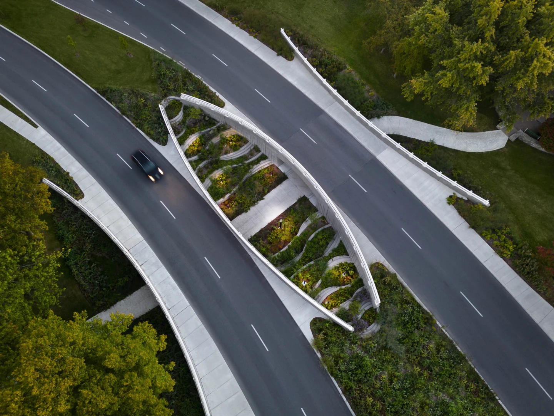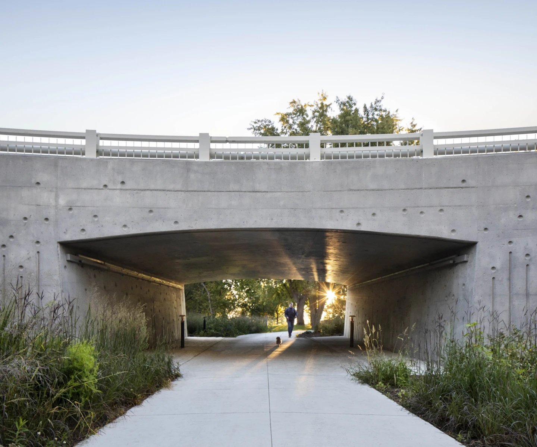- Country Canada
- City Montréal
- Client STM / Exo
- Surface area 3,211 m²
- Year 2020
- Certification Envision Gold
The construction of a second entrance building at Vendôme metro station is part of an effort to improve the station’s operational accessibility.
To achieve this goal while preserving the architectural heritage of the existing metro station, the project is located on a narrow site between the bus loop and the existing building at 5100 De Maisonneuve Boulevard.
