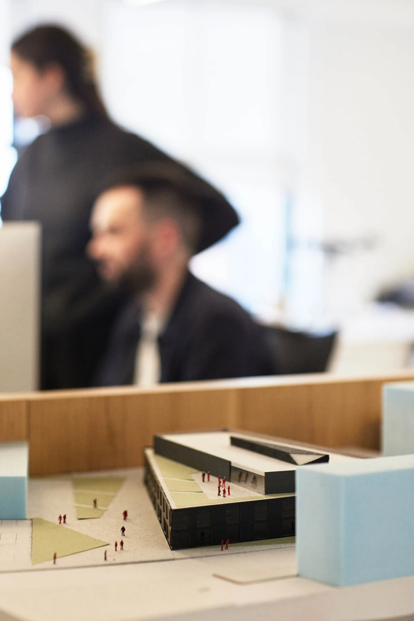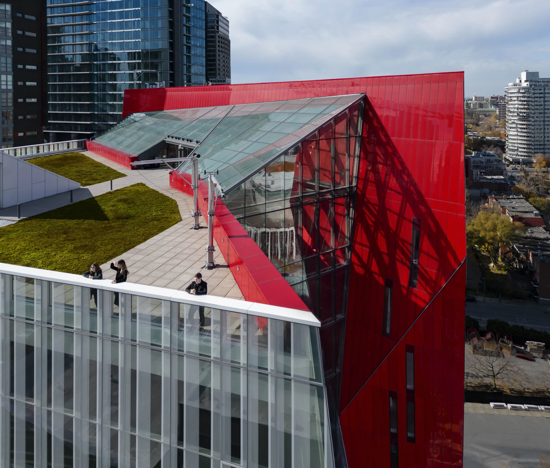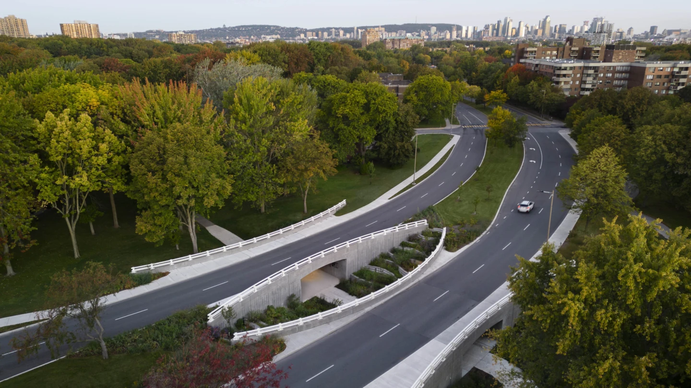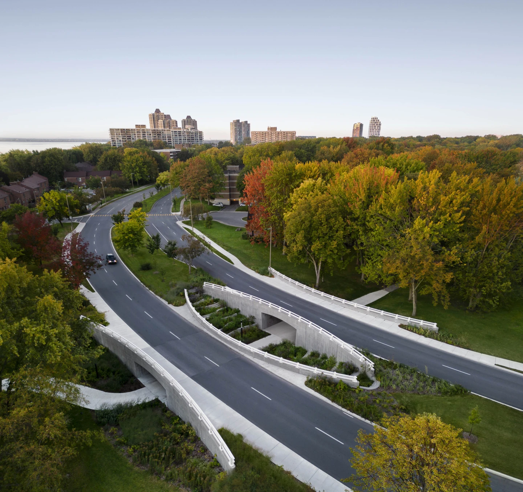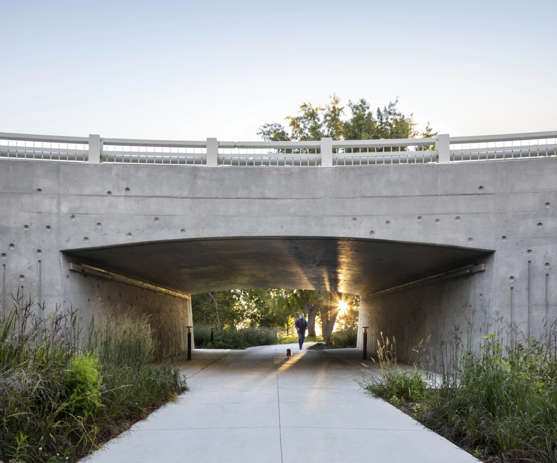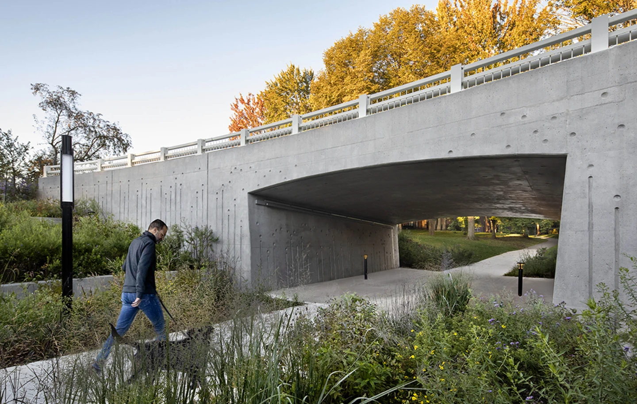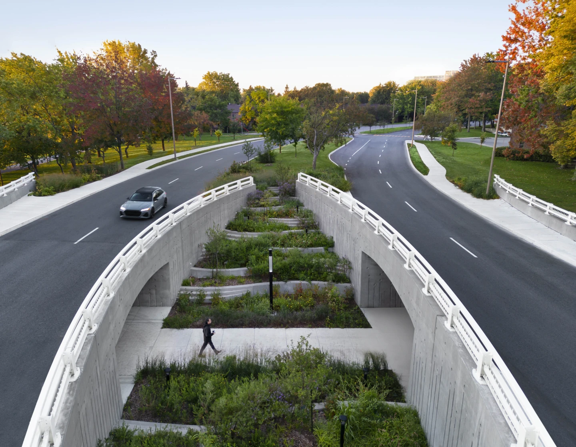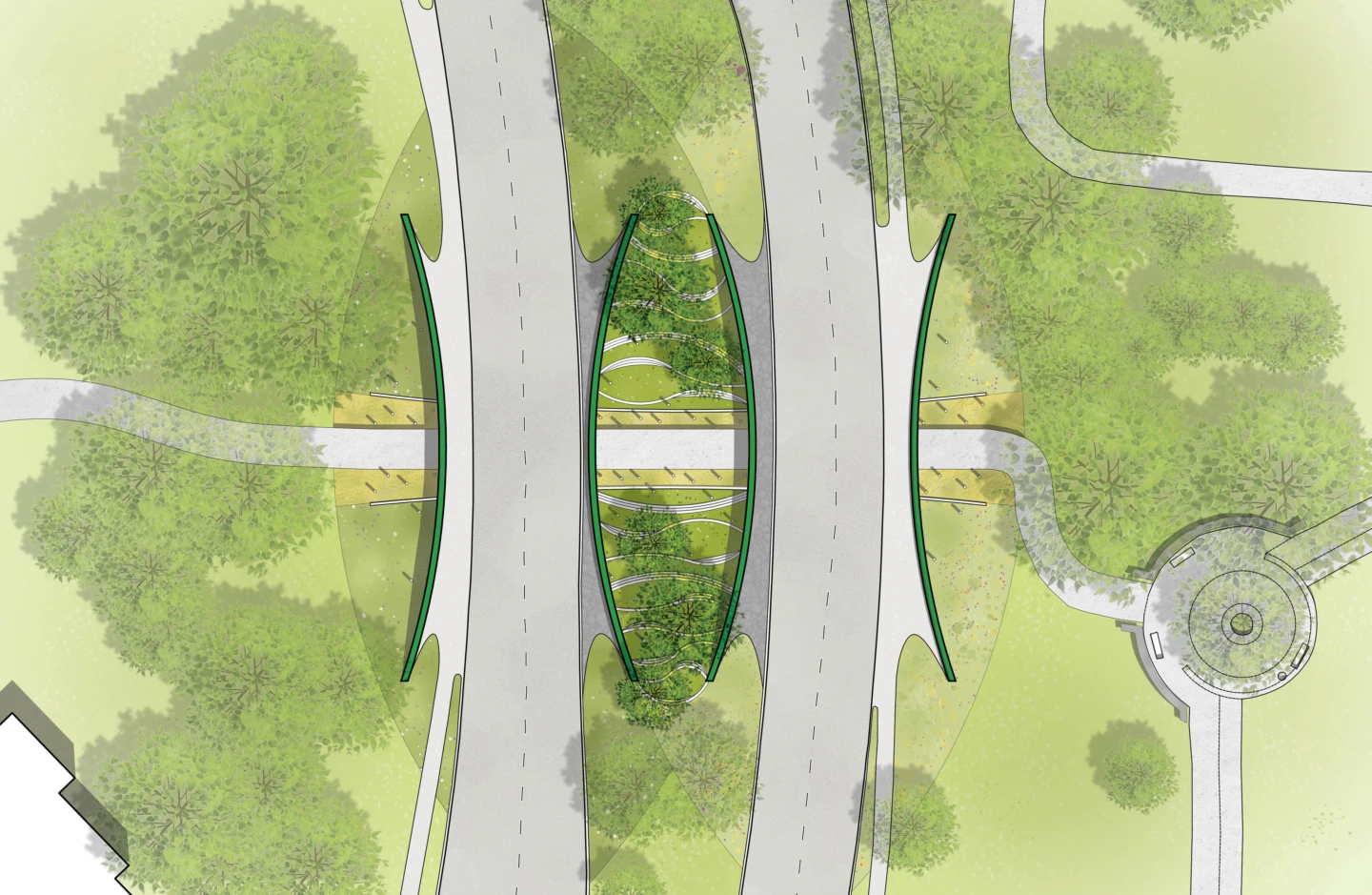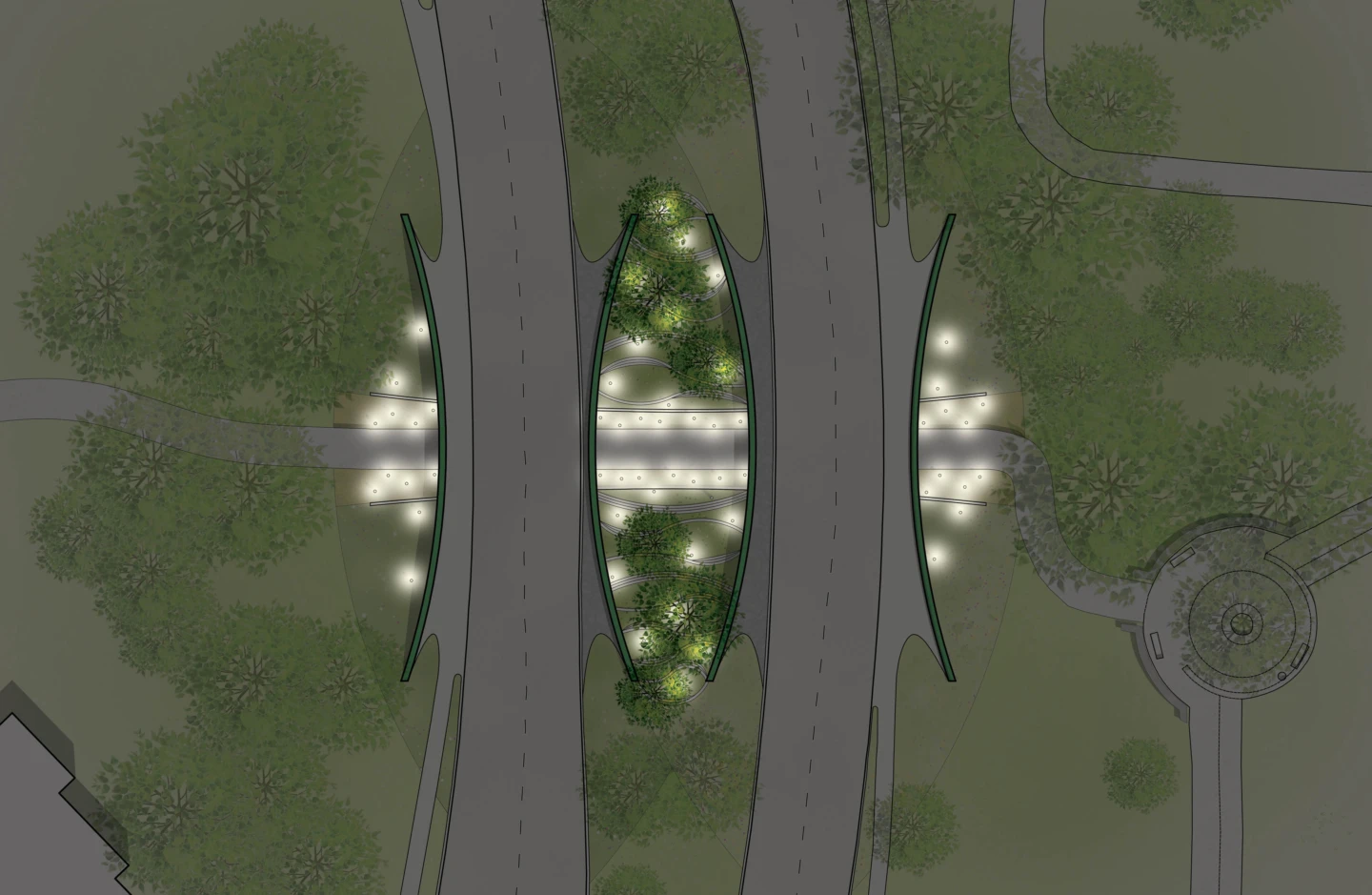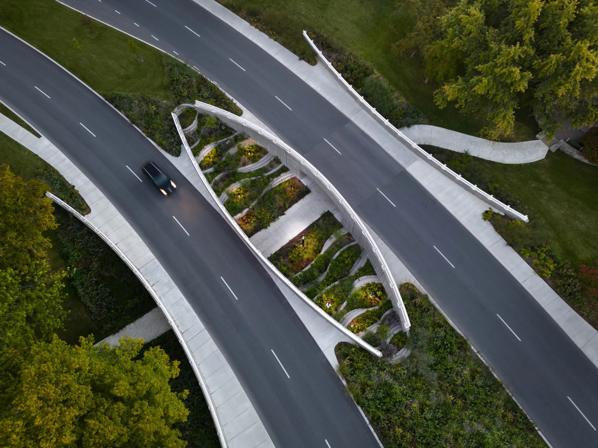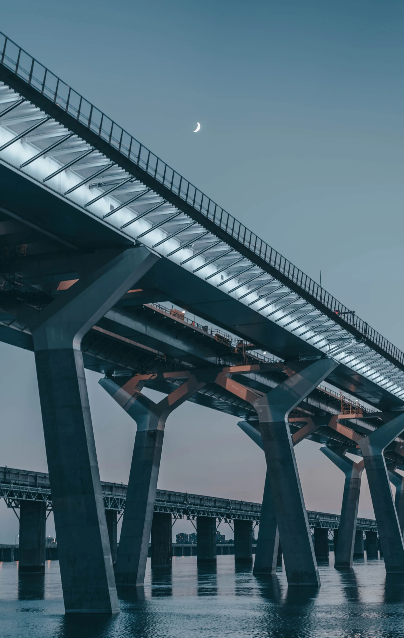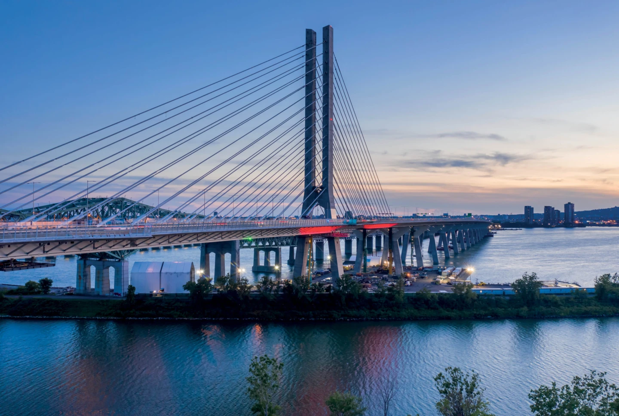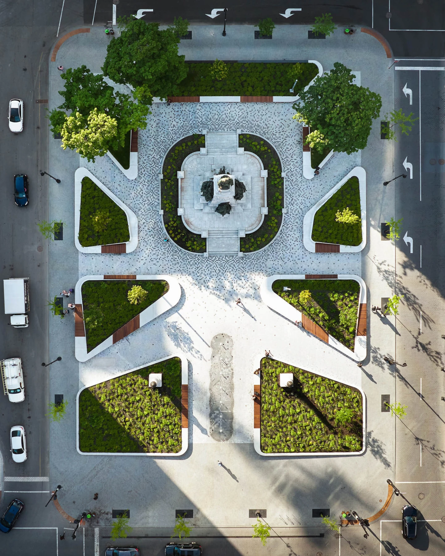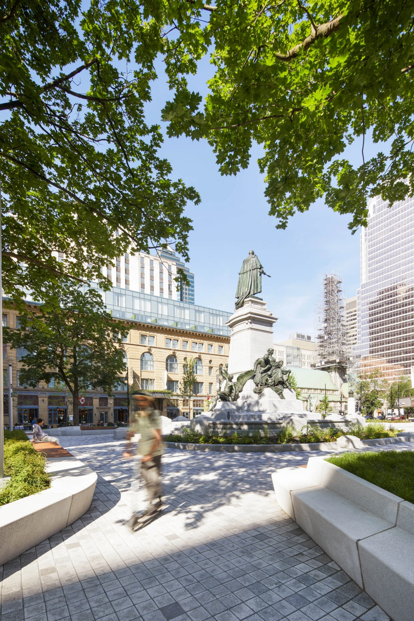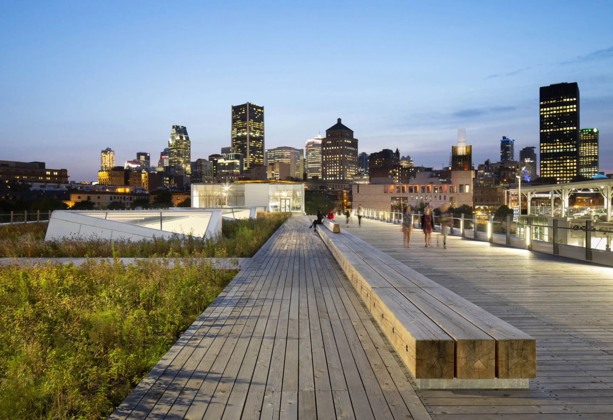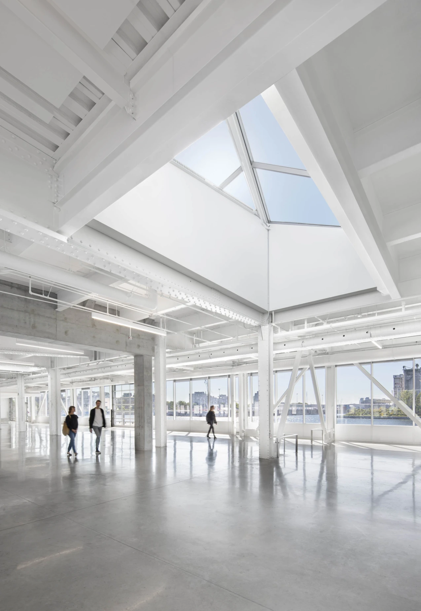- Country Canada
- City Montréal
- Client Ville de Montréal
- Year 2021
- Certification Envision
Located on Nuns’ Island in Montréal, the twin Darwin bridges open new architectural perspectives through their use of local sustainable materials.
They are also aligned with Ville de Montréal’s vision to accelerate the city’s ecological transition and establish itself as a North American model of sustainable mobility.
By replacing the old structures that had reached the end of their respective lifespans, the Darwin bridges now enable pedestrians and cyclists to safely cross the boulevard’s four traffic lanes and enter Parc de West-Vancouver. Our design’s curved formwork and rounded architectural patterns fit seamlessly into an iconic site near the Saint Lawrence River and Corot Building, designed by Ludwig Mies van der Rohe in 1967.
