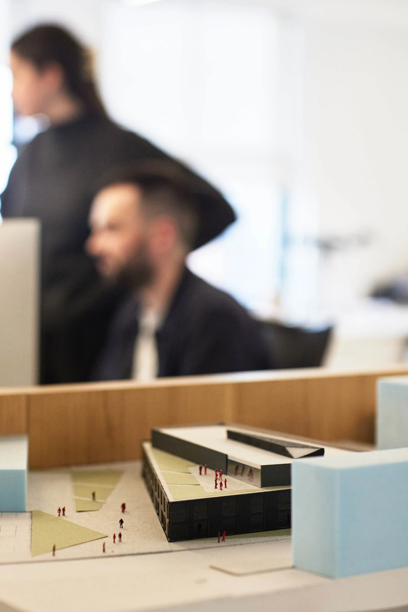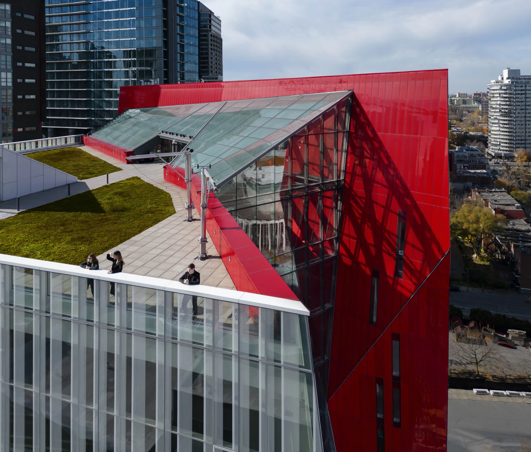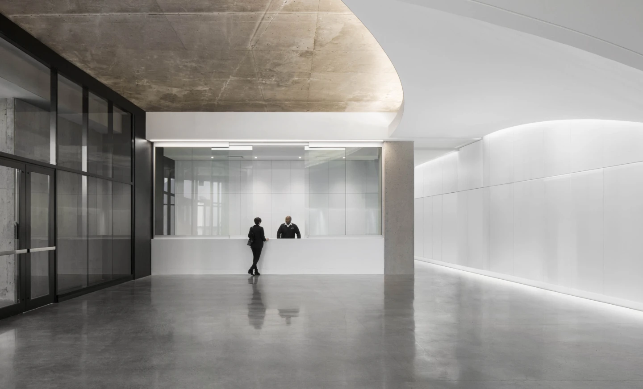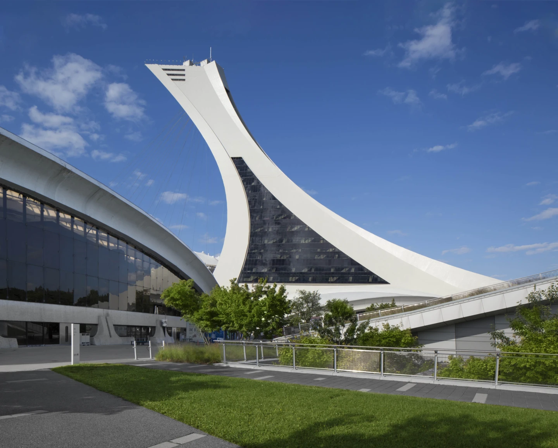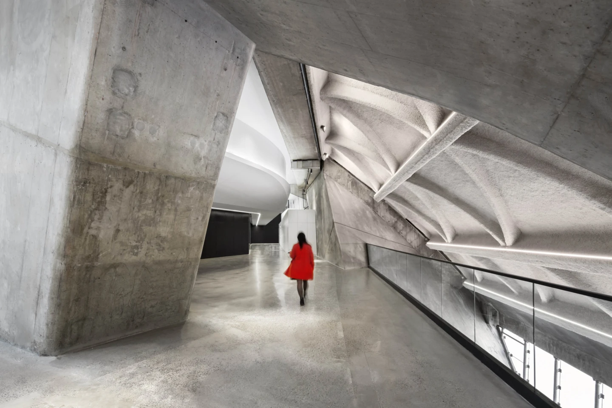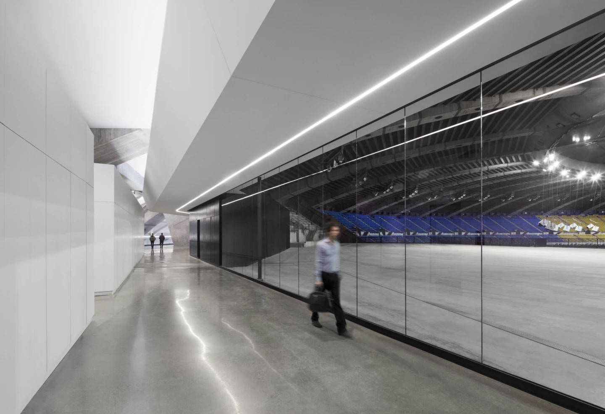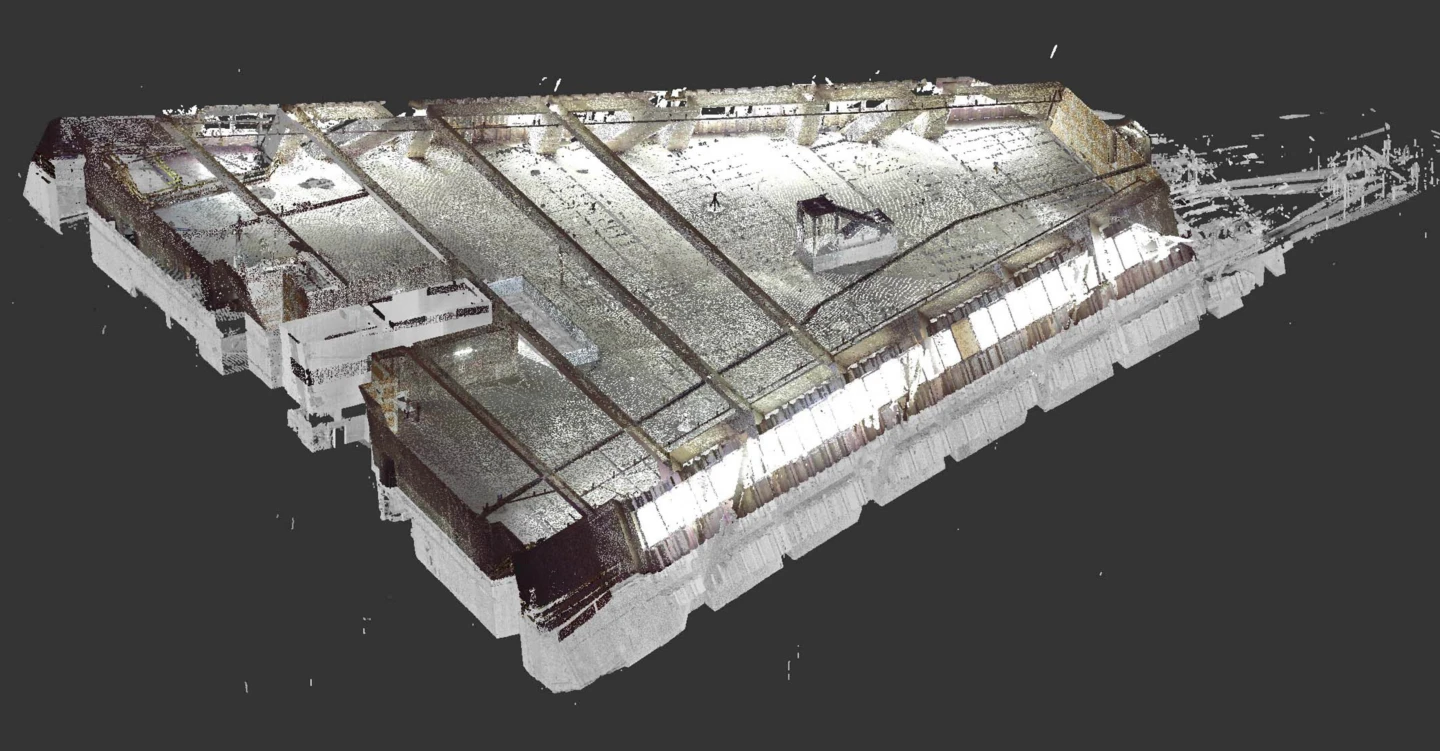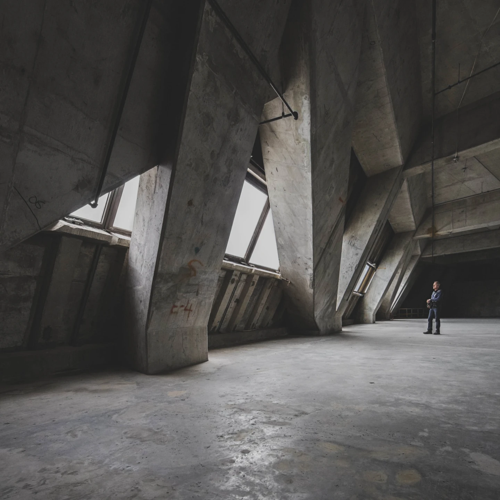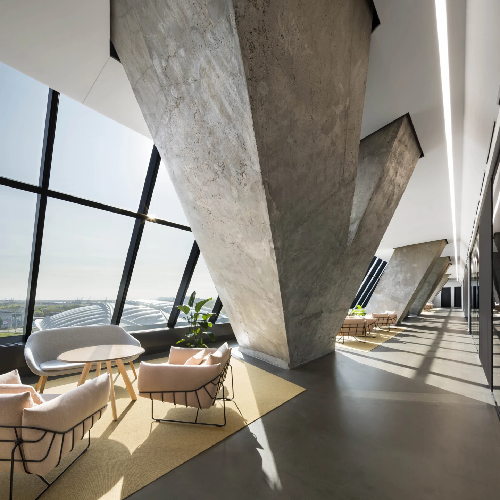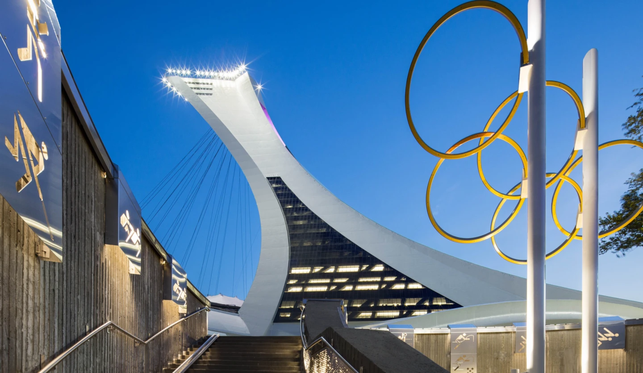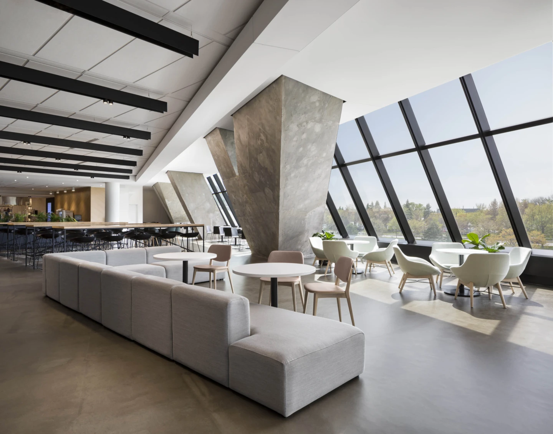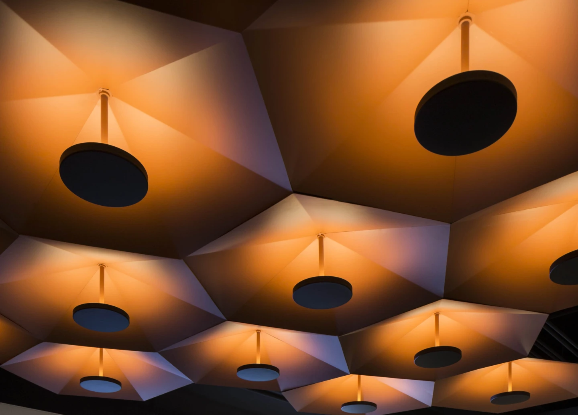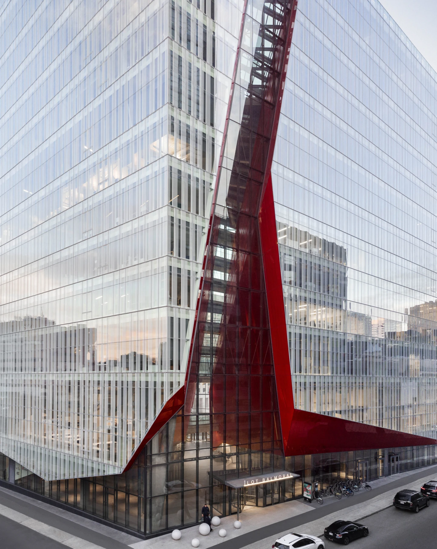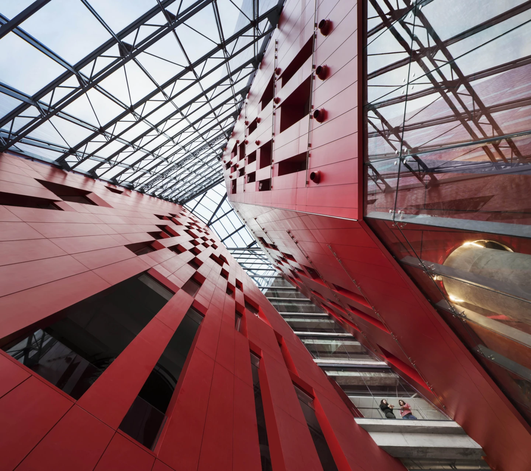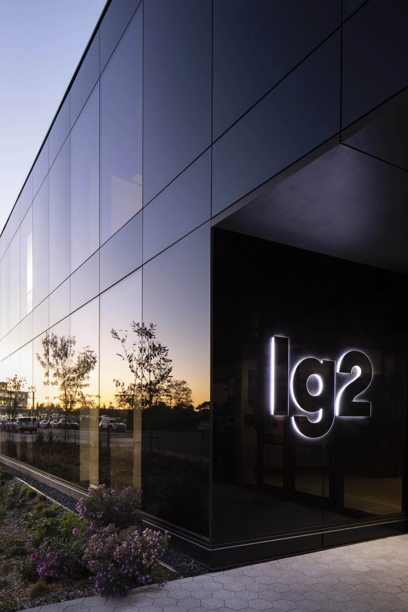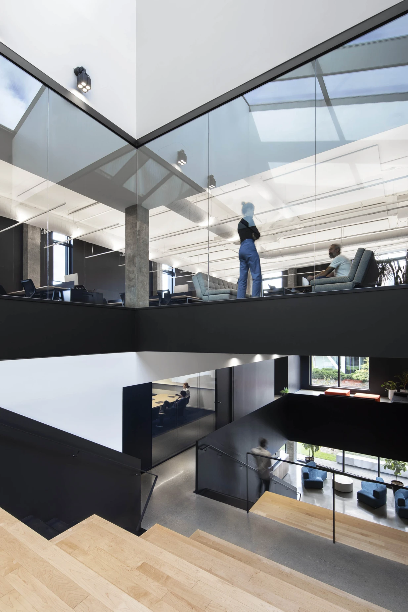Originally designed by architect Roger Taillibert, the tower featured prefabricated concrete panels punctuated with window strips to bring in zenithal light. Initially intended to house sports federations, the architecture required extensive adaptation for its new use. Nearly all mechanical systems were upgraded to meet modern codes and standards. The most ambitious challenge, however, was removing the concrete cladding to install a curtain wall system—now covering 60% of the façade—bringing transparency and comfort to the work environment.
In addition to enhancing natural light and showcasing the tower’s dramatic structural form, the curtain wall promotes visual permeability between interior and exterior. Glass lends an elegance to the tower’s slender silhouette, while spandrel panels conceal structural elements between floors. This seamless integration respects the tower’s tapering profile, where floor areas decrease with height. The result is a striking unity across the three façades, with the flat glass panels reflecting the cityscape in a gleaming fractal effect.
