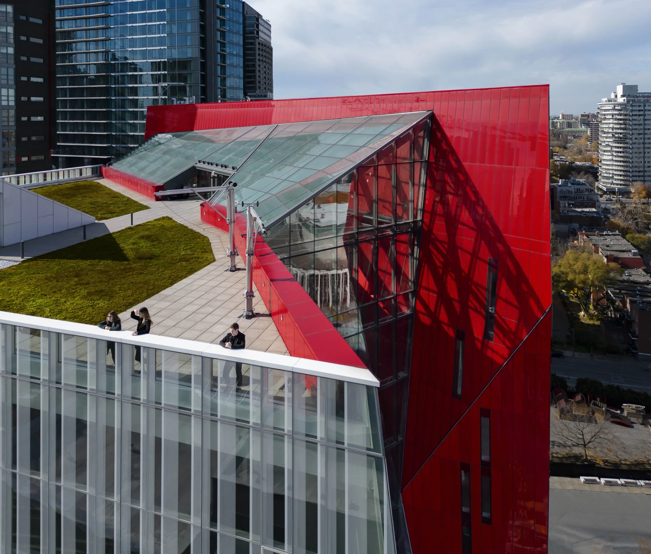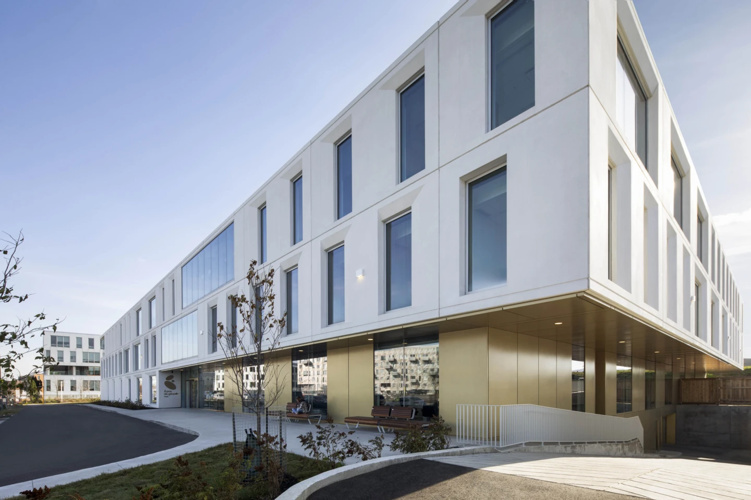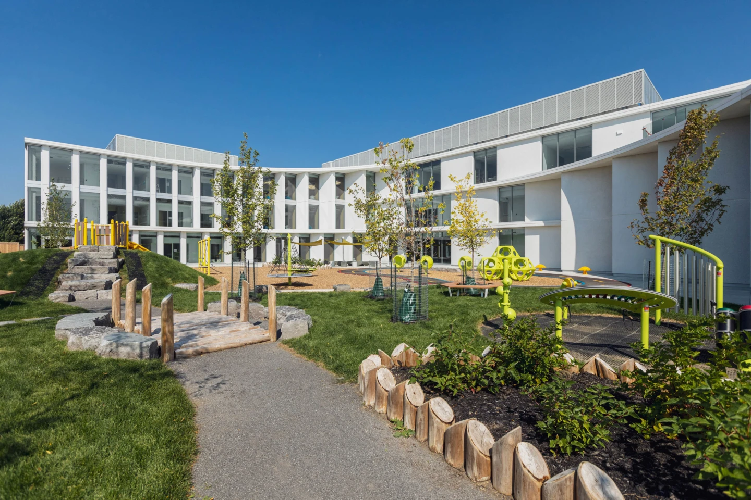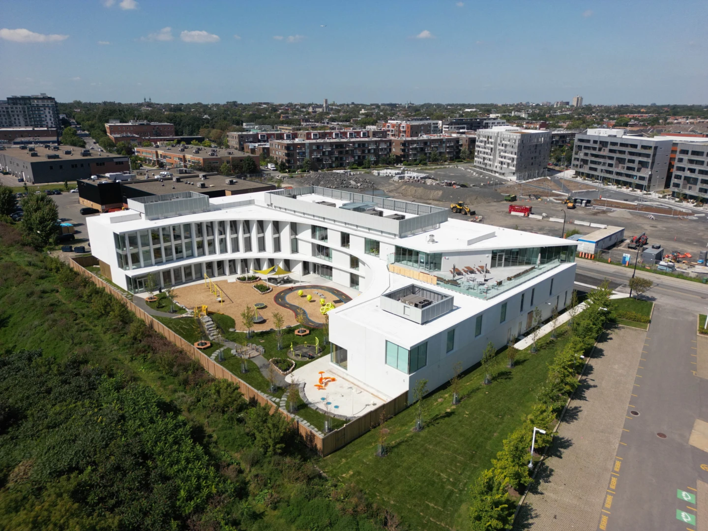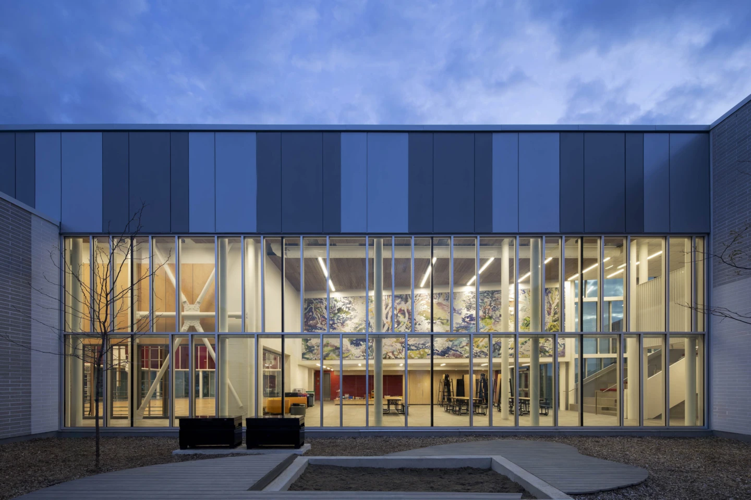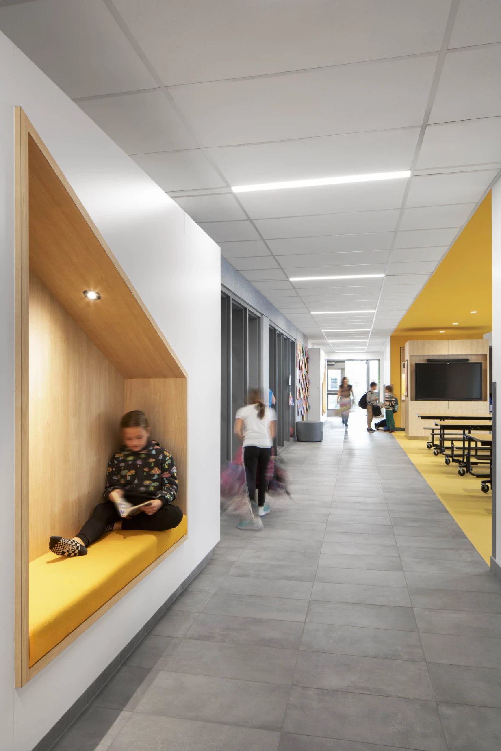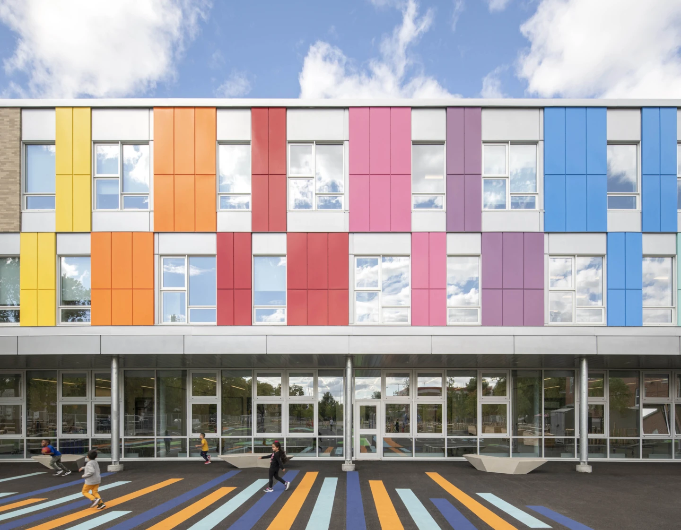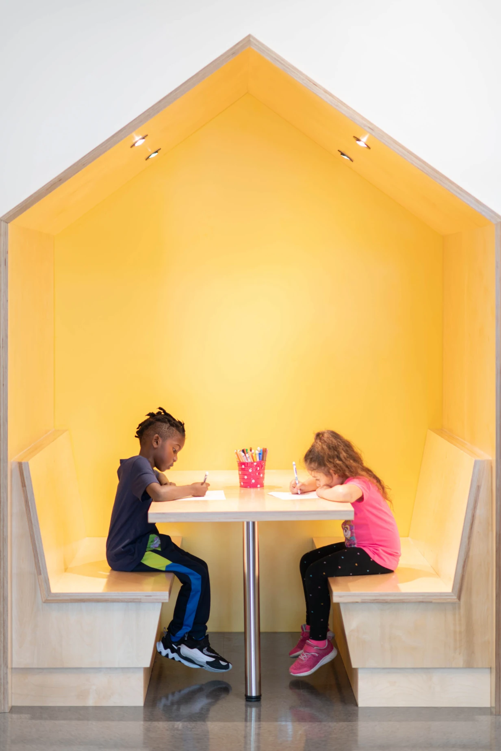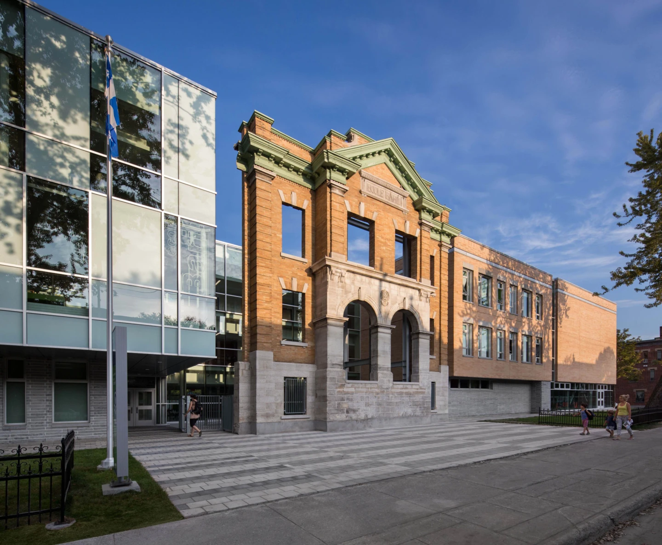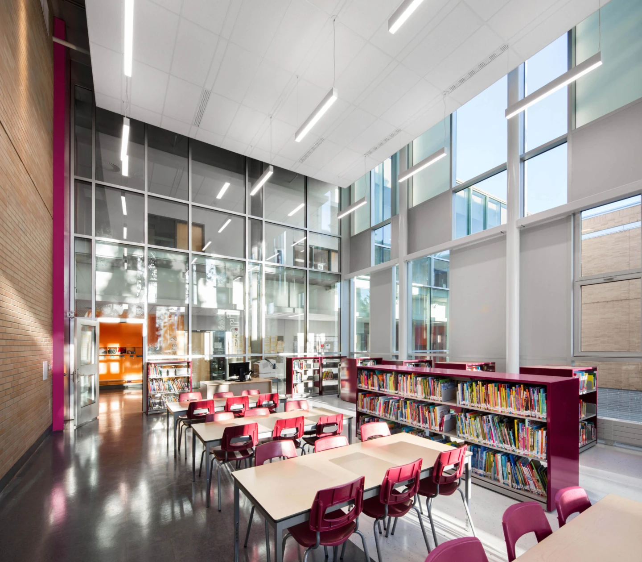- Country Canada
- City Montréal
- Client Giant Steps
- Surface area 6,230 m²
- Year 2023
- Certification LEED v4 Silver (candidate)
Giant Steps School is a state-of-the-art facility specifically designed to support young people affected by Autism Spectrum Disorder (ASD).
The Giant Steps Centre is built on four pillars: education, adult services, community outreach, and research. It is located in the Technopôle Angus, a cutting-edge eco-district guided by innovative principles of sustainable development.
Listening was essential from the very first meetings with the team at Giant Steps School. The specialized center presents numerous architectural constraints, as it serves a population highly sensitive to their sensory environment. The organization of spaces, the treatment of light and sound, and the selection of materials were therefore given special attention, in close collaboration with autism professionals.

