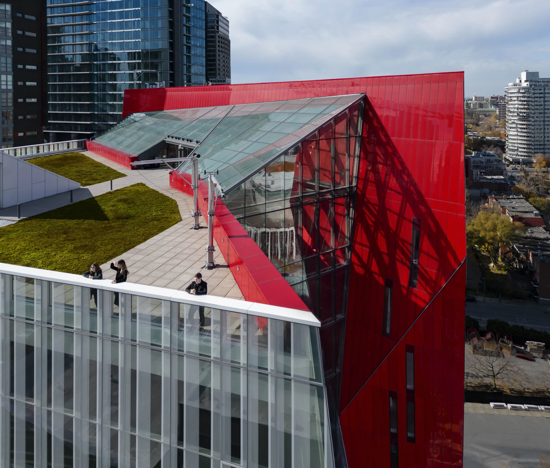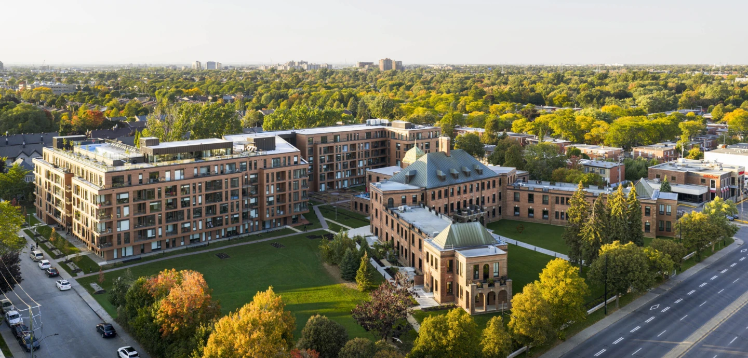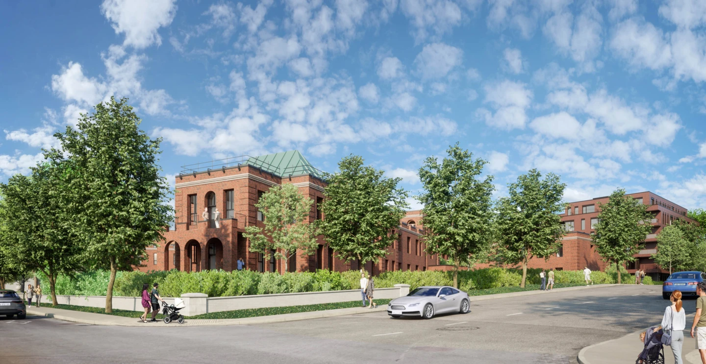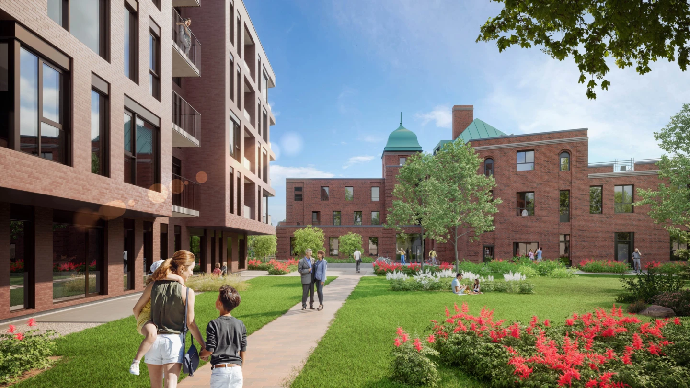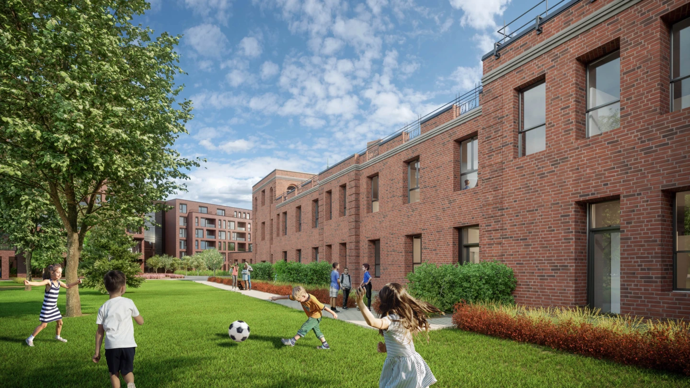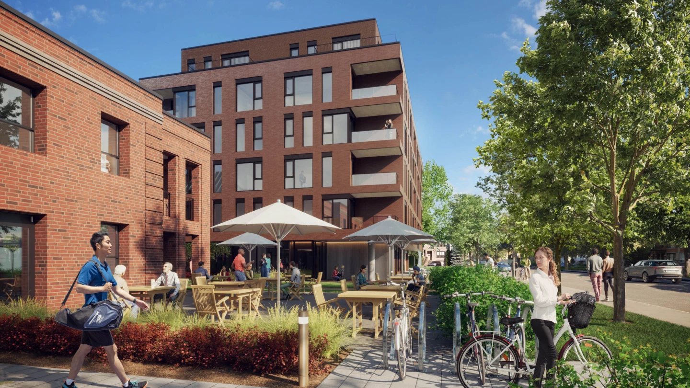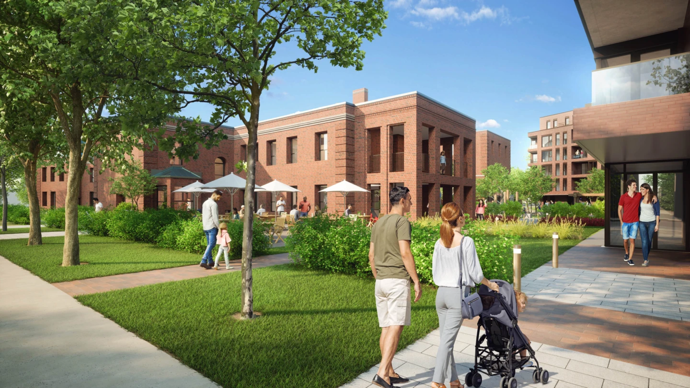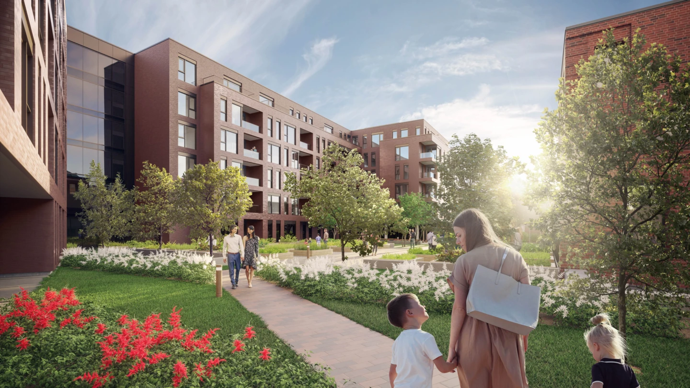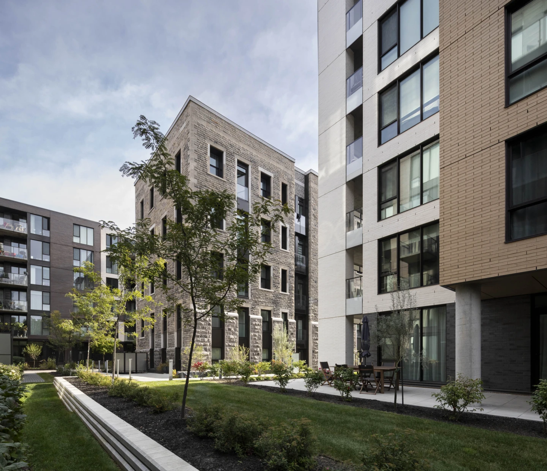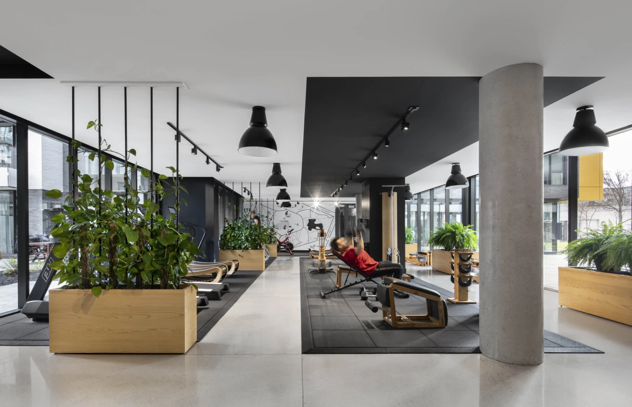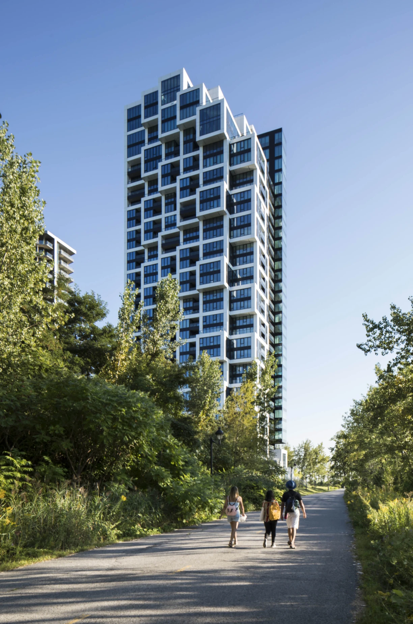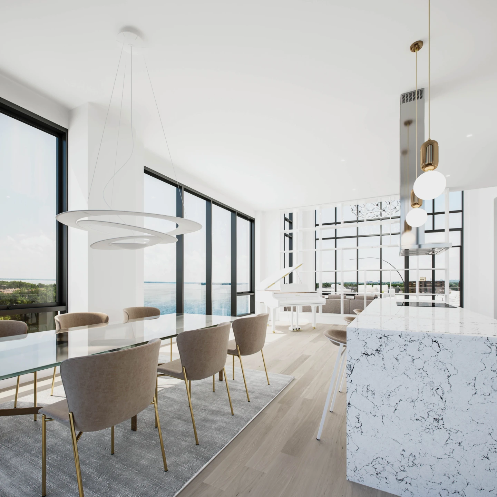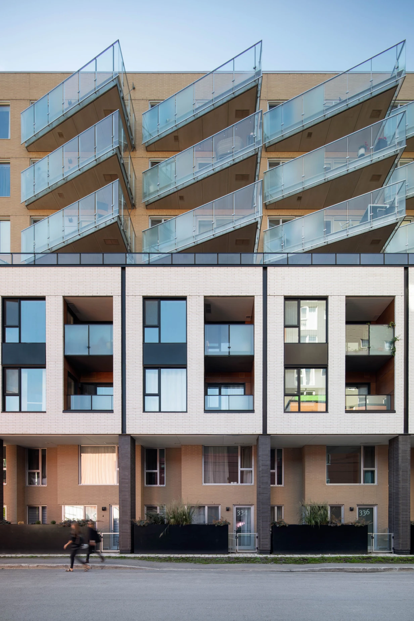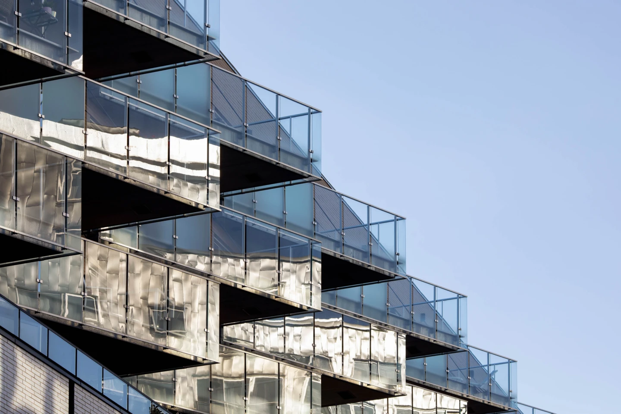- Country Canada
- City Montréal
- Client Maître Carré / TGTA
- Surface area 24,500 m²
- Year 2025
The project revitalizes the site of the vacant former Grace Dart Hospital, located on Sherbrooke Street near the Cadillac metro station.
The existing building and the new structure together house a total of 299 rental units filled with natural light. Residents can gather in welcoming common areas, including a large vegetable garden that echoes the site's agricultural past.

