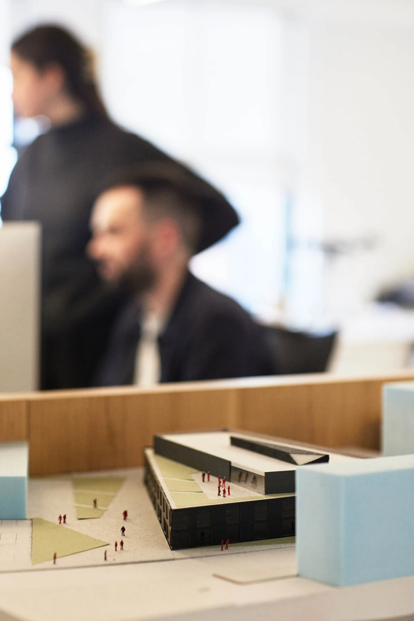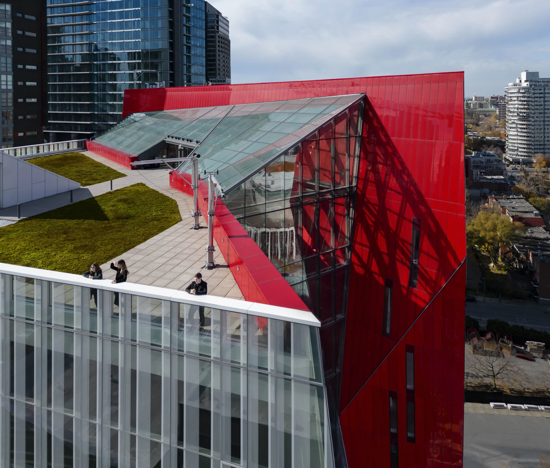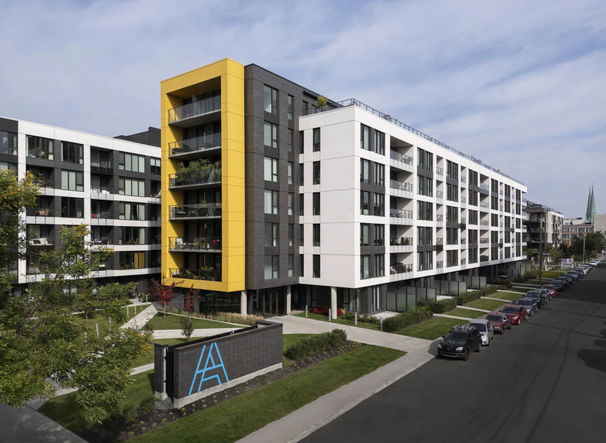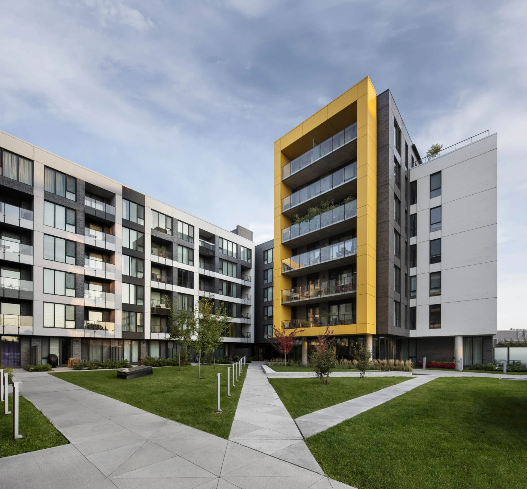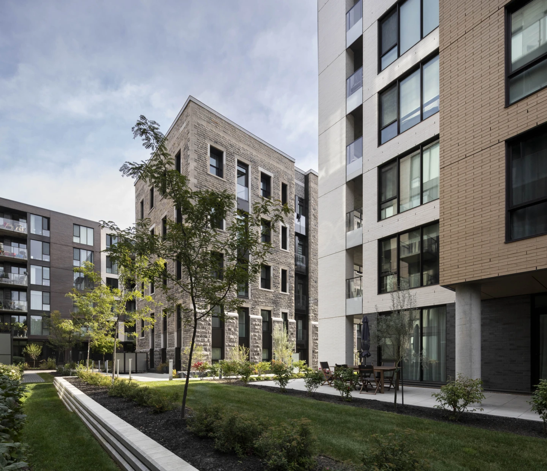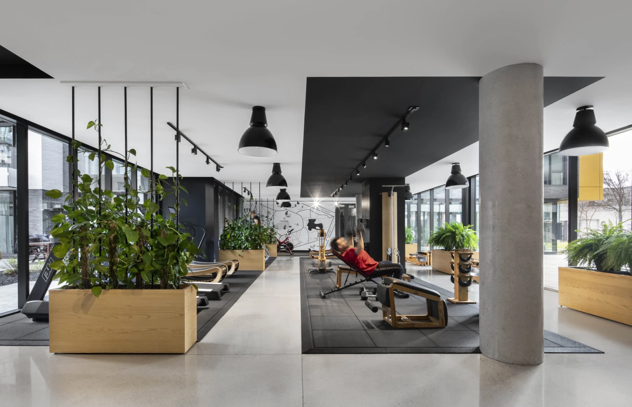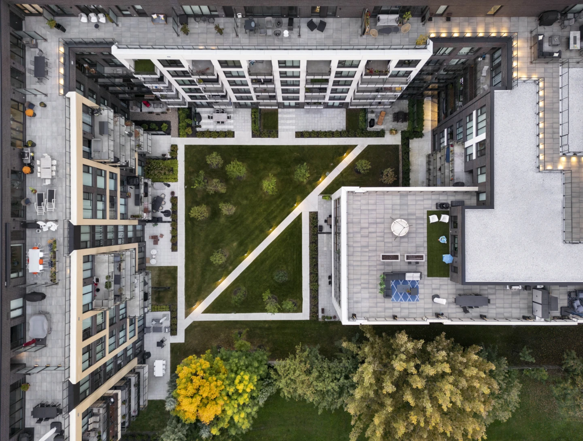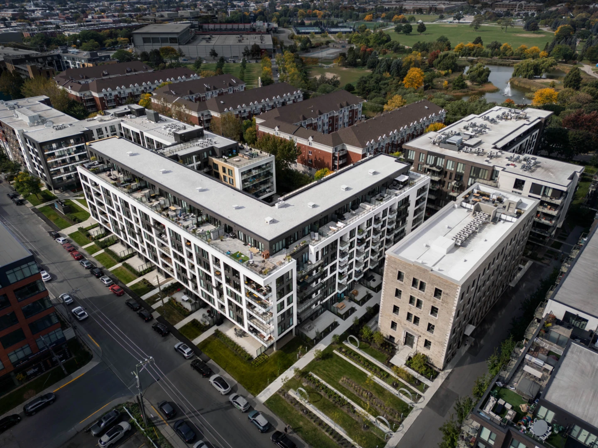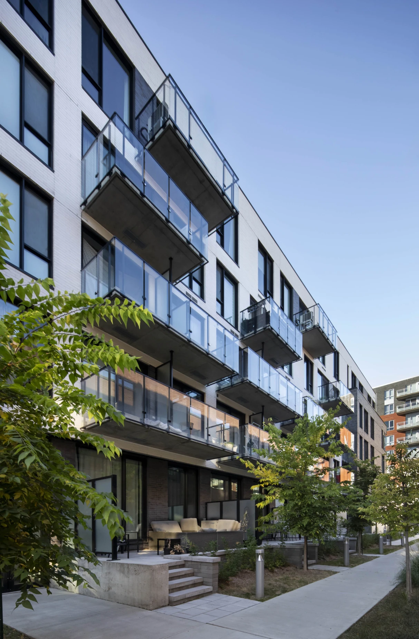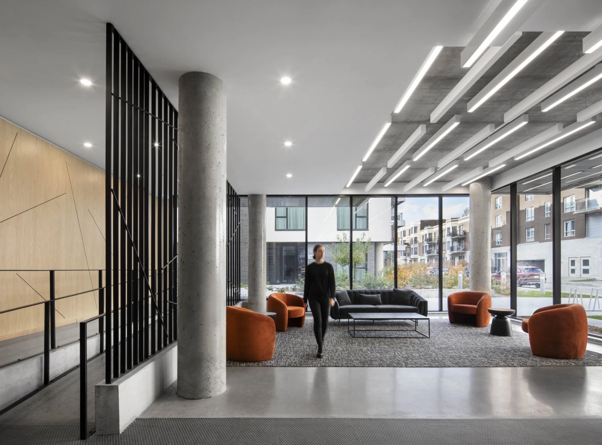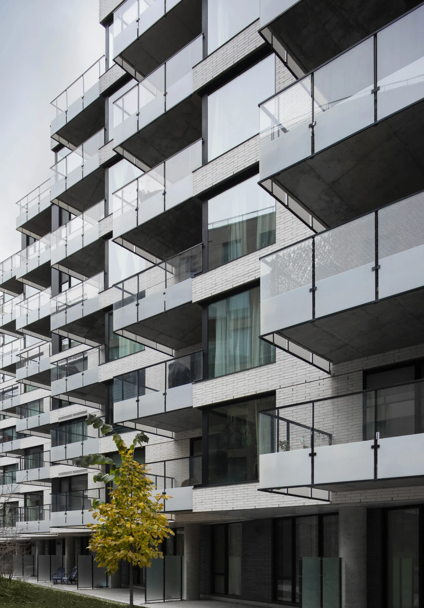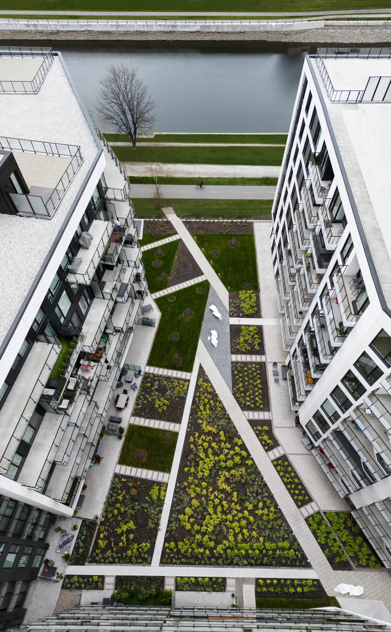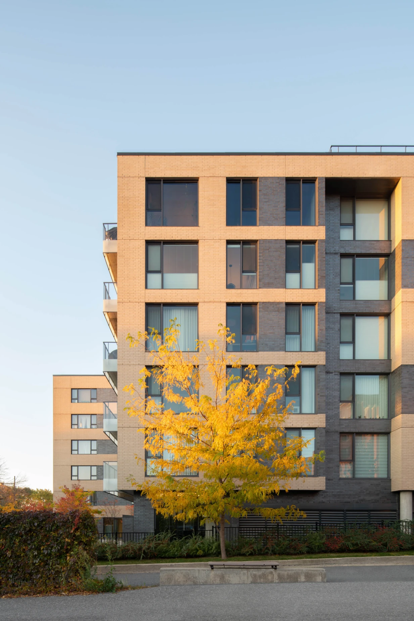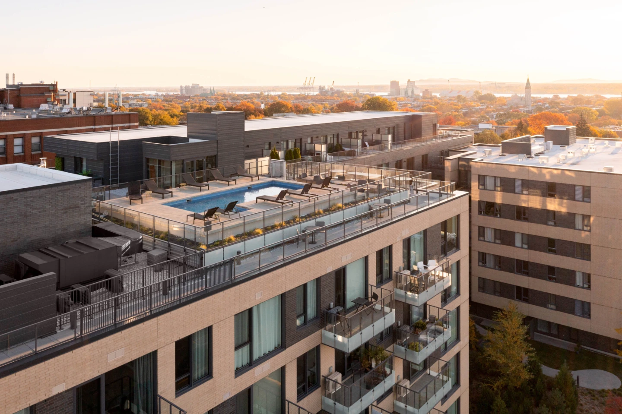- Country Canada
- City Montréal
- Client DevMcGill + TGTA
- Surface area 26,281 m²
- Year 2022
The architectural concept defines various entities within the project, each characterized by a distinct treatment and materiality: the pavilions, the main circulation path, the distinct entities, and the private spaces.
The overall site plan confirms the general organization of the buildings around two forecourts and an interior courtyard within the block.
