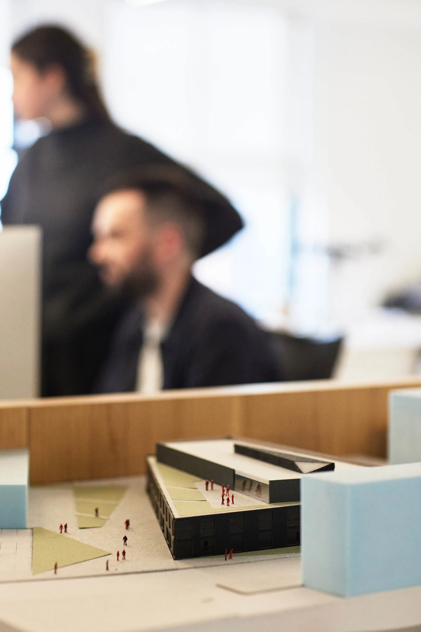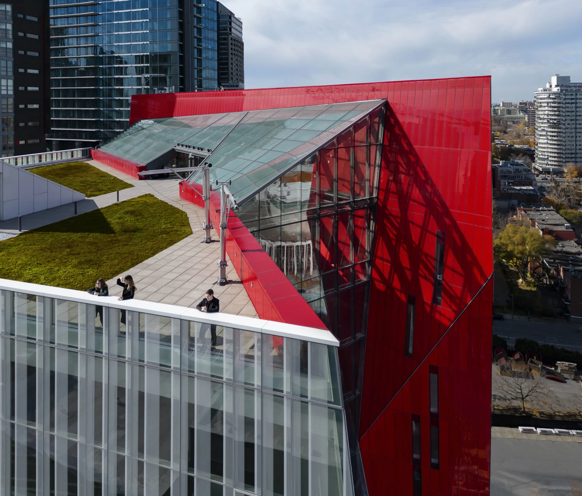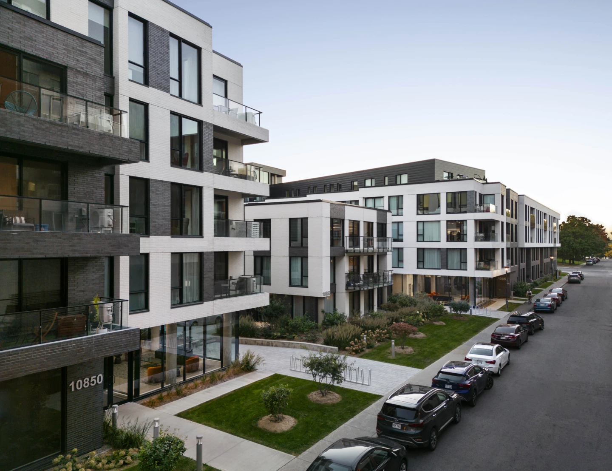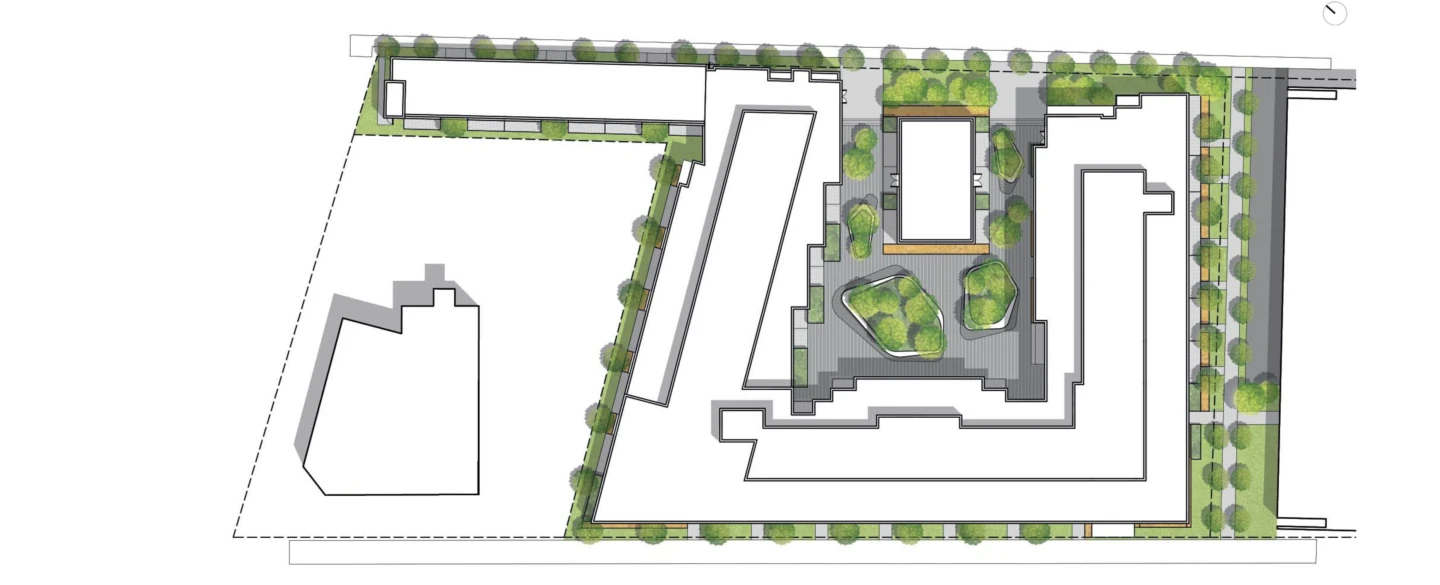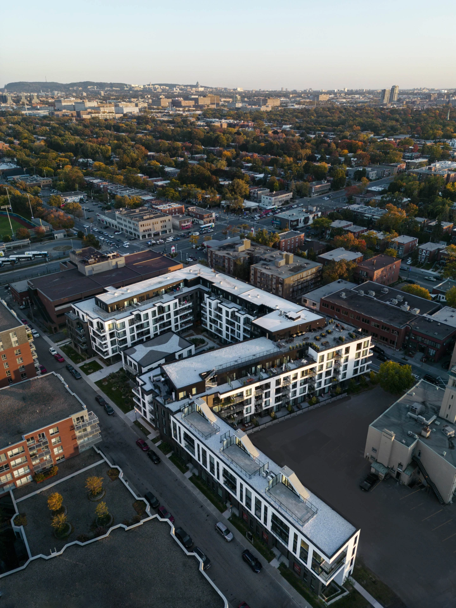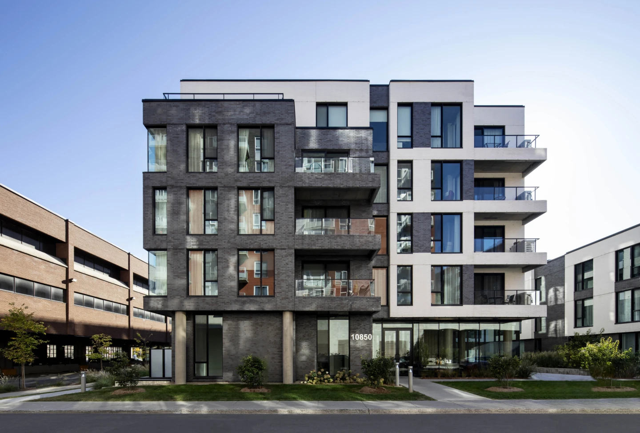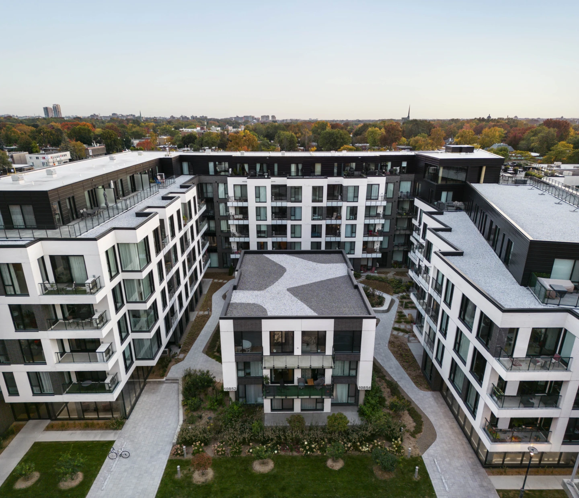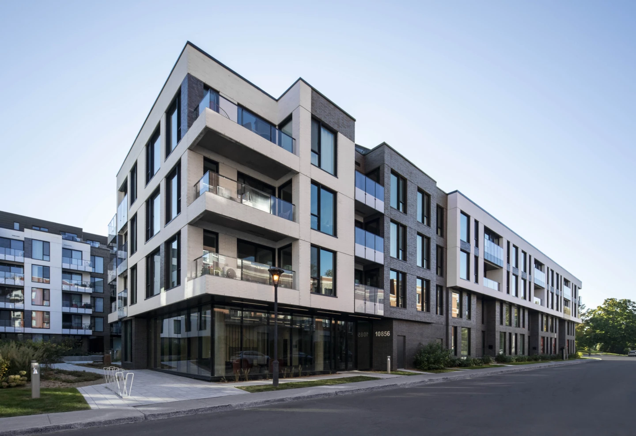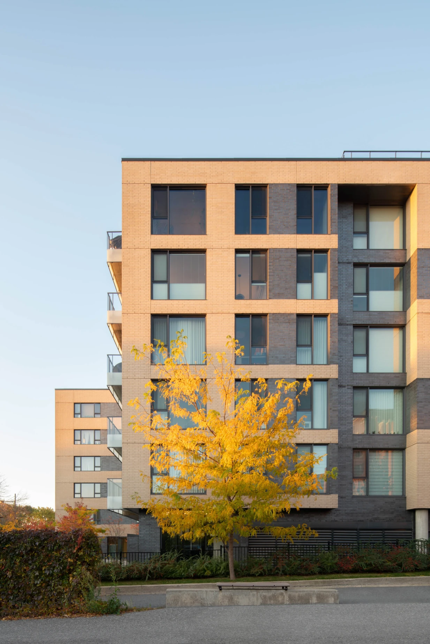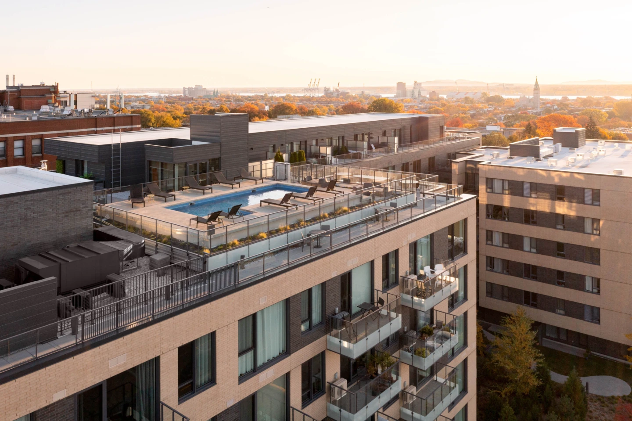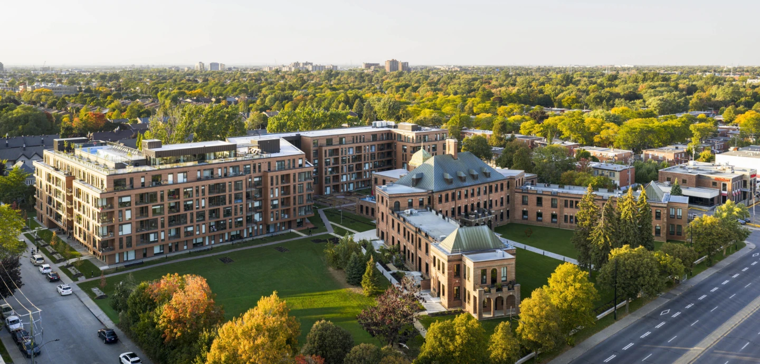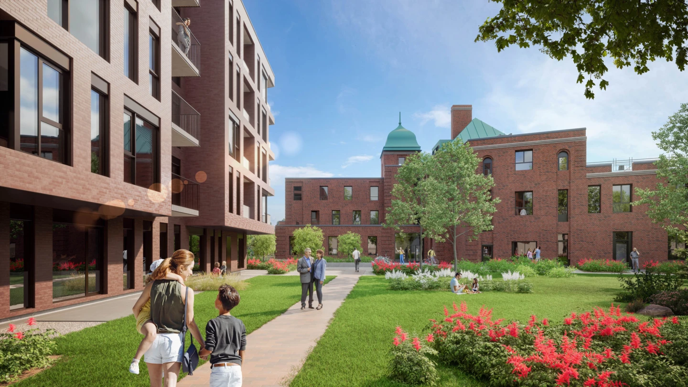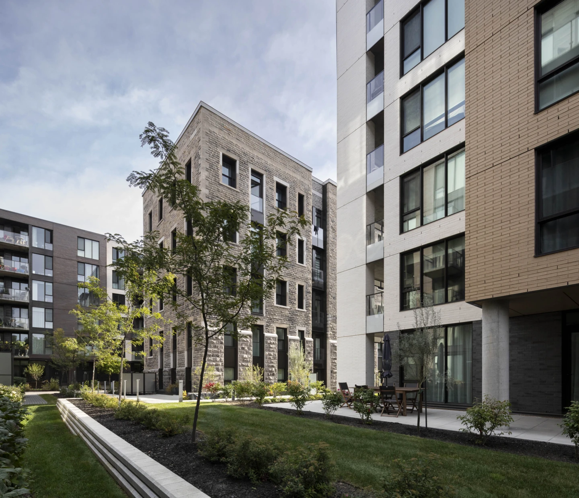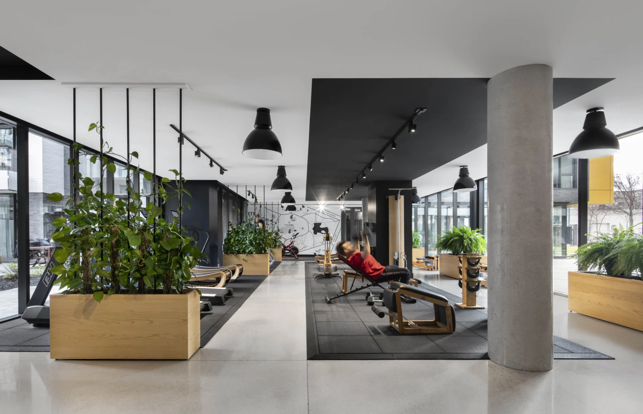- Country Canada
- City Montréal
- Client Loracon / TGTA
- Surface area 29,900 m²
- Year 2021
This signature project encourages the adoption of a more socially and ecologically responsible lifestyle.
The pedestrian experience is enriched by paths punctuated by architectural sub-spaces or varied landscapes. An uninterrupted architectural rhythm, marked by wayfinding signs that facilitate pedestrian orientation, is taking hold. An evident link between the ground floor and the public or private appropriation of the outdoor spaces is being defined.
