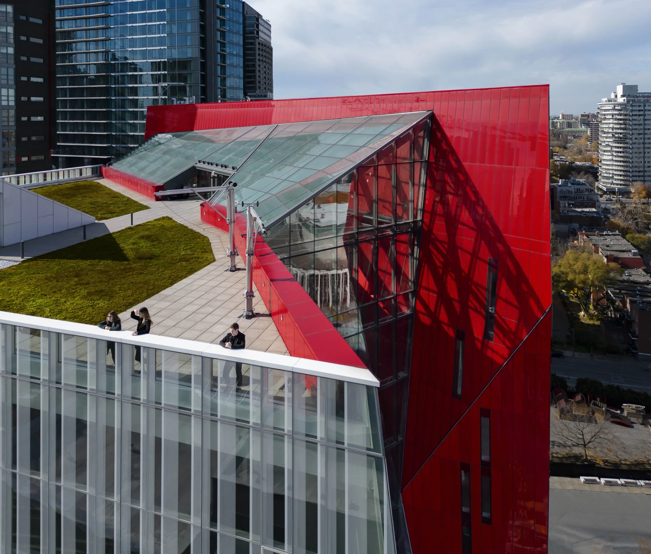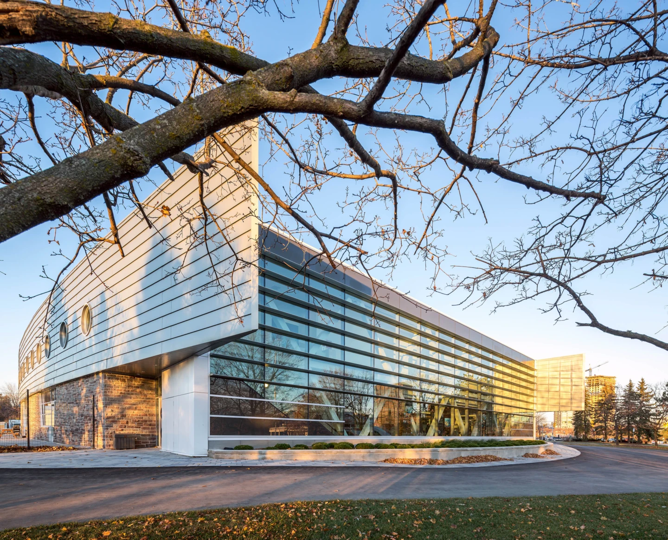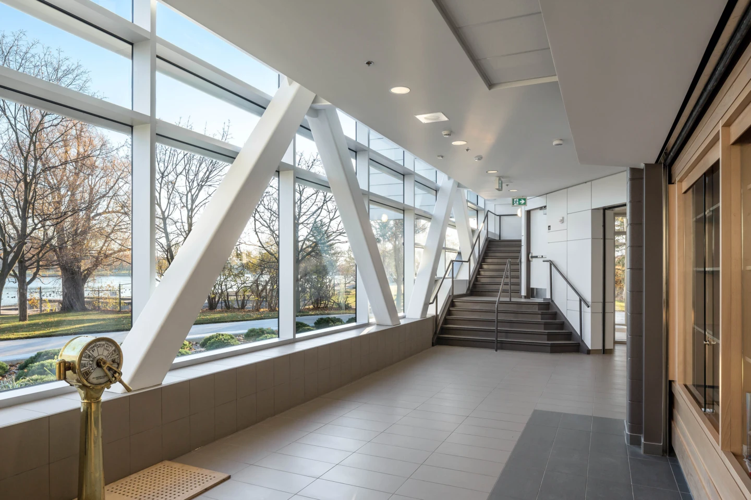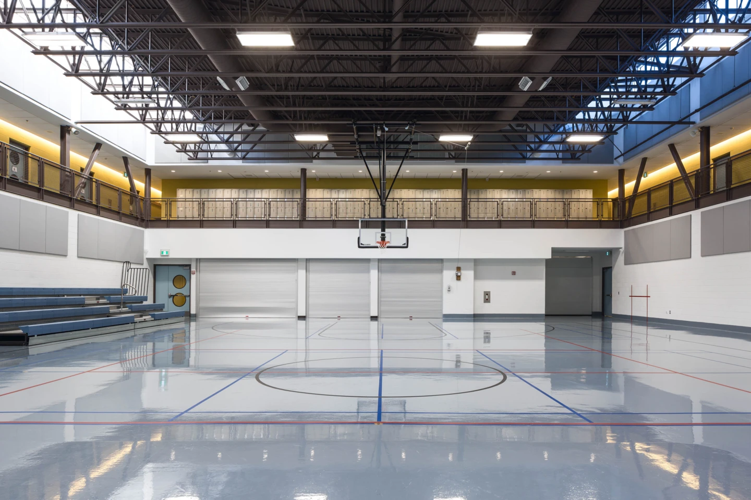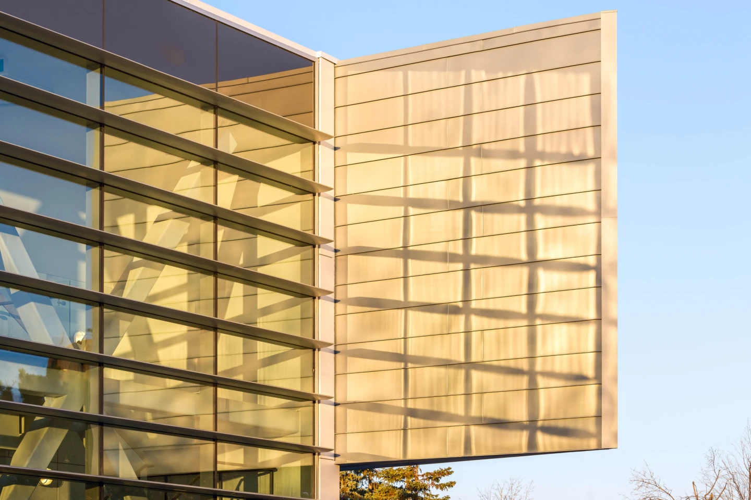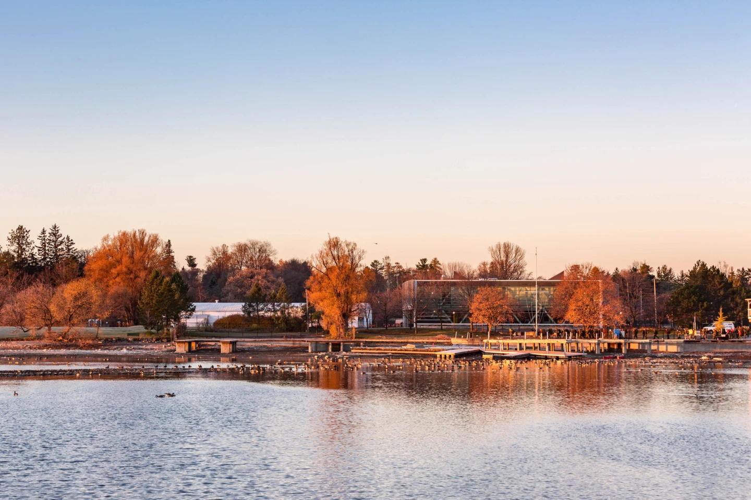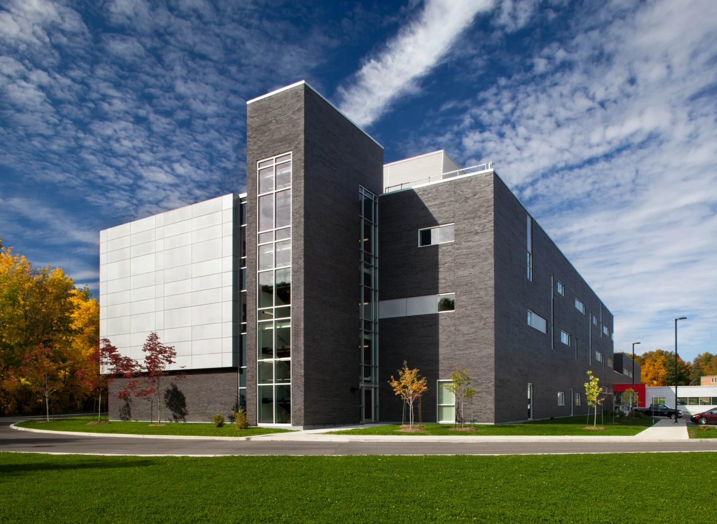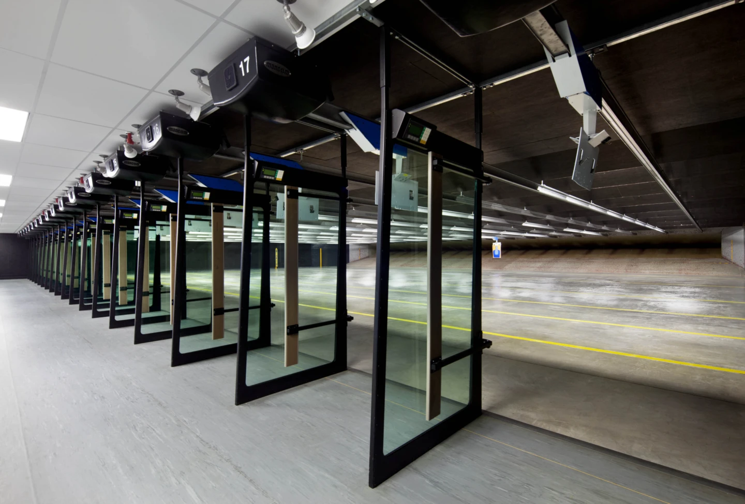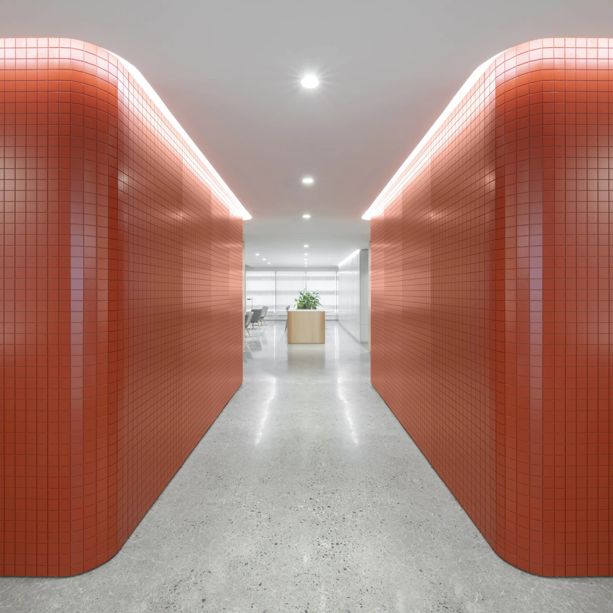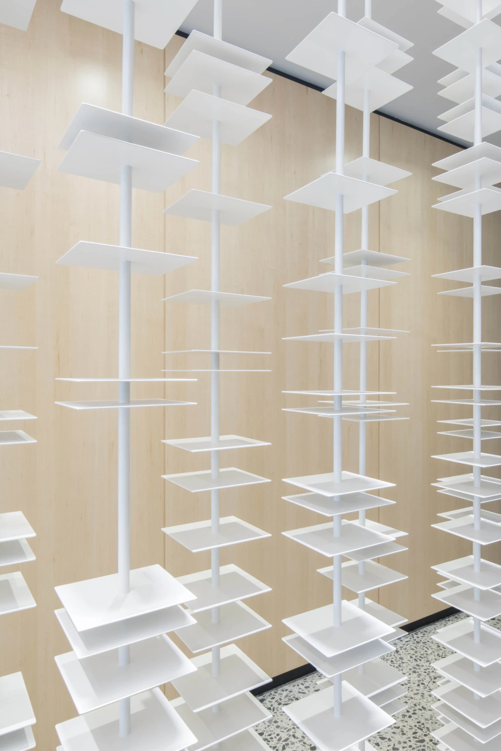- Country Canada
- City Ottawa
- Client Department of National Defence
- Surface area 5,805 m²
- Year 2015
The project is located on a waterfront sites at Dow’s Lake in Ottawa, replacing the original facility constructed in the 1940’s.
Program elements include offices, classrooms, training areas, stores, galley kitchen and boathouse area.

